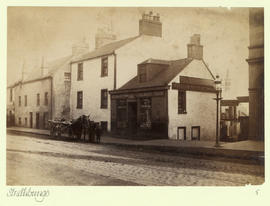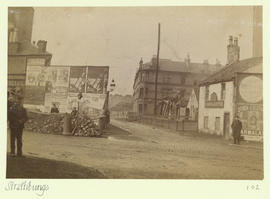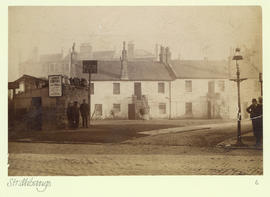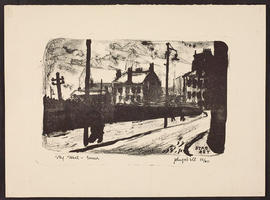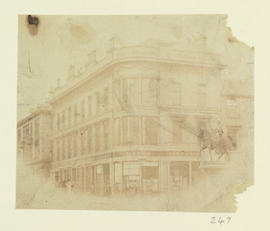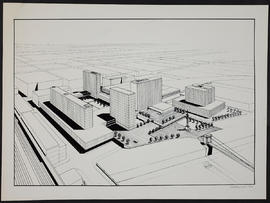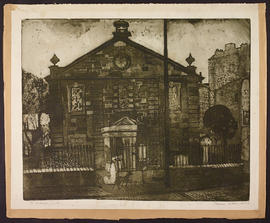Strathclyde University's new graduation hall: Site plan
- DC 121/6/3/1
- Item
- Sep 1979-May 1980
Architectural drawing on tracing paper showing the site plan of a new graduation hall at the University of Strathclyde in scale 1:1000. The site plan has no street names, however, it is easy to identify the location of the new graduation hall as the site plan shows how the new hall is connected with Barony Hall. The North sign is present on this material. It also shows the design of the new landscape that goes behind the site boundary to make the new hall integrated within the main University campus.
Platt, Christopher

