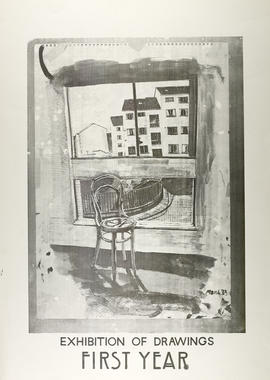
Poster for an exhibition of drawings by first year students
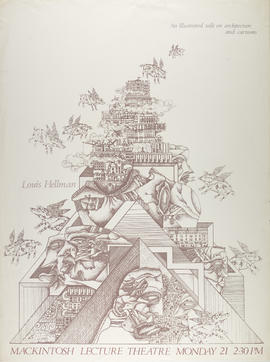
Poster for a lecture by Louis Hellman
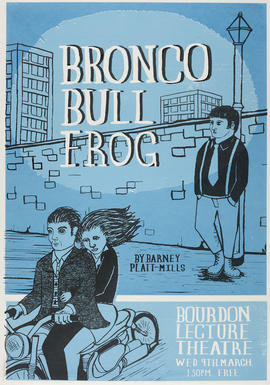
Poster for a film screening of 'Bronco Bull Frog'
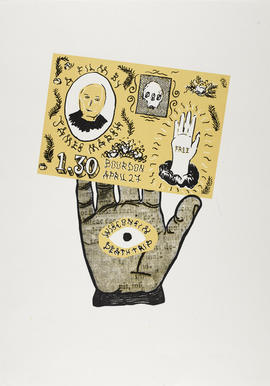
Poster for a film screening of 'Wisconsin Death Trip'
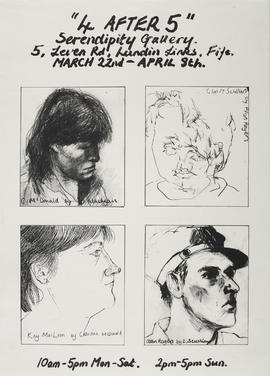
Poster for exhibition '4 after 5', Fife
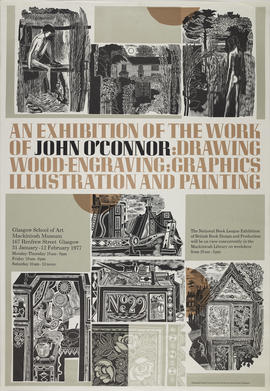
Poster for an exhibition of work by John O'Connor
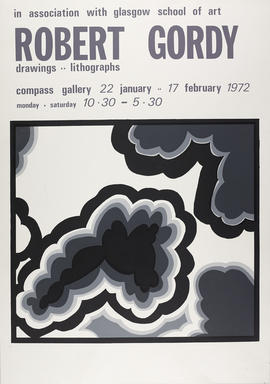
Poster for exhibition 'Robert Gordy drawings : lithographs'
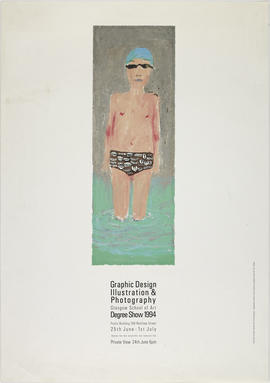
Poster for the graphic design with illustration and photography degree show
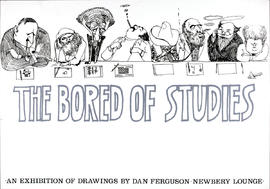
Poster for an exhibition of drawings by Danny Ferguson entitled The Bored of Studies
Harry Anthony Wheeler
Harry Anthony Wheeler
Travel Report
Travel Report
Drawings
Drawings
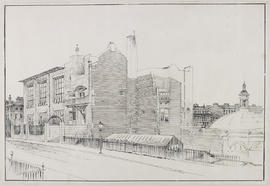
Perspective drawing of Glasgow School of Art from the north-west
Graphic Works
Graphic Works
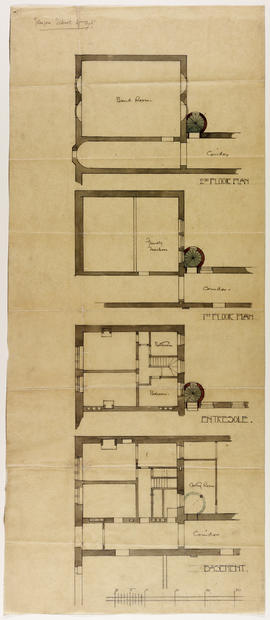
Design for Glasgow School of Art: plans for fire exit - East wing
Italian Sketchbook
Italian Sketchbook
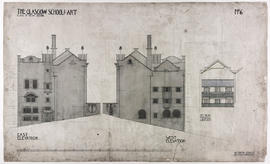
Design for Glasgow School of Art: east/west elevations
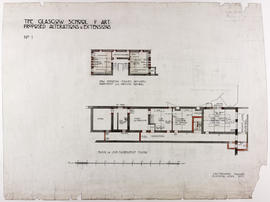
Design for Glasgow School of Art: plan of entresol level
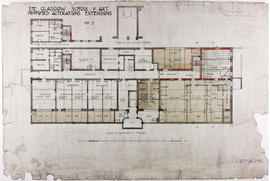
Design for Glasgow School of Art: plan of basement floor
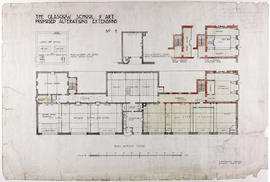
Design for Glasgow School of Art: plan of first floor
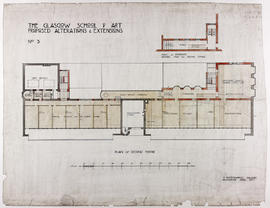
Design for Glasgow School of Art: plan of second floor
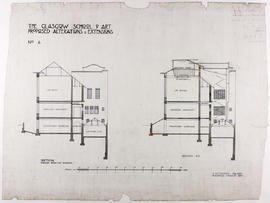
Design for Glasgow School of Art: section through existing building/section B.B
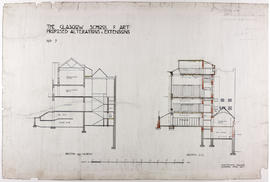
Design for Glasgow School of Art: section through Museum/section D.D
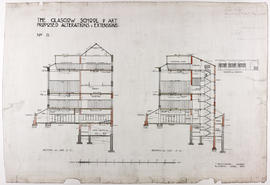
Design for Glasgow School of Art: section on line C.C/section on line A.A
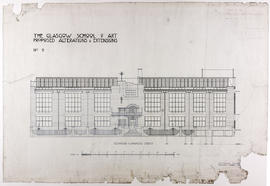
Design for Glasgow School of Art: elevation to Renfrew Street
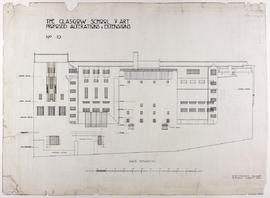
Design for Glasgow School of Art: back elevation
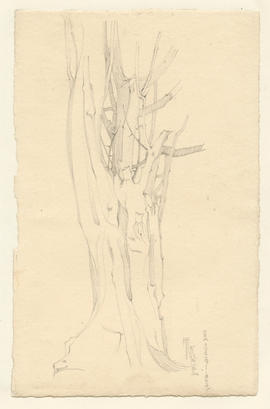
Tree
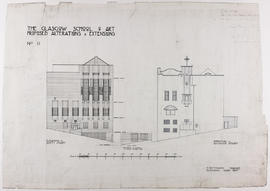
Design for Glasgow School of Art: elevation to Scott Street/elevation to Dalhousie Street
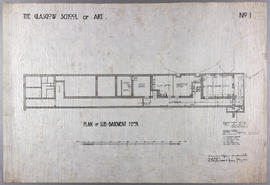
Design for Glasgow School of Art: plan of sub-basement floor
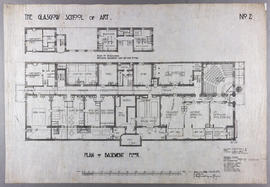
Design for Glasgow School of Art: plan of basement floor
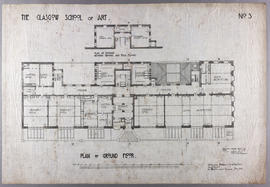
Design for Glasgow School of Art: plan of ground floor
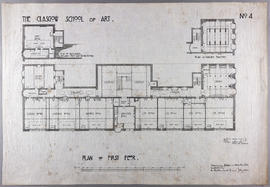
Design for Glasgow School of Art: plan of first floor
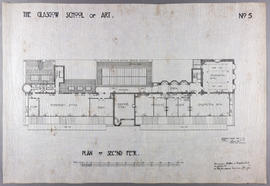
Design for Glasgow School of Art: plan of second floor
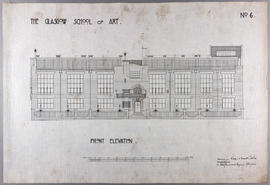
Design for Glasgow School of Art: front elevation
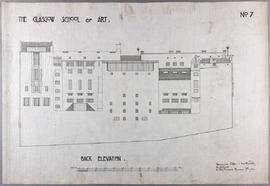
Design for Glasgow School of Art: back elevation
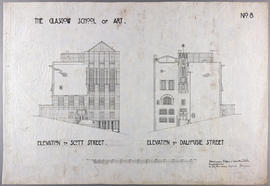
Design for Glasgow School of Art: elevation to Scott Street/elevation to Dalhousie Street
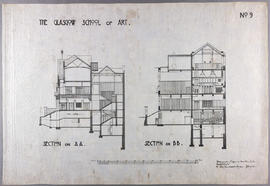
Design for Glasgow School of Art: section on line AA/section on line BB
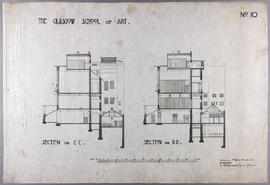
Design for Glasgow School of Art: section on line CC/section on line DD

Design for Glasgow School of Art: plan of sub-basement floor
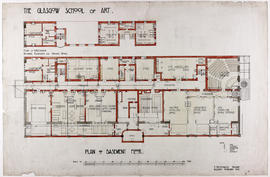
Design for Glasgow School of Art: plan of basement floor
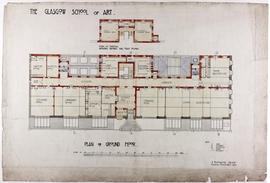
Design for Glasgow School of Art: plan of ground floor
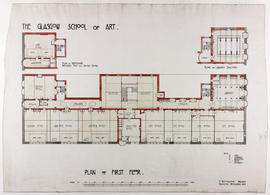
Design for Glasgow School of Art: plan of first floor
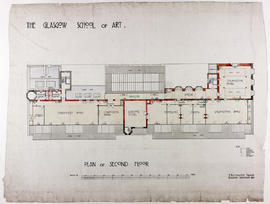
Design for Glasgow School of Art: plan of second floor
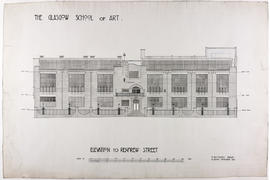
Design for Glasgow School of Art: elevation to Renfrew Street
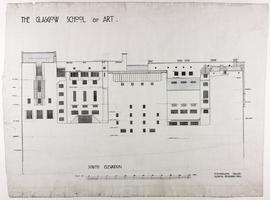
Design for Glasgow School of Art: south elevation
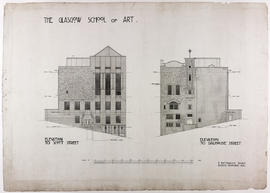
Design for Glasgow School of Art: elevation of Scott Street and Dalhousie Street
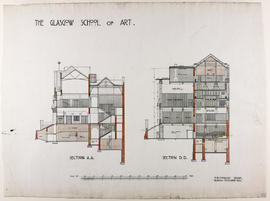
Design for Glasgow School of Art: section on line A.A/section on line D.D
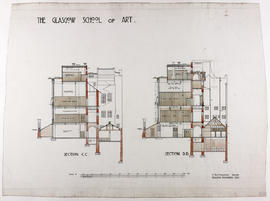
Design for Glasgow School of Art: section on line C.C/section on line D.D
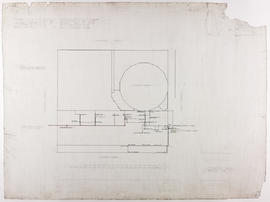
Design for Glasgow School of Art: plans for drainage
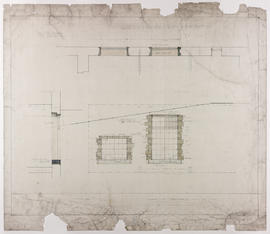
Design for Glasgow School of Art: elevation and plan













































