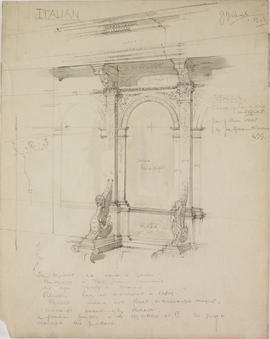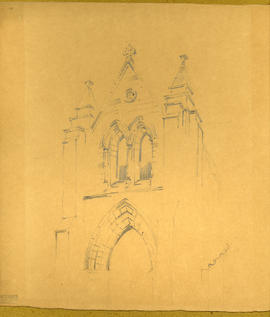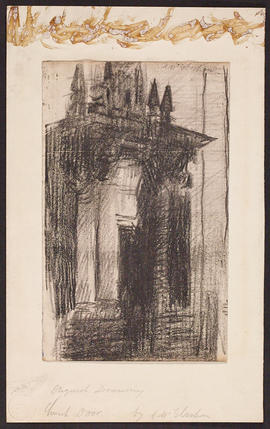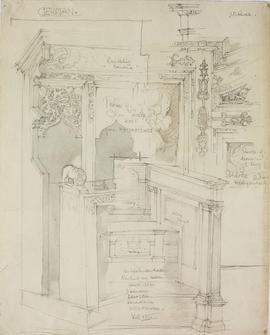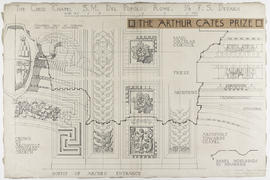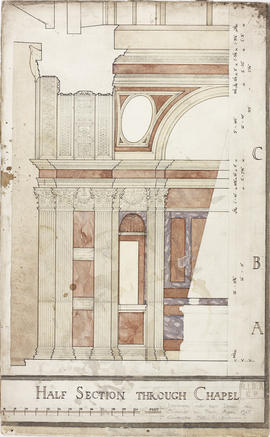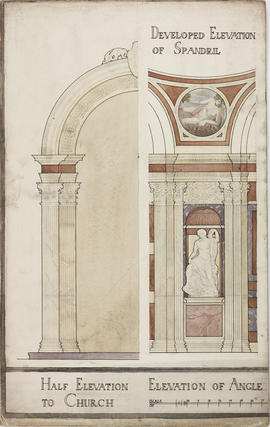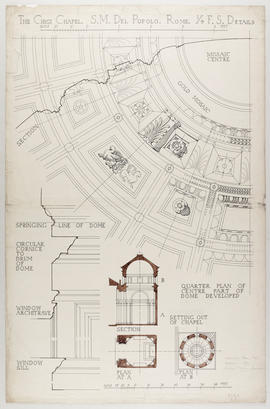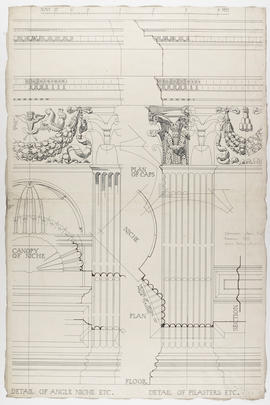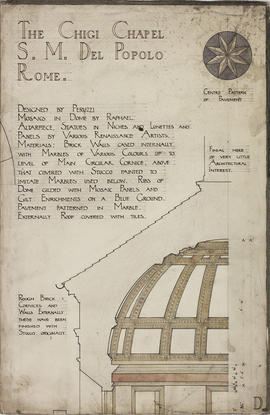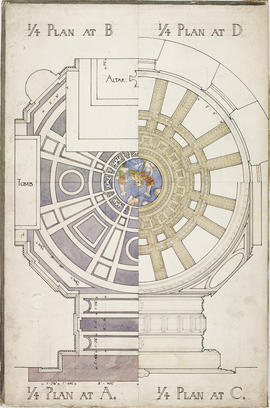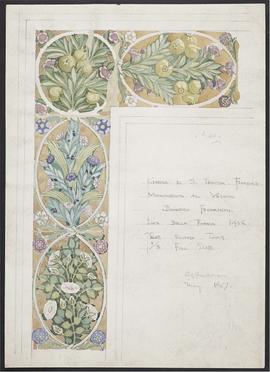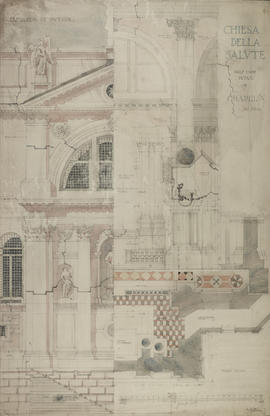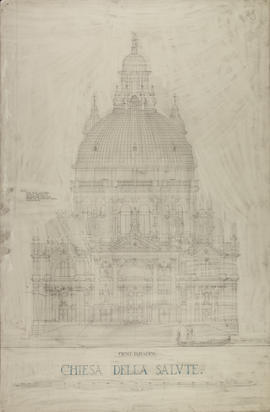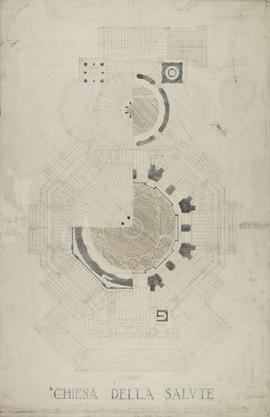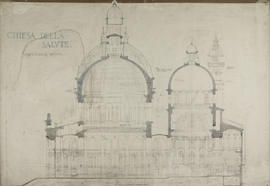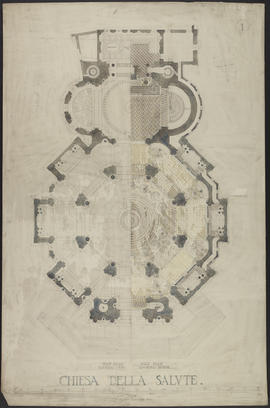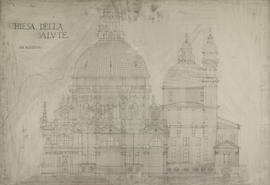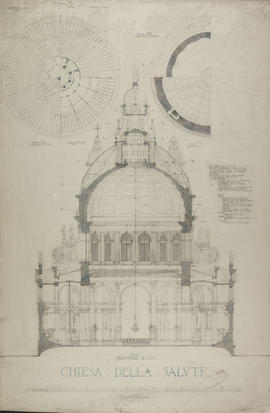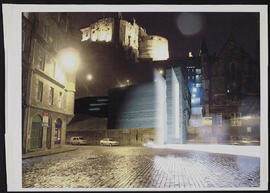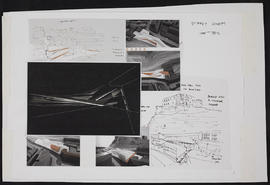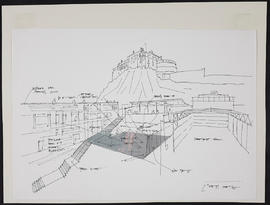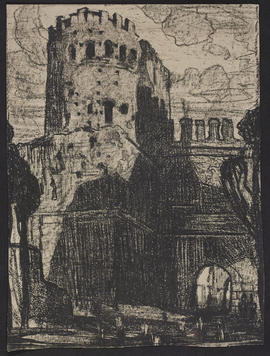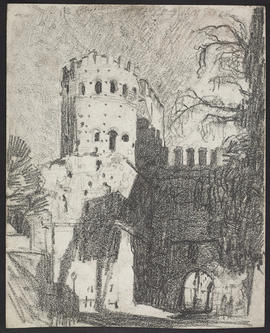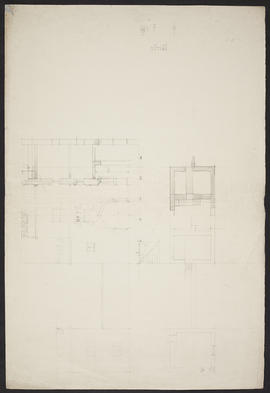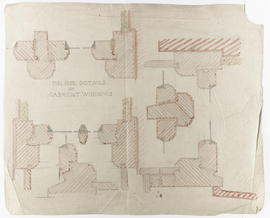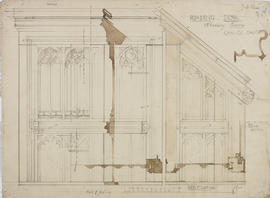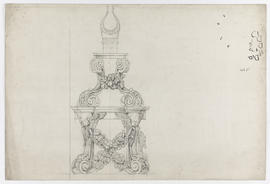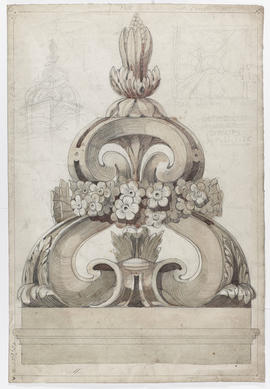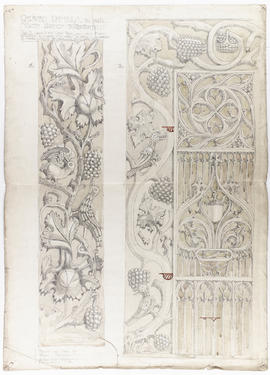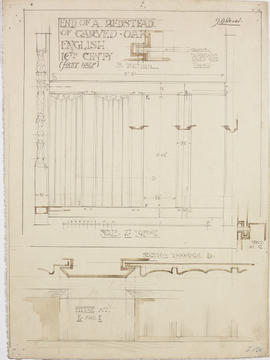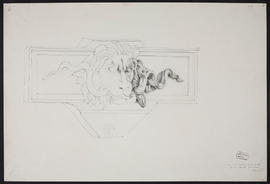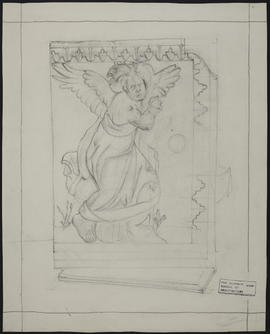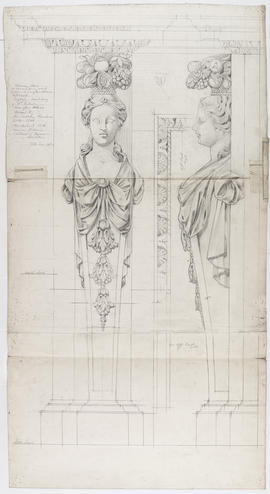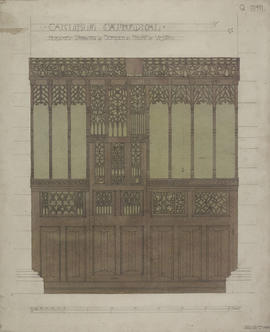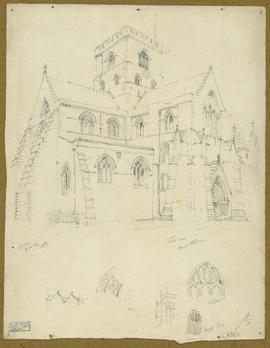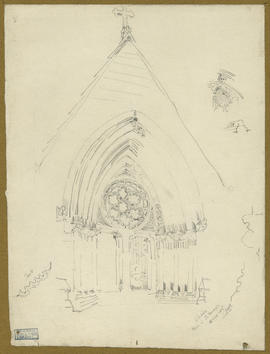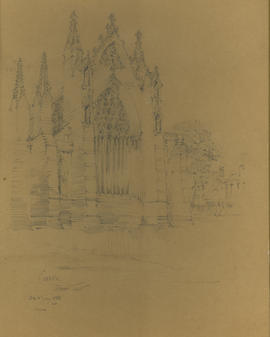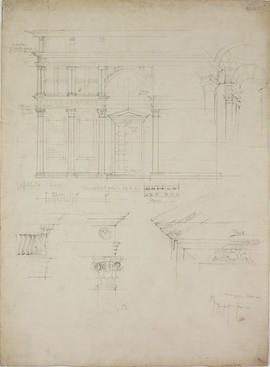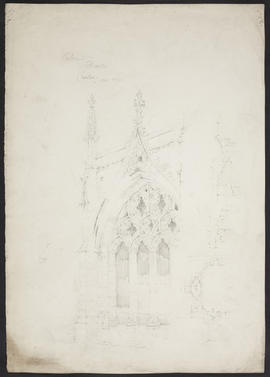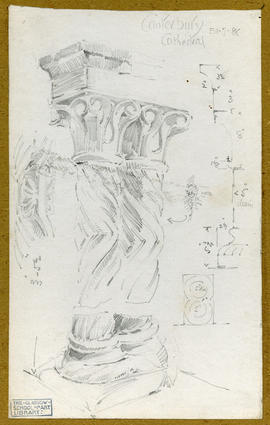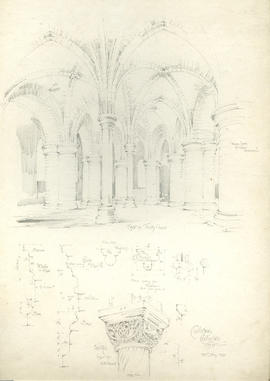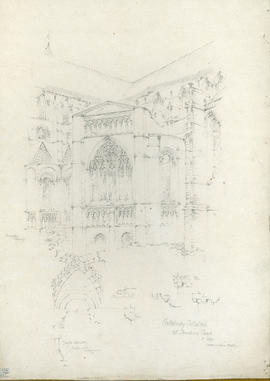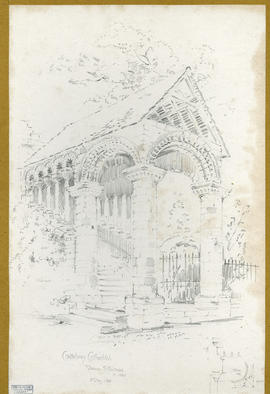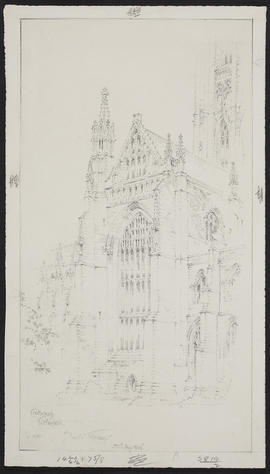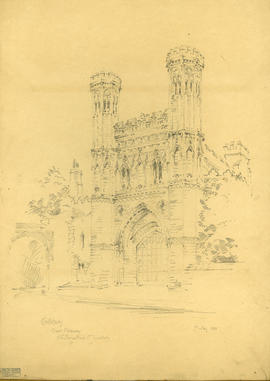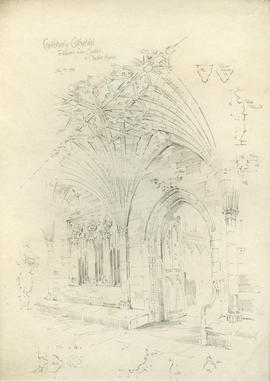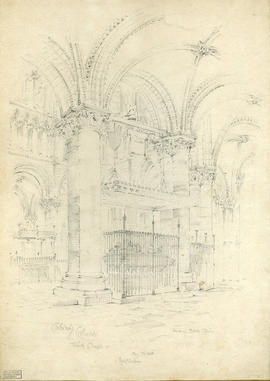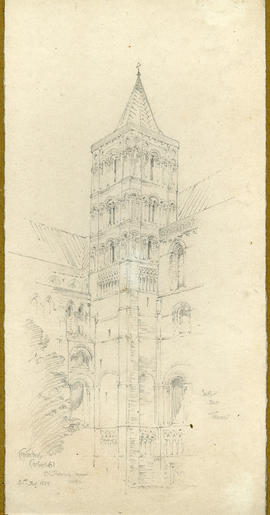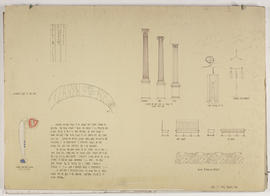Narrow your results by:
- All
- Art, Design and Architecture collection, 1019 results
- Plaster Casts, 277 results
- Records of Gillespie, Kidd and Coia Architects, 125 results
- Mackintosh Art, Design and Architecture Collection, 106 results
- Records of The Glasgow School of Art, Glasgow, Scotland, 26 results
- Student papers of Christopher Platt, student at the Mackintosh School of Architecture, 1974-1981, and later Head of the Mackintosh School of Architecture, 8 results
- Records of the Glasgow 1999 Festival Co Ltd, Glasgow, Scotland, 4 results
- Papers of Sidney Wesley Birnage, student at The Glasgow School of Architecture, 1930s, 3 results
- Papers of Jessie Keppie, artist and student of The Glasgow School of Art, Scotland, 1 results
- Papers of John Walter Lindsay, architect and student of the Glasgow School of Art, 1 results
- All
- Beveridge, Thomas Johnston, 145 results
- McGibbon, Alexander, 100 results
- *Not available / given, 96 results
- Revel, John D, 95 results
- Bourdon, Eugene, 95 results
- Mackintosh, Charles Rennie, 73 results
- Ferguson, Hugh C S, 54 results
- Gillespie, Kidd and Coia, 34 results
- Kerr, Robert, 32 results
- Henderson, Andrew Graham, 32 results
- All
- Mackintosh, Charles Rennie, 150 results
- The Glasgow School of Art, 120 results
- Mackintosh, Margaret Macdonald, 6 results
- Thomson, Alexander, 6 results
- Mackintosh School of Architecture, 3 results
- University of Glasgow, 3 results
- Cosgrove, James, 2 results
- Leckie, Alexander, 2 results
- Brown, William, 2 results
- Esson, Michael, 2 results

