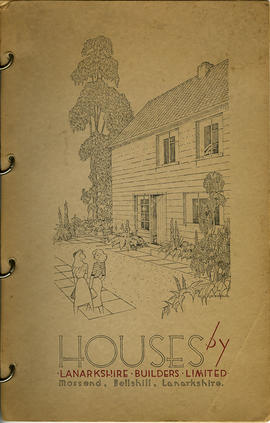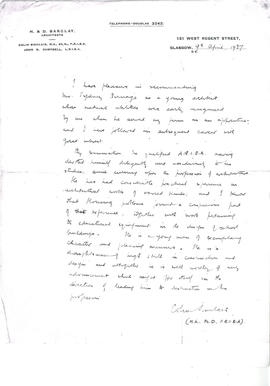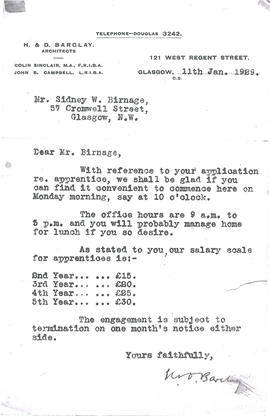- DC 066/2/7
- Folder
- 1960s-1980s
Folder containing 65 black and white photographs and 1 colour photograph of Glasgow's architecture, of various sizes, all taken by George Oliver. Some are annotated. Includes: Trongate, Templeton's Carpet Factory, The Mackintosh Building, Merchant City, towers of Park Church and Trinity College, St Andrews Parish Church, Adelphi Street UCBS bakery, fish market Clyde Street and Charing Cross Mansions.
Oliver, George



