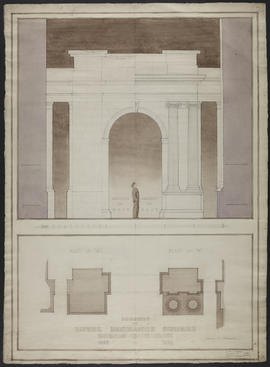
Royal Exchange Square, Glasgow
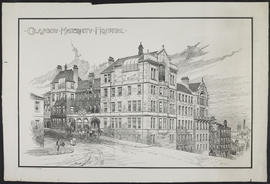
Glasgow Maternity Hospital
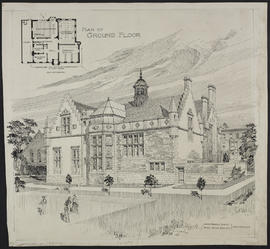
New Botanical Laboratories, University of Glasgow
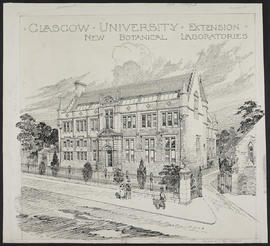
New Botanical Laboratories, University of Glasgow
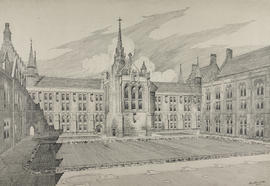
University of Glasgow
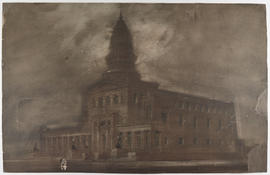
Queen's Park Church, Glasgow
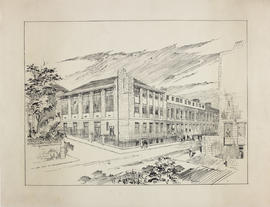
GSA Extension Building (168 Renfrew Street)
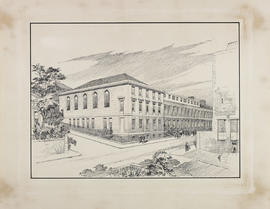
168 Renfrew Street (site of GSA extension building)
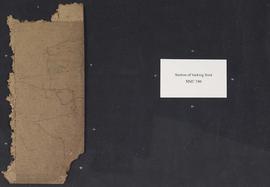
Hall, 83 North Frederick Street, Glasgow
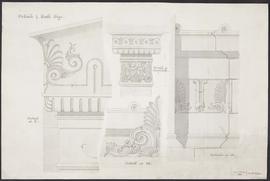
Hall, 83 North Frederick Street, Glasgow
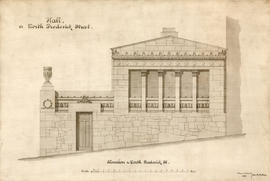
Hall, 83 North Frederick Street, Glasgow
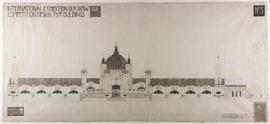
Design for the Grand Hall, Glasgow International Exhibition, 1901
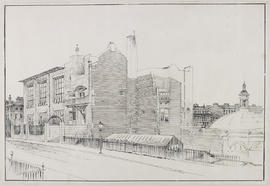
Perspective drawing of Glasgow School of Art from the north-west

Model of Concert Hall, Glasgow International Exhibition (Version 6)

Model of Concert Hall, Glasgow International Exhibition (Version 5)
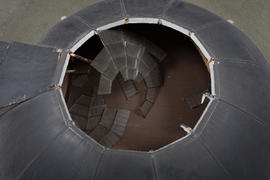
Model of Concert Hall, Glasgow International Exhibition (Version 4)
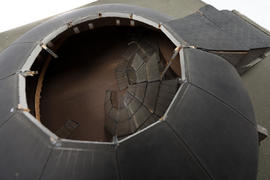
Model of Concert Hall, Glasgow International Exhibition (Version 3)
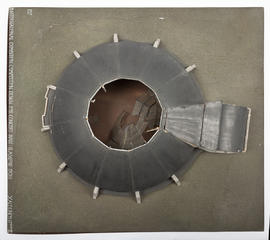
Model of Concert Hall, Glasgow International Exhibition (Version 2)
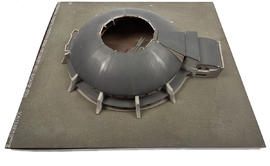
Model of Concert Hall, Glasgow International Exhibition (Version 1)
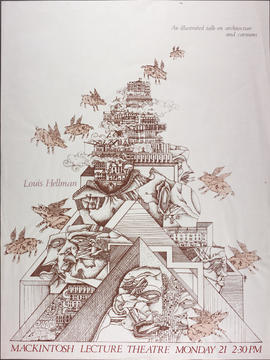
Poster for a lecture by Louis Hellman
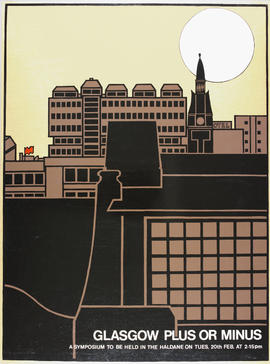
Poster for a symposium entitled 'Glasgow Plus Or Minus?'
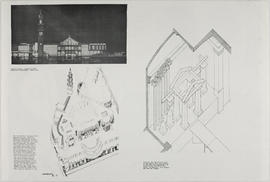
Poster for issue 11 of the Mackintosh School of Architecture magazine (Version 2)
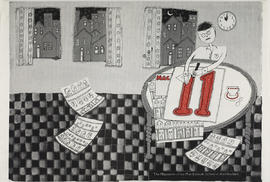
Poster for issue 11 of the Mackintosh School of Architecture magazine (Version 1)
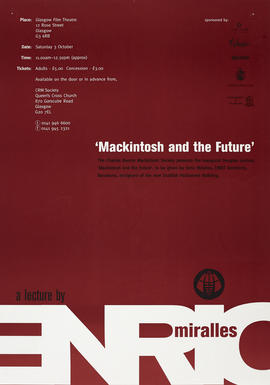
Poster for lecture 'Mackintosh and the Future', Glasgow
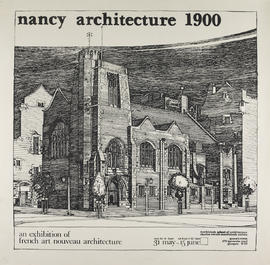
Poster for an exhibition entitled 'Nancy Architecture 1900'
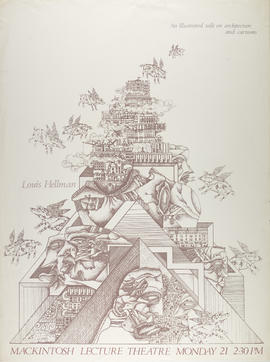
Poster for a lecture by Louis Hellman
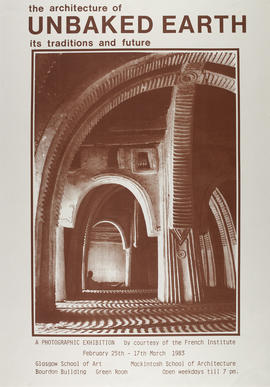
Poster for an exhibition entitled 'The Architecture of Unbaked Earth: Its Traditions and Future'
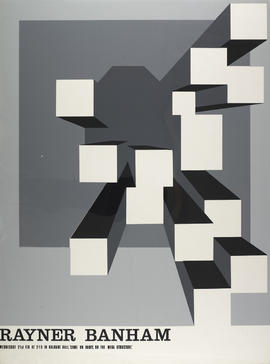
Poster for a lecture by Rayner Banham
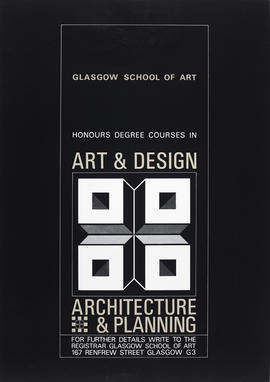
Poster advertising The Glasgow School Of Art Honours degree courses
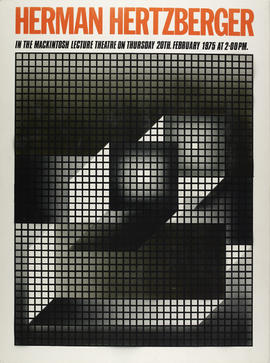
Poster for a lecture by Herman Hertzberger
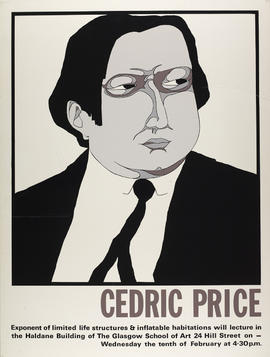
Poster for a lecture by Cedric Price
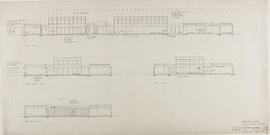
(10R) Sections/revised: 1/8"

(1R2) Site plan: 1-500

(5R) Layout elevations: 1/4"-1'0"
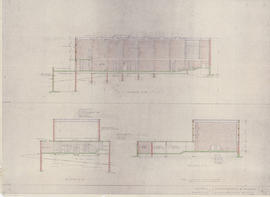
(6) Sections B-B, C-C, and D-D: 1/8"
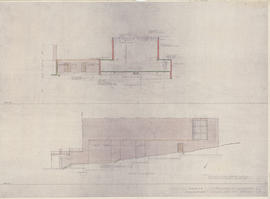
(5) Section A-A, and south elevation: 1/8"
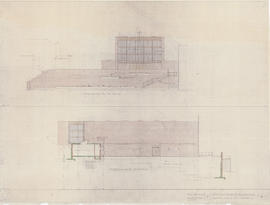
(4) West and north elevations: 1/8"

(3) Gallery: 1/8" plan
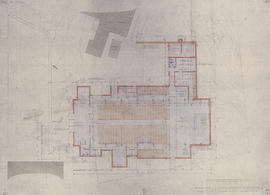
(2) Ground floor: 1/8" plan
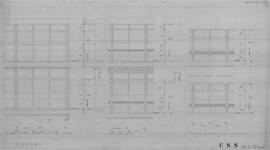
Windows: general & practical teaching blocks

(A3) Assembly & gym block

(P8) Practical teaching block: elevations
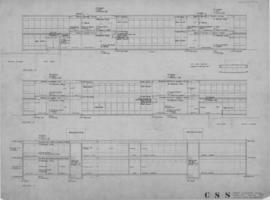
(P7) Practical teaching block: sections

(P6) Practical teaching block: section & elevation

(P3) Ground floor plan: water services
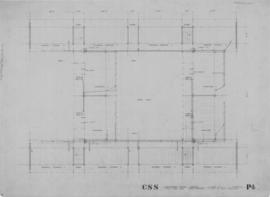
(P4) First floor plan: water services
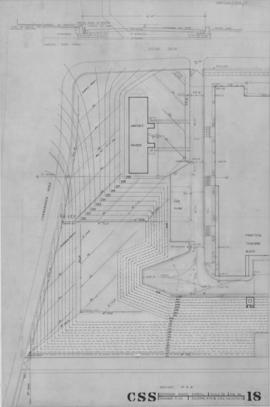
(18) Drainage plan

(G17) R.C. frame

(G10) General teaching block: cross section

(G3A) General teaching block: revised second floor plan


















































