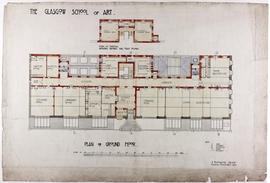
Design for Glasgow School of Art: plan of ground floor
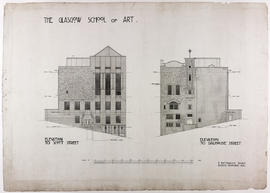
Design for Glasgow School of Art: elevation of Scott Street and Dalhousie Street
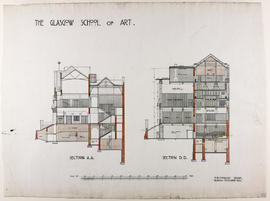
Design for Glasgow School of Art: section on line A.A/section on line D.D
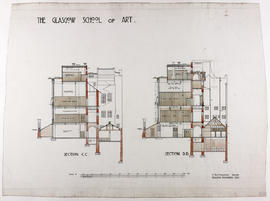
Design for Glasgow School of Art: section on line C.C/section on line D.D
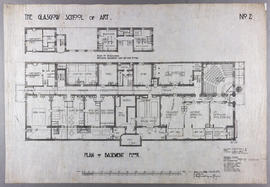
Design for Glasgow School of Art: plan of basement floor
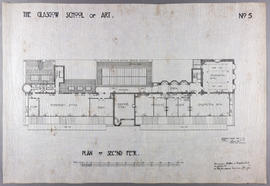
Design for Glasgow School of Art: plan of second floor
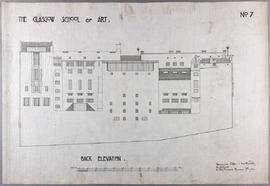
Design for Glasgow School of Art: back elevation
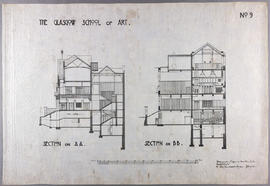
Design for Glasgow School of Art: section on line AA/section on line BB
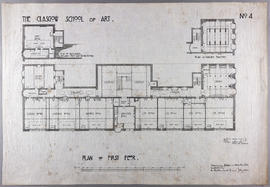
Design for Glasgow School of Art: plan of first floor
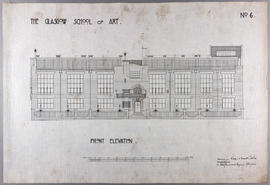
Design for Glasgow School of Art: front elevation
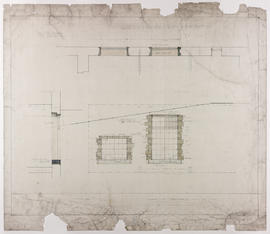
Design for Glasgow School of Art: elevation and plan
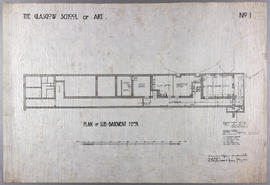
Design for Glasgow School of Art: plan of sub-basement floor
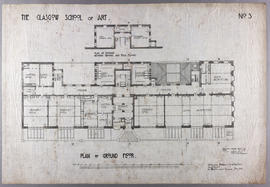
Design for Glasgow School of Art: plan of ground floor
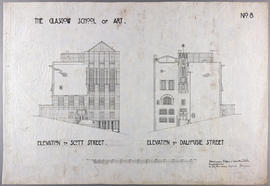
Design for Glasgow School of Art: elevation to Scott Street/elevation to Dalhousie Street
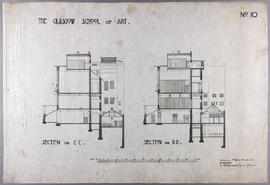
Design for Glasgow School of Art: section on line CC/section on line DD
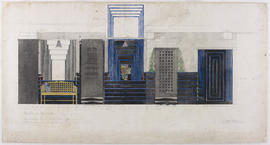
Design for the Dug-Out, Willow Tea Rooms, Glasgow
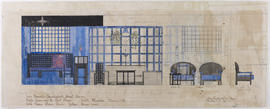
Design for The Dug-Out, Willow Tea Rooms, Glasgow
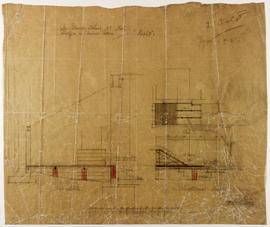
Design for Glasgow School of Art: platform in Animal Room
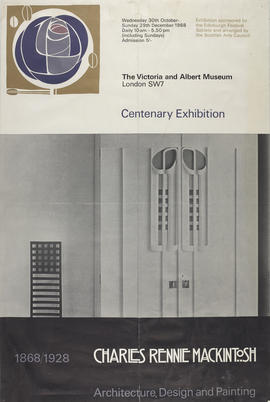
Poster for a Centenary Exhibition of Charles Rennie Mackintosh
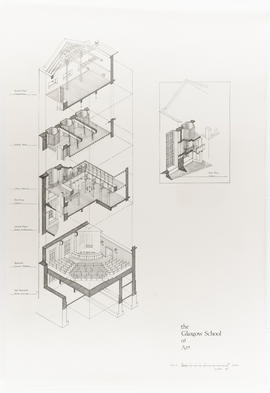
Mackintosh Building, The Glasgow School of Art
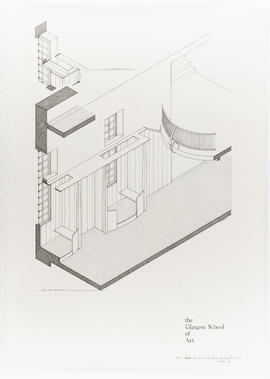
Mackintosh Building, The Glasgow School of Art
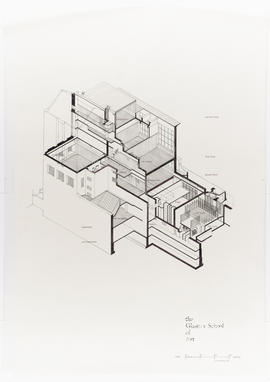
Mackintosh Building, The Glasgow School of Art
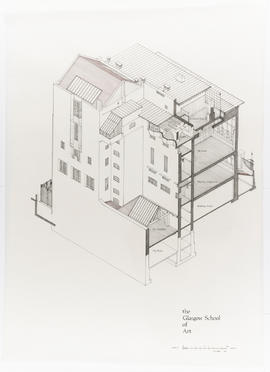
Mackintosh Building, The Glasgow School of Art
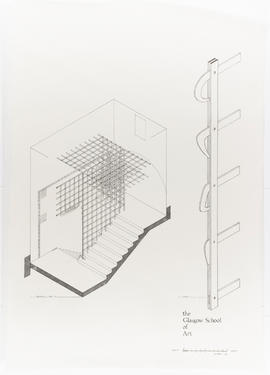
Mackintosh Building, The Glasgow School of Art
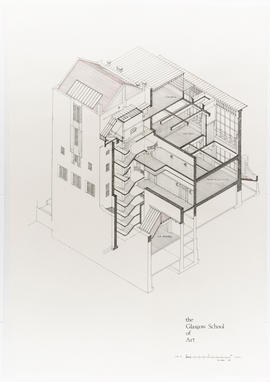
Mackintosh Building, The Glasgow School of Art
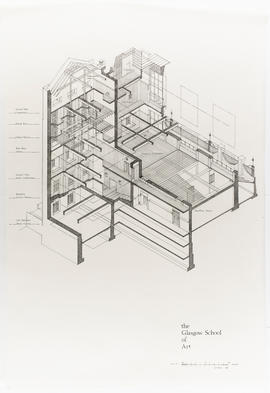
Mackintosh Building, The Glasgow School of Art

Poster for a Charles Rennie Mackintosh exhibition in Certaldo
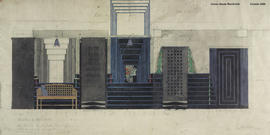
Poster for a Charles Rennie Mackintosh exhibition in Certaldo
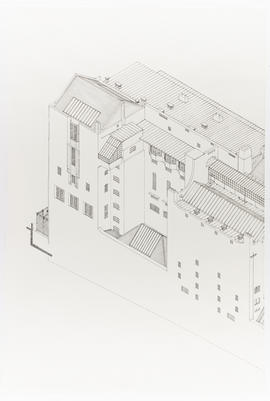
Mackintosh Building, The Glasgow School of Art
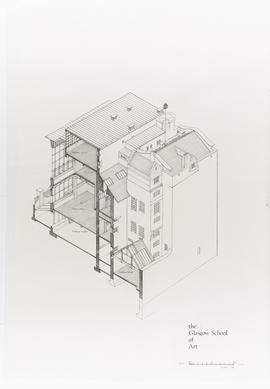
Mackintosh Building, The Glasgow School of Art
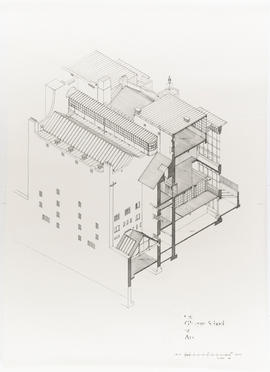
Mackintosh Building, The Glasgow School of Art
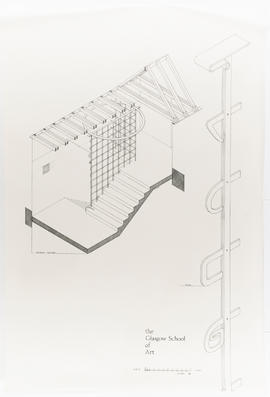
Mackintosh Building, The Glasgow School of Art
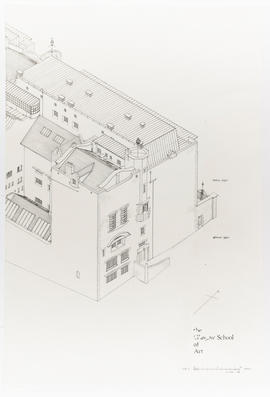
Mackintosh Building, The Glasgow School of Art
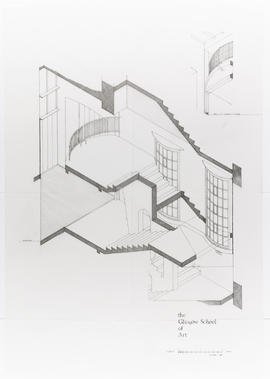
Mackintosh Building, The Glasgow School of Art
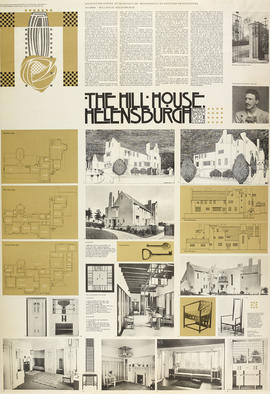
Broadsheet Poster of The Hill House, Helensburgh
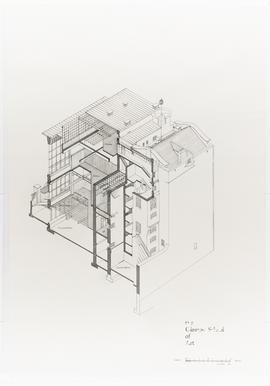
Mackintosh Building, The Glasgow School of Art
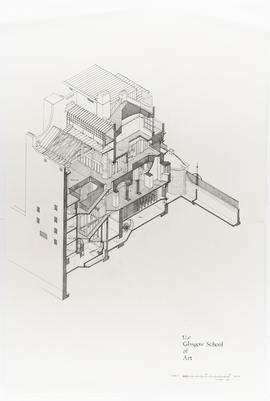
Mackintosh Building, The Glasgow School of Art
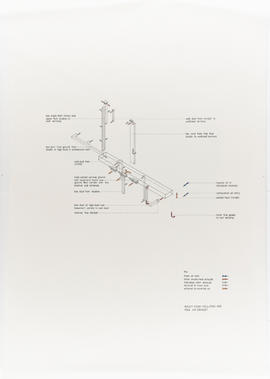
Mackintosh Building, The Glasgow School of Art
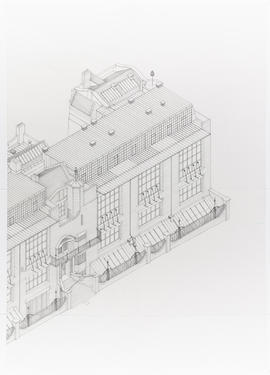
Mackintosh Building, The Glasgow School of Art
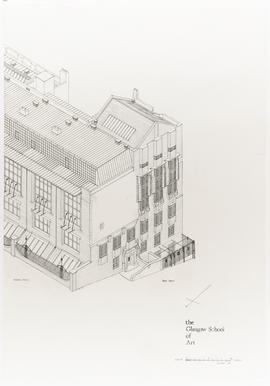
Mackintosh Building, The Glasgow School of Art
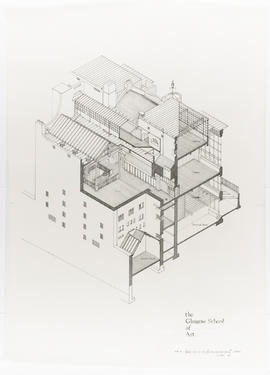
Mackintosh Building, The Glasgow School of Art
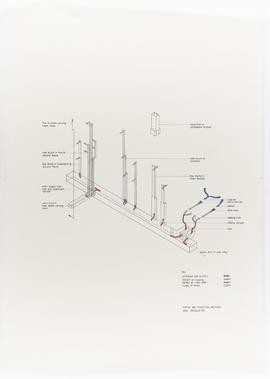
Mackintosh Building, The Glasgow School of Art
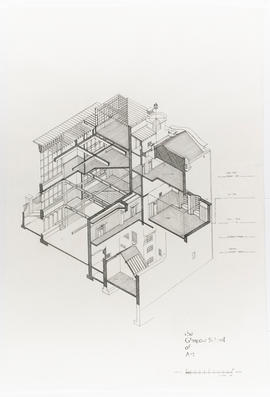
Mackintosh Building, The Glasgow School of Art
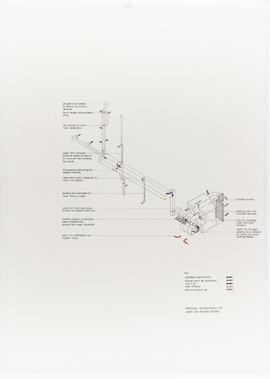
Mackintosh Building, The Glasgow School of Art
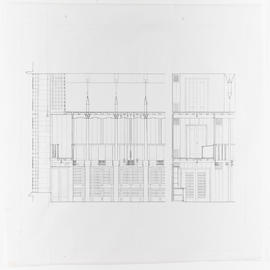
The Glasgow School of Art: Mackintosh Building - Library part sections/elevations
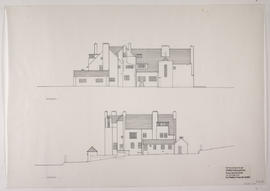
Hill House - Elevations
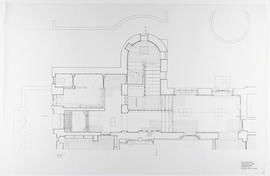
Hill House - Detail plan entrance/hallway
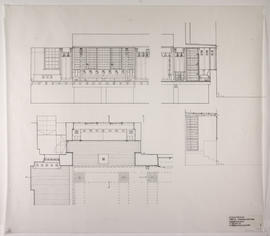
Hill House - Details of bay window
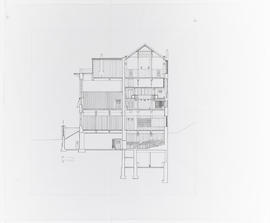
The Glasgow School of Art: Mackintosh Building - Section through library and studios
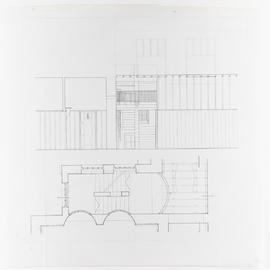
The Glasgow School of Art: Mackintosh Building - East Stair - plan and elevation