Architectural student work by Kenneth Murray Fraser
Architectural student work by Kenneth Murray Fraser
Student life drawings by Kenneth Murray Fraser
Student life drawings by Kenneth Murray Fraser
Glasgow School of Art, Renfrew St, Glasgow
Glasgow School of Art, Renfrew St, Glasgow
Travel Report
Travel Report
Drawings
Drawings
Harry Anthony Wheeler
Harry Anthony Wheeler
Glasgow School of Art
Glasgow School of Art
Papers of Jessie Keppie, artist and student of The Glasgow School of Art, Scotland
Papers of Jessie Keppie, artist and student of The Glasgow School of Art, Scotland
Papers of John Hinshelwood, architect and student of The Glasgow School of Art, Scotland
Papers of John Hinshelwood, architect and student of The Glasgow School of Art, Scotland
Textile work by GSA students and staff
Textile work by GSA students and staff
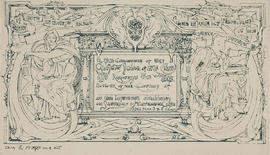
Glasgow School of Art Club invitation card (Version 1)

Glasgow School of Art Club invitation card (Version 2)
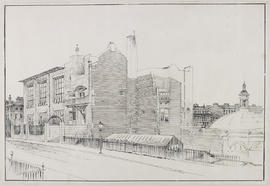
Perspective drawing of Glasgow School of Art from the north-west
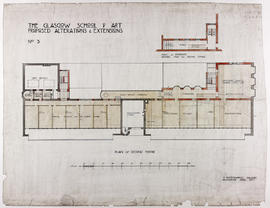
Design for Glasgow School of Art: plan of second floor
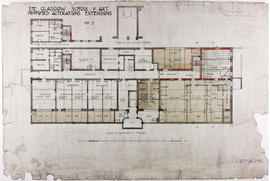
Design for Glasgow School of Art: plan of basement floor
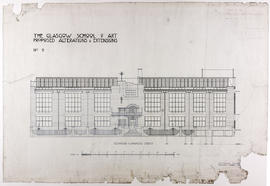
Design for Glasgow School of Art: elevation to Renfrew Street
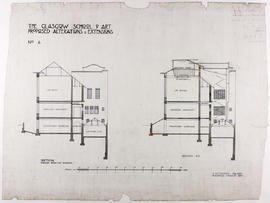
Design for Glasgow School of Art: section through existing building/section B.B
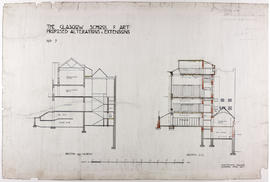
Design for Glasgow School of Art: section through Museum/section D.D
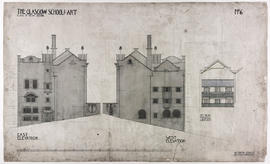
Design for Glasgow School of Art: east/west elevations
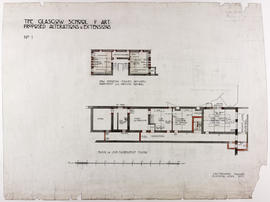
Design for Glasgow School of Art: plan of entresol level
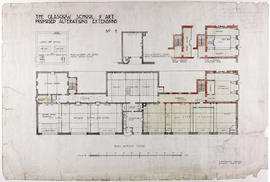
Design for Glasgow School of Art: plan of first floor
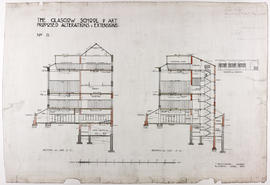
Design for Glasgow School of Art: section on line C.C/section on line A.A
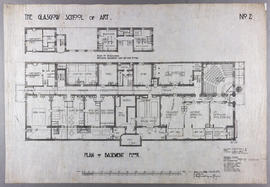
Design for Glasgow School of Art: plan of basement floor
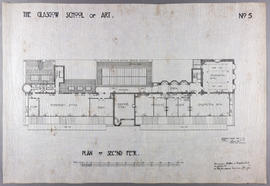
Design for Glasgow School of Art: plan of second floor
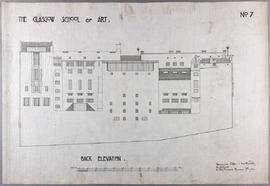
Design for Glasgow School of Art: back elevation
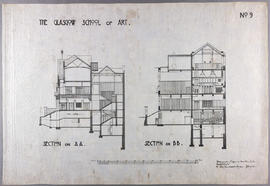
Design for Glasgow School of Art: section on line AA/section on line BB

Design for Glasgow School of Art: plan of sub-basement floor
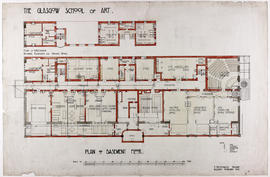
Design for Glasgow School of Art: plan of basement floor
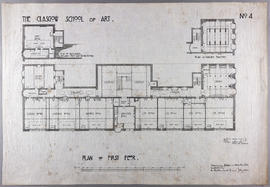
Design for Glasgow School of Art: plan of first floor
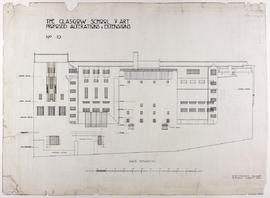
Design for Glasgow School of Art: back elevation
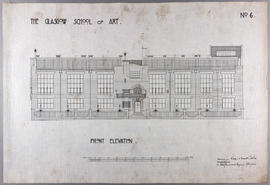
Design for Glasgow School of Art: front elevation
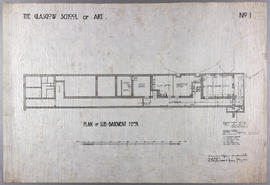
Design for Glasgow School of Art: plan of sub-basement floor
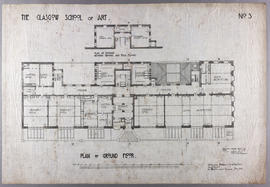
Design for Glasgow School of Art: plan of ground floor
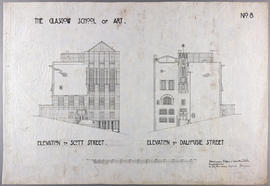
Design for Glasgow School of Art: elevation to Scott Street/elevation to Dalhousie Street
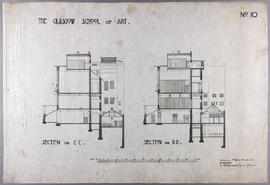
Design for Glasgow School of Art: section on line CC/section on line DD
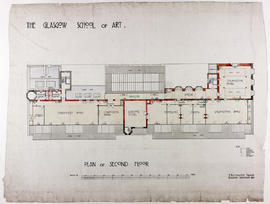
Design for Glasgow School of Art: plan of second floor
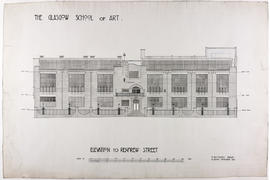
Design for Glasgow School of Art: elevation to Renfrew Street
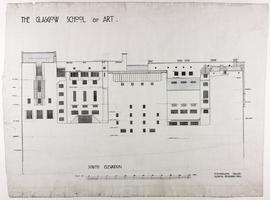
Design for Glasgow School of Art: south elevation
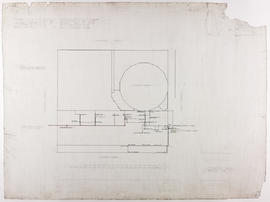
Design for Glasgow School of Art: plans for drainage
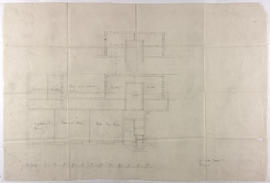
Design for Glasgow School of Art: plan of ground floor - East wing
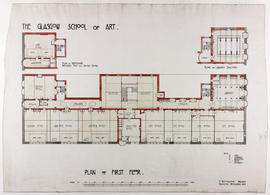
Design for Glasgow School of Art: plan of first floor
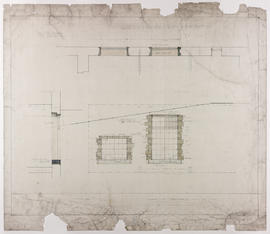
Design for Glasgow School of Art: elevation and plan
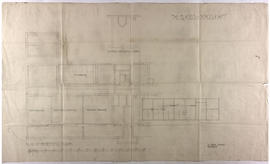
Design for Glasgow School of Art: plan of basement floor - East wing
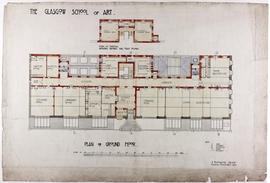
Design for Glasgow School of Art: plan of ground floor
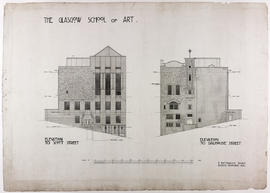
Design for Glasgow School of Art: elevation of Scott Street and Dalhousie Street
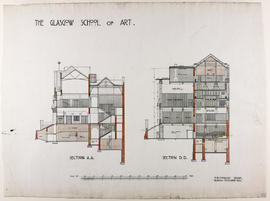
Design for Glasgow School of Art: section on line A.A/section on line D.D
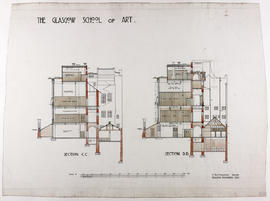
Design for Glasgow School of Art: section on line C.C/section on line D.D
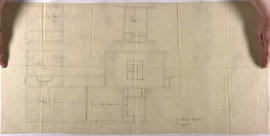
Design for Glasgow School of Art: plan of Antique Room, Life Rooms etc
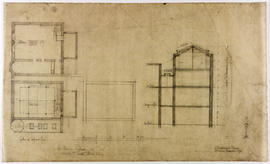
Design for Glasgow School of Art: additions to South-East wing - lower centre
Glasgow School of Art Club Invitation card
Glasgow School of Art Club Invitation card







































