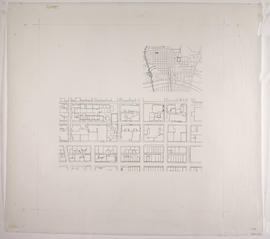
The Glasgow School of Art: Mackintosh Building - Context and City Plan

The Glasgow School of Art: Mackintosh Building - Basement Mezzanine
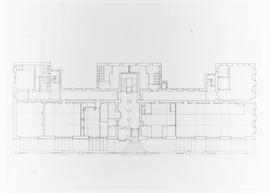
The Glasgow School of Art: Mackintosh Building - Ground Floor Plan
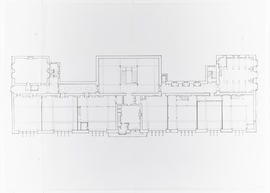
The Glasgow School of Art: Mackintosh Building - First Floor Plan
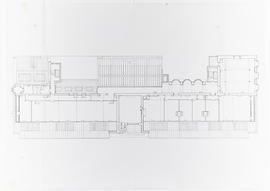
The Glasgow School of Art: Mackintosh Building - Second Floor Plan
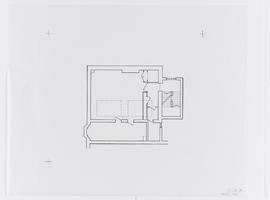
The Glasgow School of Art: Mackintosh Building - First Floor Mezzanine (RL)
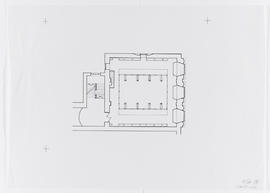
The Glasgow School of Art: Mackintosh Building - Library balcony level
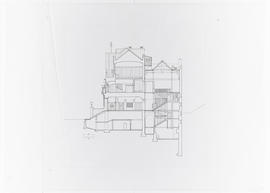
The Glasgow School of Art: Mackintosh Building - Section through entrance
Campus competition folder
Campus competition folder
John Grant MacDonald
John Grant MacDonald
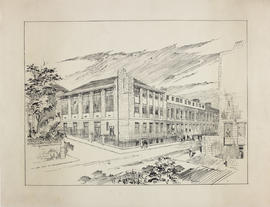
GSA Extension Building (168 Renfrew Street)
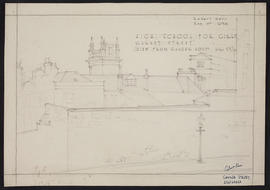
High School for Girls, Garnet Street, Glasgow
Print of the Mackintosh Building
Print of the Mackintosh Building
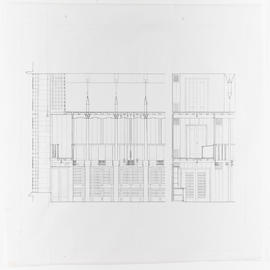
The Glasgow School of Art: Mackintosh Building - Library part sections/elevations
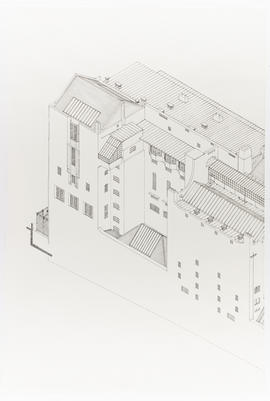
Mackintosh Building, The Glasgow School of Art
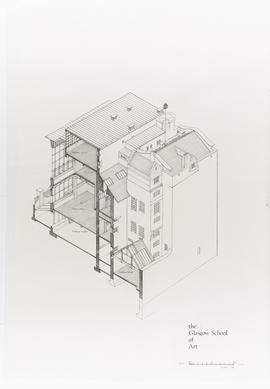
Mackintosh Building, The Glasgow School of Art
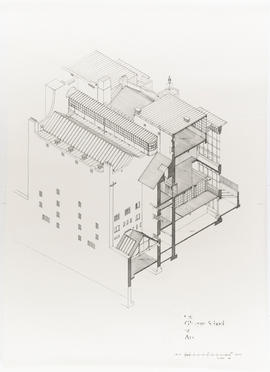
Mackintosh Building, The Glasgow School of Art
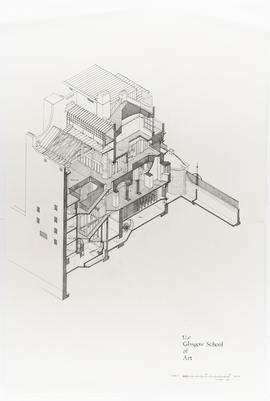
Mackintosh Building, The Glasgow School of Art
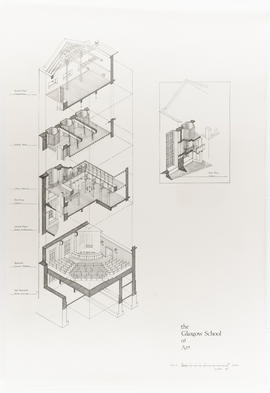
Mackintosh Building, The Glasgow School of Art
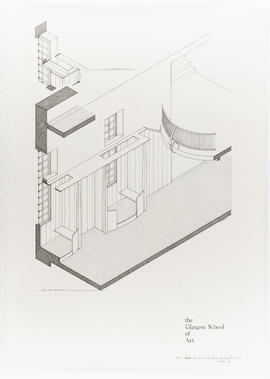
Mackintosh Building, The Glasgow School of Art
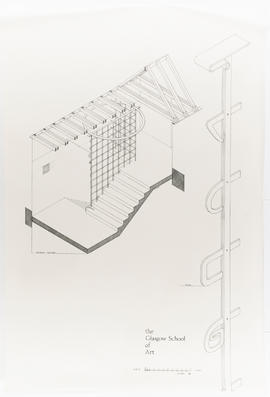
Mackintosh Building, The Glasgow School of Art
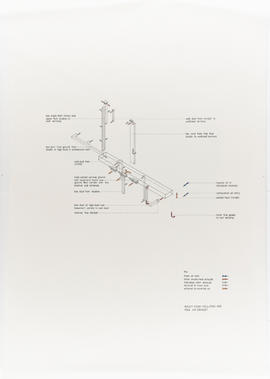
Mackintosh Building, The Glasgow School of Art
The Glasgow School of Art: Mackintosh Building - Ground Floor Mezzanine
The Glasgow School of Art: Mackintosh Building - Ground Floor Mezzanine
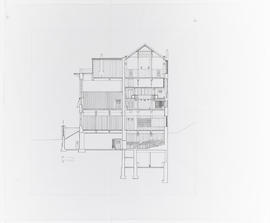
The Glasgow School of Art: Mackintosh Building - Section through library and studios
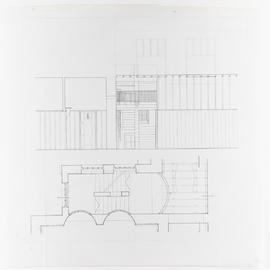
The Glasgow School of Art: Mackintosh Building - East Stair - plan and elevation
Architectural student work by Kenneth Murray Fraser
Architectural student work by Kenneth Murray Fraser
Lecture Notes from Scottish Architect James Salmon
Lecture Notes from Scottish Architect James Salmon
Papers of Andrew Samuel, architect and student at The Glasgow School of Art, Scotland
Papers of Andrew Samuel, architect and student at The Glasgow School of Art, Scotland
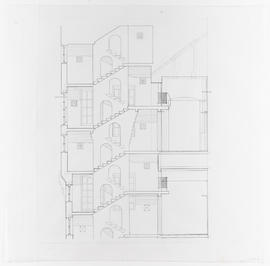
The Glasgow School of Art: Mackintosh Building - East Stair - vertical section
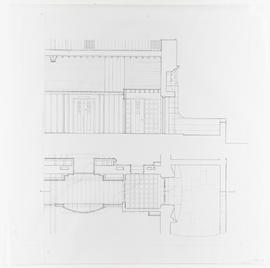
The Glasgow School of Art: Mackintosh Building - West Doorway - Plan and section
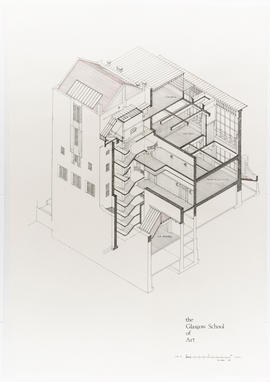
Mackintosh Building, The Glasgow School of Art
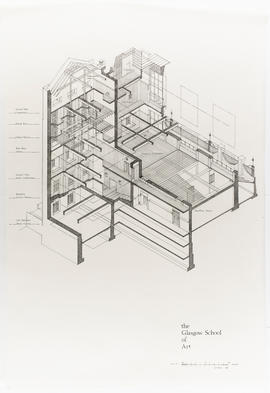
Mackintosh Building, The Glasgow School of Art
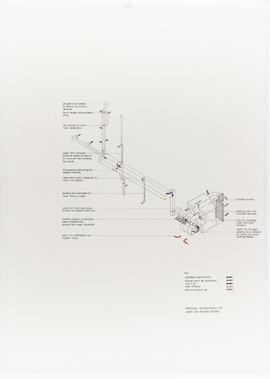
Mackintosh Building, The Glasgow School of Art
Original Mackintosh Library window steel piece
Original Mackintosh Library window steel piece
Original Mackintosh Library window steel piece
Original Mackintosh Library window steel piece
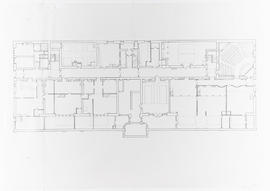
The Glasgow School of Art: Mackintosh Building - Basement Plan
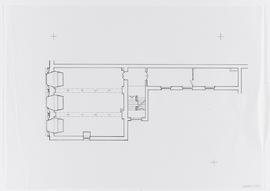
The Glasgow School of Art: Mackintosh Building - First Floor Mezzanine/Book Store
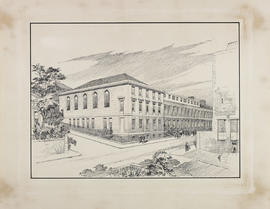
168 Renfrew Street (site of GSA extension building)
Architectural study
Architectural study
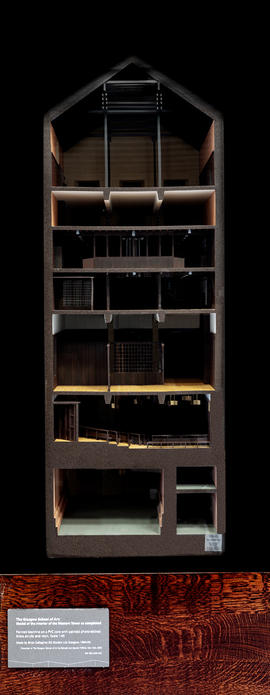
Model of The Glasgow School of Art - cross section
Fabric poster - Michael Vickers
Fabric poster - Michael Vickers
Headsquare design
Headsquare design
Model of the Glasgow School of Art
Model of the Glasgow School of Art
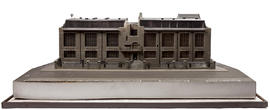
Model of the Glasgow School of Art (Version 1)
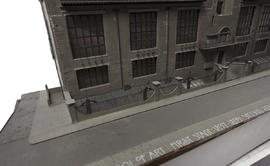
Model of the Glasgow School of Art (Version 2)
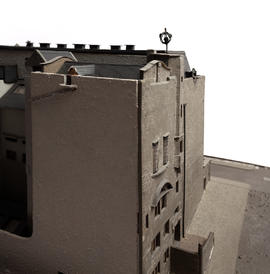
Model of the Glasgow School of Art (Version 6)
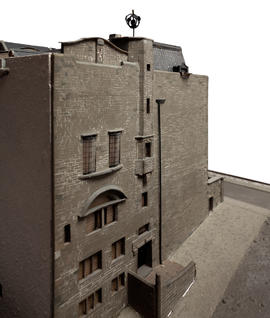
Model of the Glasgow School of Art (Version 7)
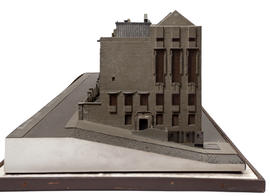
Model of the Glasgow School of Art (Version 8)
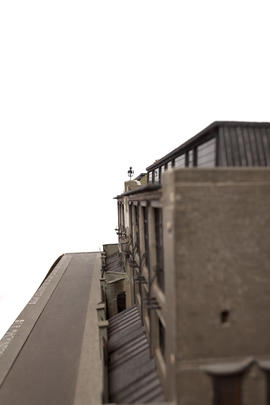
Model of the Glasgow School of Art (Version 10)
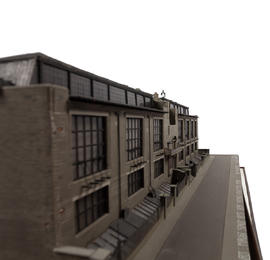
Model of the Glasgow School of Art (Version 12)





































