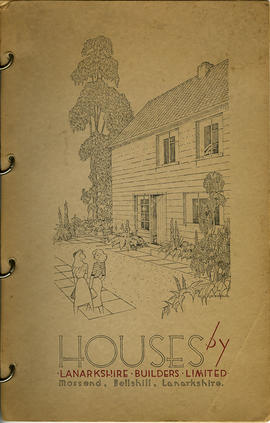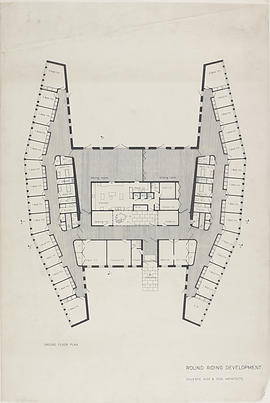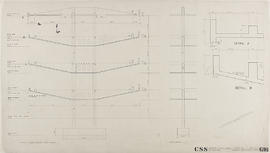Housing design/Project 1: Third floor plan, and Fourth floor plan
Housing design/Project 1: Third floor plan, and Fourth floor plan
Housing design/Project 1: South elevation, and Isometric
Housing design/Project 1: South elevation, and Isometric
Housing design/Project 1: Site plan
Housing design/Project 1: Site plan
Housing design/Project 1: North elevation, and Long section
Housing design/Project 1: North elevation, and Long section
Housing design/Project 1: Ground floor plan, and Basement floor plan
Housing design/Project 1: Ground floor plan, and Basement floor plan
Housing design/Project 1: First floor plan, and Second floor plan
Housing design/Project 1: First floor plan, and Second floor plan
Housing design/Project 1: Fifth floor plan, and Sixth floor plan
Housing design/Project 1: Fifth floor plan, and Sixth floor plan
Housing design/Project 1: East elevation, and Cross section
Housing design/Project 1: East elevation, and Cross section
Houses in Bishopton: Elevations
Houses in Bishopton: Elevations
House, Monreith Road, Glasgow
House, Monreith Road, Glasgow
House, Gibson Street, Glasgow
House, Gibson Street, Glasgow
House, Drumclog Avenue, Milngavie
House, Drumclog Avenue, Milngavie
House for Dr F. D. Luke, Charlbury Road, Oxford
House for Dr F. D. Luke, Charlbury Road, Oxford

House brochure by Lanarkshire Builders Limited (Front cover, Version 1)
House brochure by Lanarkshire Builders Limited
House brochure by Lanarkshire Builders Limited
House at Church Road, Muirhead
House at Church Road, Muirhead

Holywell site redevelopment / sections: 1"=8'0"
Holmes MacKillop Offices, Douglas Street, Glasgow
Holmes MacKillop Offices, Douglas Street, Glasgow
History study sheet
History study sheet
Hillman Hunter 1977
Hillman Hunter 1977
Hill House, Helensburgh
Hill House, Helensburgh
Harry Anthony Wheeler
Harry Anthony Wheeler
Halt Bar, Woodlands Road, Glasgow
Halt Bar, Woodlands Road, Glasgow
Hairmyres Hospital (also Hairmyres Sanatorium), East Kilbride
Hairmyres Hospital (also Hairmyres Sanatorium), East Kilbride
Ground floor plan
Ground floor plan

Ground floor plan
Great pyramid of Cheops: Gizth
Great pyramid of Cheops: Gizth
Graphical pattern design
Graphical pattern design
Graphic drawings for teaching pattern design
Graphic drawings for teaching pattern design
Graphic designs for school magazines
Graphic designs for school magazines
Graduation hall for Strathclyde University: Upper lounge & Gallery corner
Graduation hall for Strathclyde University: Upper lounge & Gallery corner
Graduation hall for Strathclyde University: Roof structure, and warm air input & extract/structure
Graduation hall for Strathclyde University: Roof structure, and warm air input & extract/structure
Graduation hall for Strathclyde University: Entrance elevation
Graduation hall for Strathclyde University: Entrance elevation
Graduation hall for Strathclyde University: Cross section
Graduation hall for Strathclyde University: Cross section
Graduation hall for Strathclyde University: Cross section
Graduation hall for Strathclyde University: Cross section
Graduation hall for Strathclyde University: Circulation & fire escapes
Graduation hall for Strathclyde University: Circulation & fire escapes
Glasgow University
Glasgow University
Glasgow School of Art, Renfrew St, Glasgow
Glasgow School of Art, Renfrew St, Glasgow
Glasgow School of Art: Architectural details
Glasgow School of Art: Architectural details
Geometric pattern design
Geometric pattern design

(G3A) General teaching block: revised second floor plan

(G17) R.C. frame

(G16) R.C. structure

(G10) General teaching block: cross section
Frank Lloyd Wright's buildings
Frank Lloyd Wright's buildings
Fort Matilda Bowling Club extension: door's details
Fort Matilda Bowling Club extension: door's details
Fort Matilda Bowling Club Extension
Fort Matilda Bowling Club Extension
Folio of calligraphy
Folio of calligraphy
Folder with interior calligraphy/illuminated border
Folder with interior calligraphy/illuminated border
Folder for plant studies
Folder for plant studies







