Halt Bar, Woodlands Road, Glasgow
Halt Bar, Woodlands Road, Glasgow
Harry Anthony Wheeler
Harry Anthony Wheeler
Hill House, Helensburgh
Hill House, Helensburgh
Hillman Hunter 1977
Hillman Hunter 1977
History study sheet
History study sheet
Holmes MacKillop Offices, Douglas Street, Glasgow
Holmes MacKillop Offices, Douglas Street, Glasgow

Holywell site redevelopment / sections: 1"=8'0"
House at Church Road, Muirhead
House at Church Road, Muirhead
House brochure by Lanarkshire Builders Limited
House brochure by Lanarkshire Builders Limited
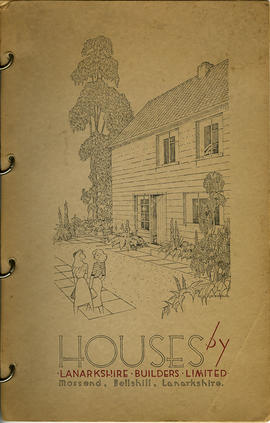
House brochure by Lanarkshire Builders Limited (Front cover, Version 1)
House for Dr F. D. Luke, Charlbury Road, Oxford
House for Dr F. D. Luke, Charlbury Road, Oxford
House, Drumclog Avenue, Milngavie
House, Drumclog Avenue, Milngavie
House, Gibson Street, Glasgow
House, Gibson Street, Glasgow
House, Monreith Road, Glasgow
House, Monreith Road, Glasgow
Houses in Bishopton: Elevations
Houses in Bishopton: Elevations
Housing design/Project 1: East elevation, and Cross section
Housing design/Project 1: East elevation, and Cross section
Housing design/Project 1: Fifth floor plan, and Sixth floor plan
Housing design/Project 1: Fifth floor plan, and Sixth floor plan
Housing design/Project 1: First floor plan, and Second floor plan
Housing design/Project 1: First floor plan, and Second floor plan
Housing design/Project 1: Ground floor plan, and Basement floor plan
Housing design/Project 1: Ground floor plan, and Basement floor plan
Housing design/Project 1: North elevation, and Long section
Housing design/Project 1: North elevation, and Long section
Housing design/Project 1: Site plan
Housing design/Project 1: Site plan
Housing design/Project 1: South elevation, and Isometric
Housing design/Project 1: South elevation, and Isometric
Housing design/Project 1: Third floor plan, and Fourth floor plan
Housing design/Project 1: Third floor plan, and Fourth floor plan
Housing Development: Kildrum, Cumbernauld
Housing Development: Kildrum, Cumbernauld
Housing, Maryhill, Glasgow
Housing, Maryhill, Glasgow
Howford Special School, Pollok
Howford Special School, Pollok
Illuminated manuscript page
Illuminated manuscript page
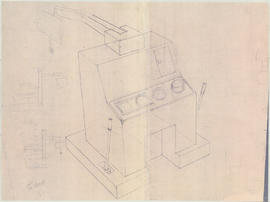
Initial drawing of ultrasonic medical diagnostic machine
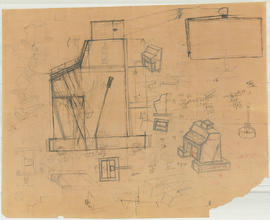
Initial sketches for bed scanner
Institute of Advanced Machine Tool & Control Technology (INSEK), East Kilbride
Institute of Advanced Machine Tool & Control Technology (INSEK), East Kilbride
John Ogilvie Hall/R.C. Preparatory School, Langside
John Ogilvie Hall/R.C. Preparatory School, Langside
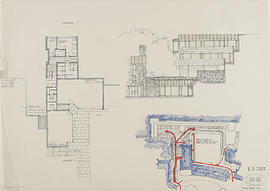
(K9) phase 2: 1/8"
Kildrum Primary School, Cumbernauld
Kildrum Primary School, Cumbernauld
King's Park Secondary School, Simshill
King's Park Secondary School, Simshill
Knightswood Secondary School, Knightswood
Knightswood Secondary School, Knightswood
Landscape sketch
Landscape sketch
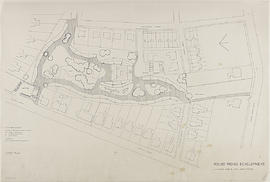
Layout plan
Le Krak Des Chevaliers
Le Krak Des Chevaliers
Le Krak Des Chevaliers: fortress function
Le Krak Des Chevaliers: fortress function
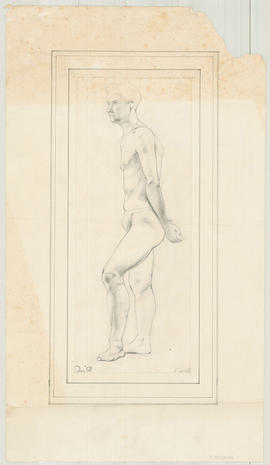
Life drawing
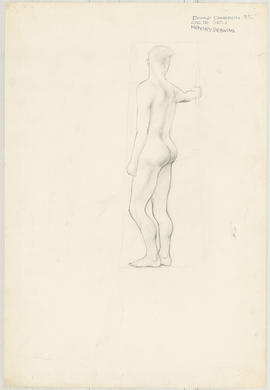
Life drawing
Life sketches
Life sketches
Lindheimer Astronomical Research Centre
Lindheimer Astronomical Research Centre
Living with the river
Living with the river
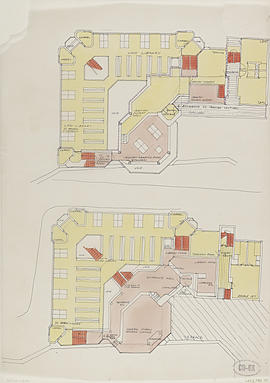
LKS1 library plan
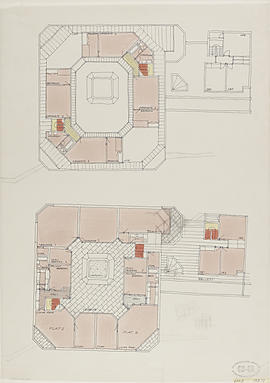
LKS2 library plan
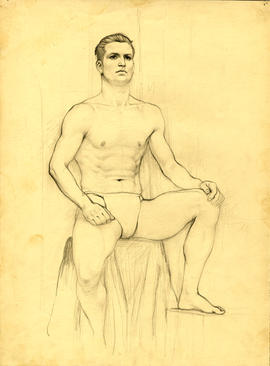
Male model sketch
Maryhill Burgh Hall, Glasgow
Maryhill Burgh Hall, Glasgow
Material related to building details
Material related to building details
Material related to construction
Material related to construction











