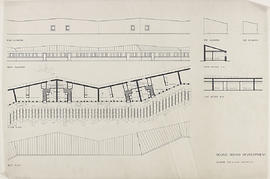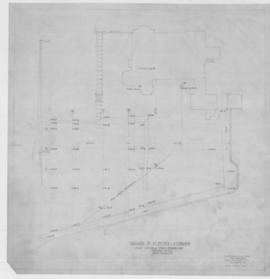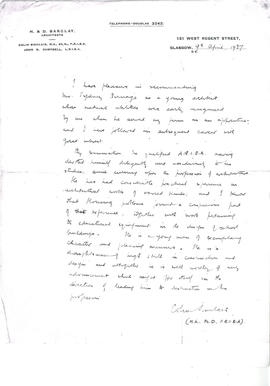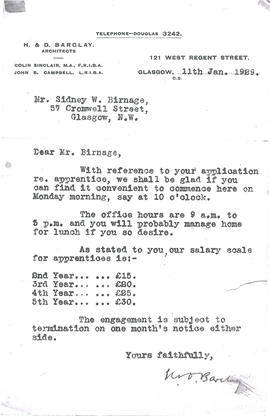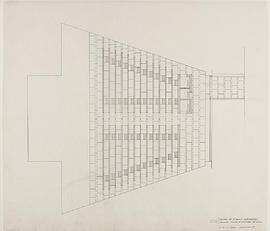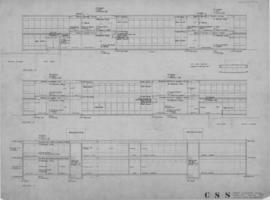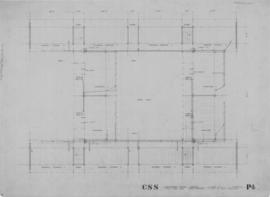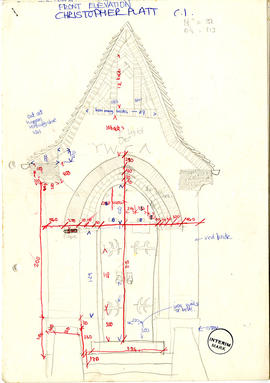Plans and sections of works c1909-1918. GOV/5/8/1: J.E.Sayers & Caldwell Ltd., Plan of Electric Lighting - Sub-basement floor, Basement Floor Scale: 1/8" to 1.0', Annotated, 1909 GOV/5/8/2: J.E. Sayers & Caldwell Ltd., Plan of roof - proposed Lightning Conductor, Scale: n.k., [Brittle], not dated GOV/5/8/3: Honeyman, Keppie & Mackintosh, Coils, Second Floor, [Stamped Jas. Cormack & Sons, Heating Engineers], Scale: n.k., [Brittle], not dated GOV/5/8/4: Honeyman, Keppie & Mackintosh, Section through main staircase showing proposed lift shaft, Scale: n.k., [Pencil & ink on tracing paper. Brittle], not dated GOV/5/8/5: Honeyman, Keppie & Mackintosh, Proposed well for Electric Lift (ref. no. 273), Scale: 1/4" to 1.0', [Pencil & ink on tracing paper], Mar 1911 GOV/5/8/6: Platforms in Animal Room, Cross & longitudinal sections (ref. no. 465), Scale: n.k., [Brittle - very fragile], not dated GOV/5/8/7: Honeyman, Keppie & Mackintosh, Railings at Dalhousie Street Entrance Parapet End elevation, Cross-section [5 items], Scale: 3/4" to 1.0', [Pencil & ink on tracing paper. Brittle], not dated GOV/5/8/8: Keppie & Henderson, Proposed Extension of Coal Storage at front area, with architect's letter, Cross section & Plan, Scale: n.k., [Pencil & ink on tracing paper], Mar 1918

