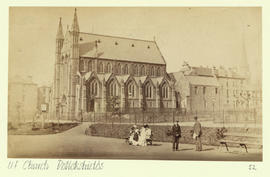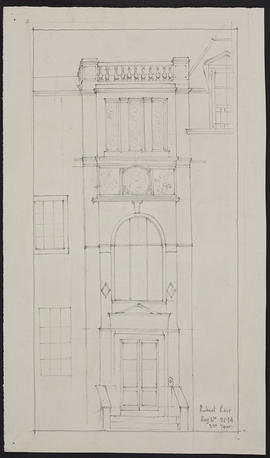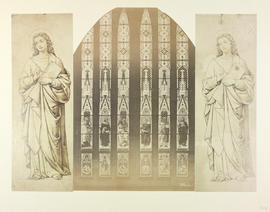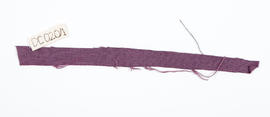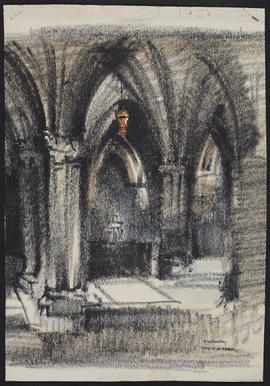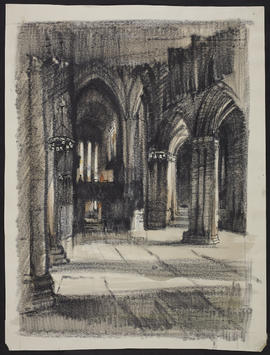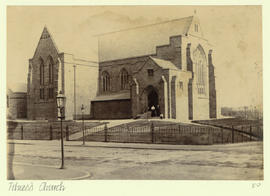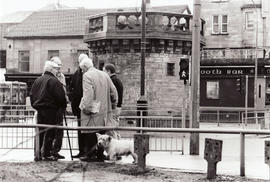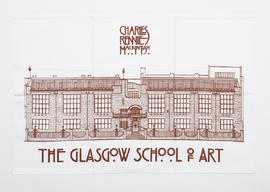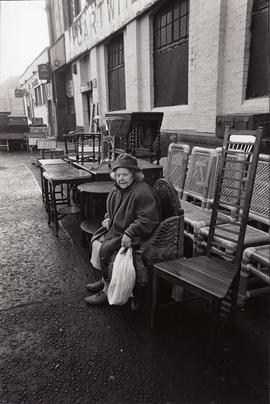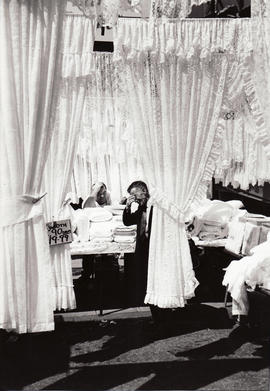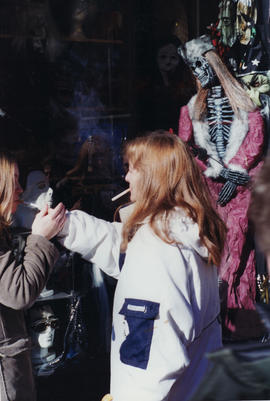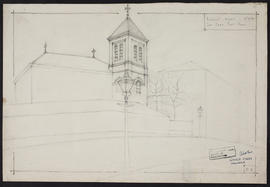Collection of items related to the Glasgow based firm J. Giusti & Co. which specialized in the production of plaster figures, mould making, statuary repair, and other plaster work. The collection is primarily composed of plaster busts and portraits, six moulds, and two medals. The casts and moulds are formed after a range of sculptural styles including ancient Greek and Roman, French Gothic, Italian Renaissance, and 19th century anatomical studies.
The Giusti Plaster Cast Collection highlights mould making and casting processes that were used to produce objects for retail and to repair existing plaster casts. Records from The Glasgow School of Art document purchases and repairs from J. Giusti & Co. from as early as 1890, and casts related to those in the collection were widely used as teaching and learning tools at the GSA through at least mid-20th century.
As most of the items in the collection were used in commercial casting processes, very few items have a plain white, white washed, or decoratively painted surface that are often observed in plaster cast collections. Many of the plaster casts and all of the plaster moulds are widely covered with uneven layers of shellac that appear yellow, red, or brown. Shellac was applied as a sealant and resist agent to prevent existing plaster elements from sticking to fresh plaster elements during the casting process.
In addition to the plaster casts and plaster moulds, several items provide further insights into the material processes employed by J. Giusti & Co. Two medals (likely bronze) showcase the company's involvement with mould making for metal casting, and a gelatine mould is a surviving example of a traditional process used to produce detailed casts in small quantities.

