Papers of Andrew Samuel, architect and student at The Glasgow School of Art, Scotland
Papers of Andrew Samuel, architect and student at The Glasgow School of Art, Scotland
Papers of James Black Fulton, architect, student at The Glasgow School of Art, Scotland, and Director of The Glasgow School of Architecture, Scotland
Papers of James Black Fulton, architect, student at The Glasgow School of Art, Scotland, and Director of The Glasgow School of Architecture, Scotland
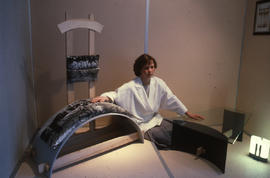
Papers of Jane Richards and Fiona Jean Paton, students of The Glasgow School of Art
Papers of Jessie Keppie, artist and student of The Glasgow School of Art, Scotland
Papers of Jessie Keppie, artist and student of The Glasgow School of Art, Scotland
Papers of John Walter Lindsay, architect and student of the Glasgow School of Art
Papers of John Walter Lindsay, architect and student of the Glasgow School of Art
Periodical desk for the Library, Glasgow School of Art
Periodical desk for the Library, Glasgow School of Art
Photograph of Valerie Bloomfield-Ambrose's home interior
Photograph of Valerie Bloomfield-Ambrose's home interior
Photograph of Valerie Bloomfield-Ambrose's sculptures
Photograph of Valerie Bloomfield-Ambrose's sculptures
Photographs
Photographs
Pictorial tapestry rug featuring a lion and lioness
Pictorial tapestry rug featuring a lion and lioness
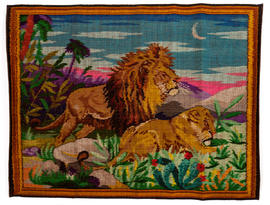
Pictorial tapestry rug featuring a lion and lioness (Version 1)
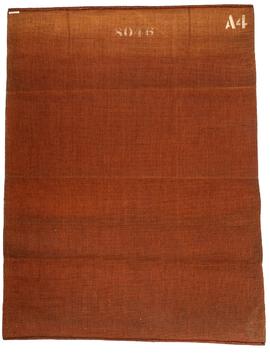
Pictorial tapestry rug featuring a lion and lioness (Version 2)
Pictorial tapestry rug featuring a pheasant
Pictorial tapestry rug featuring a pheasant
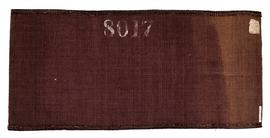
Pictorial tapestry rug featuring a pheasant (Version 2)
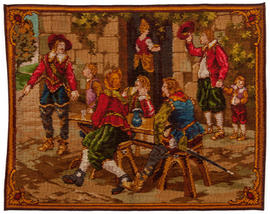
Pictorial tapestry rug (Version 1)
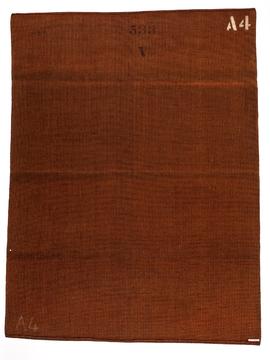
Pictorial tapestry rug (Version 2)
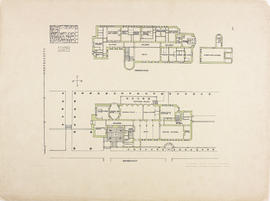
Plate 1 Ground & First Floor Plans from Portfolio of Prints
Plate 1 Ground & First Floor Plans from Portfolio of Prints
Plate 1 Ground & First Floor Plans from Portfolio of Prints
Plate 1 Ground & First Floor Plans from Portfolio of Prints
Plate 1 Ground & First Floor Plans from Portfolio of Prints
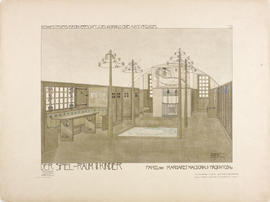
Plate 10 The Nursery from Portfolio of Prints
Plate 10 The Nursery from Portfolio of Prints
Plate 10 The Nursery from Portfolio of Prints
Plate 11 The Bedroom from Portfolio of Prints
Plate 11 The Bedroom from Portfolio of Prints
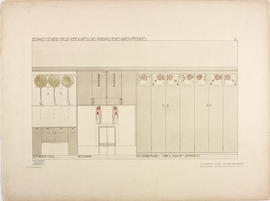
Plate 11 The Bedroom from Portfolio of Prints
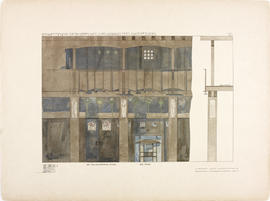
Plate 12 The Hall from Portfolio of Prints
Plate 12 The Hall from Portfolio of Prints
Plate 12 The Hall from Portfolio of Prints
Plate 13 The Dining Room Sideboard from Portfolio of Prints
Plate 13 The Dining Room Sideboard from Portfolio of Prints
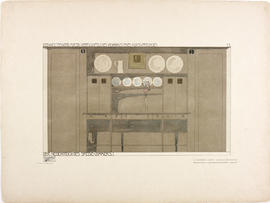
Plate 13 The Dining Room Sideboard from Portfolio of Prints
Plate 14 The Dining Room from Portfolio of Prints
Plate 14 The Dining Room from Portfolio of Prints
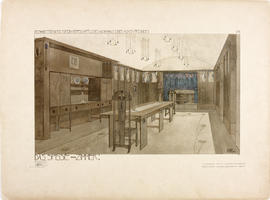
Plate 14 The Dining Room from Portfolio of Prints
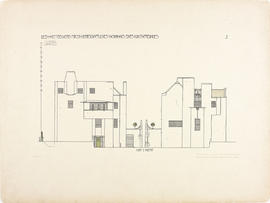
Plate 2 East & West Elevations from Portfolio of Prints
Plate 2 East & West Elevations from Portfolio of Prints
Plate 2 East & West Elevations from Portfolio of Prints
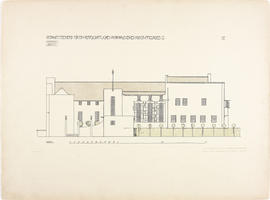
Plate 3 North Elevation from Portfolio of Prints
Plate 3 North Elevation from Portfolio of Prints
Plate 3 North Elevation from Portfolio of Prints
Plate 4 South Elevation from Portfolio of Prints
Plate 4 South Elevation from Portfolio of Prints
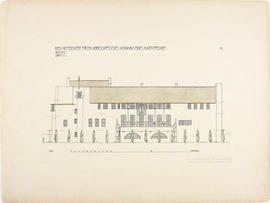
Plate 4 South Elevation from Portfolio of Prints
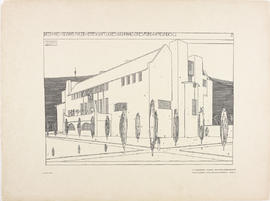
Plate 5 View from South-East from Portfolio of Prints
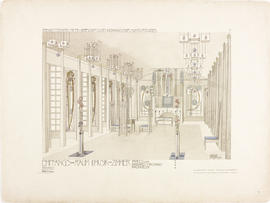
Plate 7 Reception Room and Music Room from Portfolio of Prints
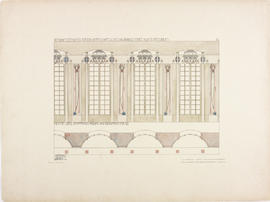
Plate 8 Reception Room from Portfolio of Prints
Plate 9 Music Room with Piano & Fireplace from Portfolio of Prints
Plate 9 Music Room with Piano & Fireplace from Portfolio of Prints
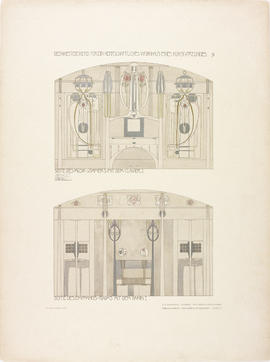
Plate 9 Music Room with Piano & Fireplace from Portfolio of Prints
Podium for Board Room, Glasgow School of Art
Podium for Board Room, Glasgow School of Art
Poster advertising the Interior Design course at The Glasgow School Of Art
Poster advertising the Interior Design course at The Glasgow School Of Art
Poster advertising the Interior Design course at The Glasgow School of Art
Poster advertising the Interior Design course at The Glasgow School of Art
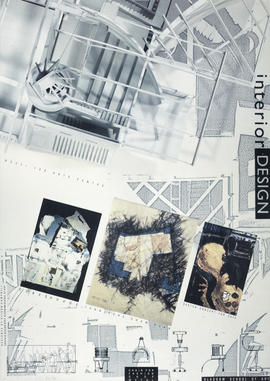
Poster advertising the Interior Design course at The Glasgow School Of Art (Version 1)
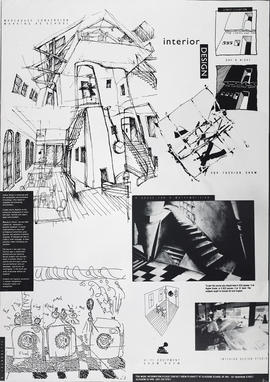
Poster advertising the Interior Design course at The Glasgow School Of Art (Version 2)
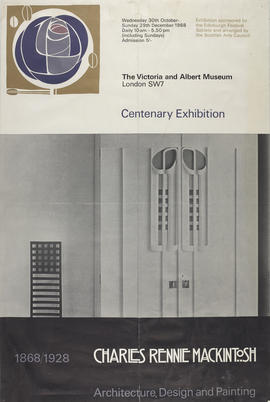
Poster for a Centenary Exhibition of Charles Rennie Mackintosh

Poster for a Charles Rennie Mackintosh exhibition in Certaldo
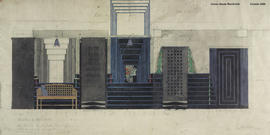
Poster for a Charles Rennie Mackintosh exhibition in Certaldo
Poster for an exhibition entitled 'Design A Cassina'
Poster for an exhibition entitled 'Design A Cassina'
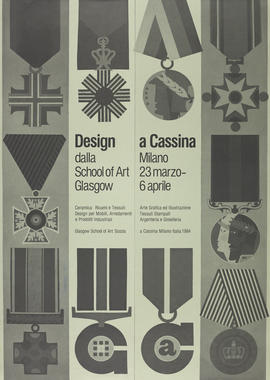
Poster for an exhibition entitled 'Design A Cassina' (Version 1)

























