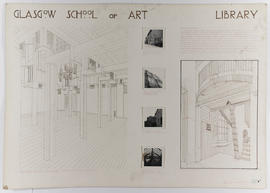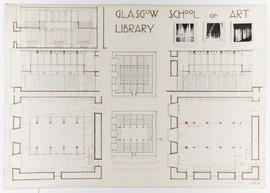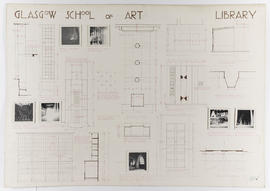- GSAA/AV
- Subfonds
- c1950s-2000s
Part of Records of The Glasgow School of Art, Glasgow, Scotland
GSA Archives and Collections hold 216 audiovisual files, covering a range of topics and a wide date range. The audiovisual material has been created both by GSA and by external organisations, such as the BBC (television and radio), STV and ITV, other educational institutions and the Scottish Arts Council. Media in the collection include 16mm films, 35mm films, audio cassettes, audio CDs, CD Rom, DV cassette, DVD, Floppy disk, Reel to reel audios, Super 8 film, U-matic films, VHS tapes and Video 8 tapes. The audiovisual files pertain to topics including the GSA Fashion and Degree Shows, and Activities Week; students discussing their work; lectures by architects; presentations by, and interviews and conversations with, GSA alumni; centenary of the Mackintosh Building; Charles Rennie Mackintosh and Margaret Macdonald Mackintosh; plays; and documentaries on GSA. Please note that this material is not yet fully catalogued and therefore some items may not be accessible to researchers. As at August 2017, only the fashion show audiovisual material has been catalogued. The remaining uncatalogued material is therefore not currently accessible for researchers.
Webster, Chris




