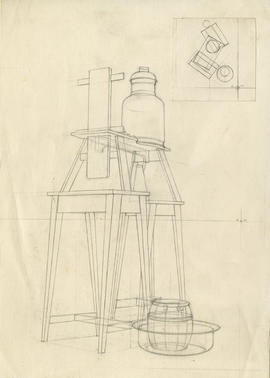
Perspective drawing
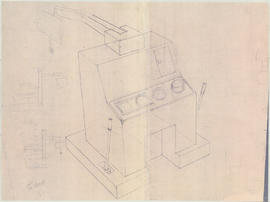
Initial drawing of ultrasonic medical diagnostic machine
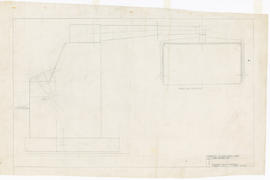
Technical drawing of Swedish Ultrasonic unit
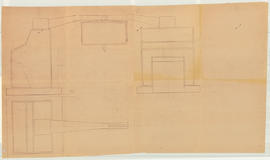
Drawing of Swedish Ultrasonic Unit
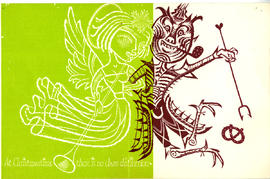
At Christmastime there is no class distinction
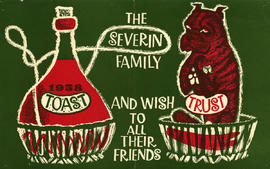
The Severin Family 1958 toast and wish trust to all their friends
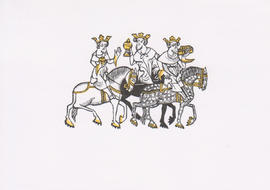
Untitled Christmas card
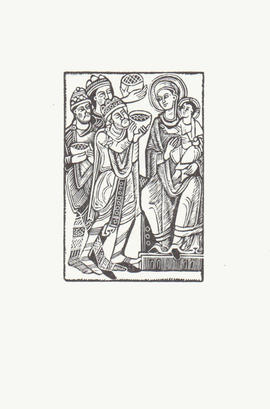
Untitled Christmas card
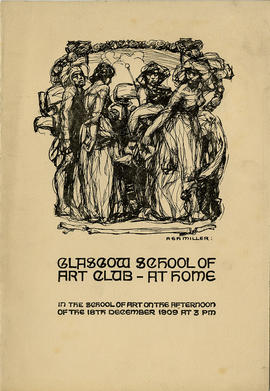
Cover for The Glasgow School of Art Club 'At Home' programme of music, 1909

(014) West elevation: 1/8"
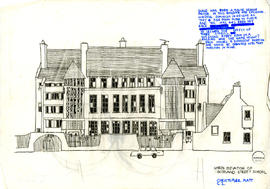
Scotland Street School, North Elevation
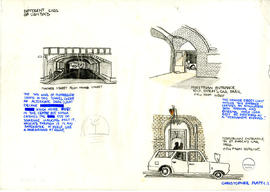
Different kinds of Street's lightings
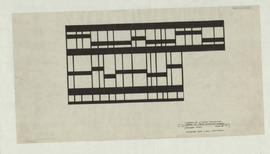
Detail of front entrance screen
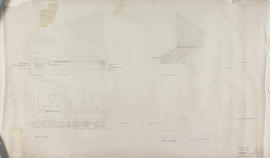
(009) Elevations
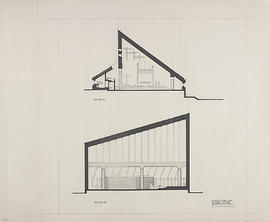
Section AA & section BB
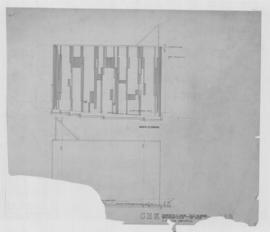
(13) Brickwork elevations
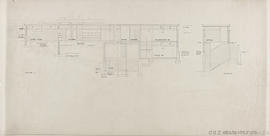
(23) Presb. sections
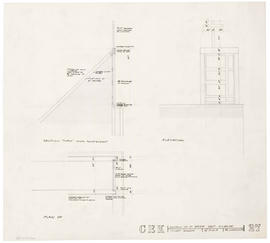
(27) Tower window
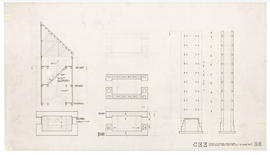
(35) Tower details prelim
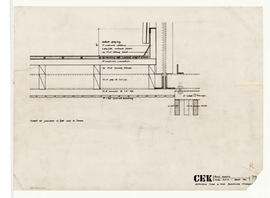
(79) Roof details
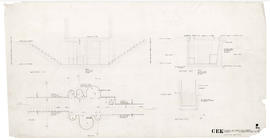
(84) Church & presb: tunnel
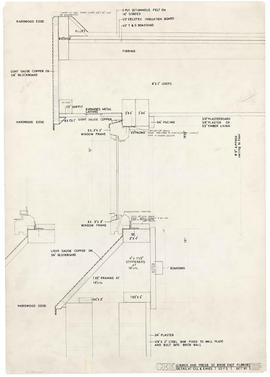
(113) Detail at cill & eaves.
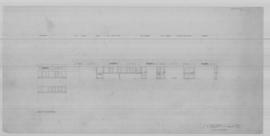
(98) West elev
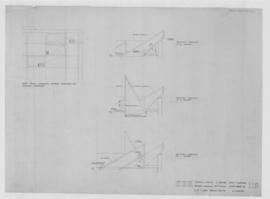
(112) Tower cladding
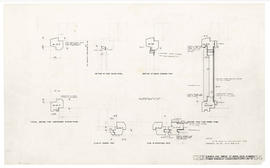
(114) Timber window at clerestorey
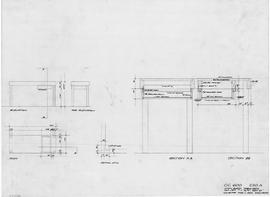
(220A) Table desk for SBR: 1" & 1/2FS
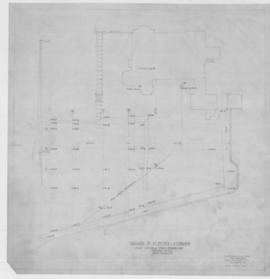
Plan showing road sewer & ground levels: 1/16=1ft
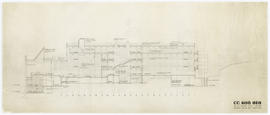
(010) 1/8" Key section A-A
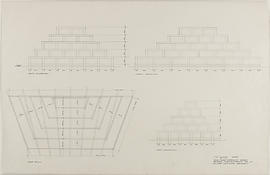
(284) Sanctuary rooflight details
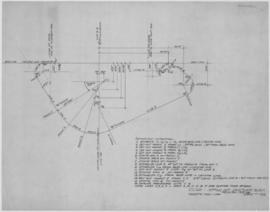
(122) Setting out/ sanctuary block
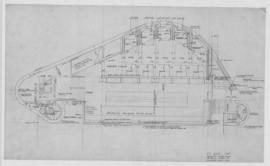
(128) Sacristy floor plan: 1/4"
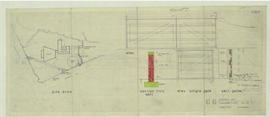
Boundary wall council copy
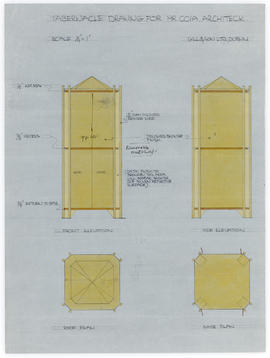
Tabernacle drawing/ front & side elevation, roof & base plans: 1/4"=1"
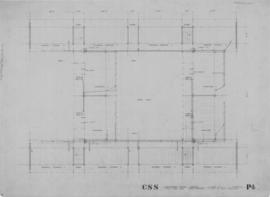
(P4) First floor plan: water services
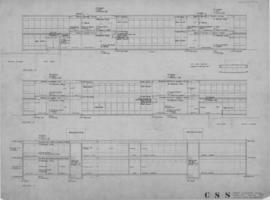
(P7) Practical teaching block: sections
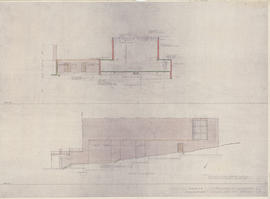
(5) Section A-A, and south elevation: 1/8"
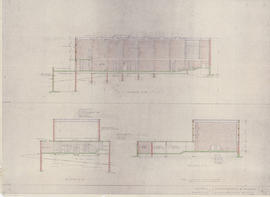
(6) Sections B-B, C-C, and D-D: 1/8"

(9) Janitors' houses
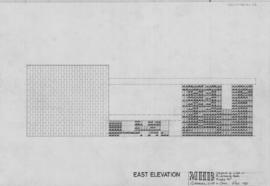
East elevation - Layout of tiles in entrance hall: 1/2"
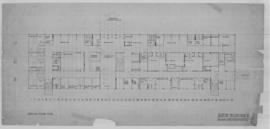
(25R) Ground floor plan:1/8"=1'0"
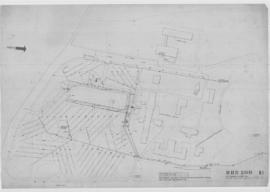
(14) Site drainage & sewer runs:1/32"

(5R) Layout elevations: 1/4"-1'0"
![Letter sent by Col. Donnelly [Science and Art Department Secretary] to GSA](/catalogue/uploads/r/gsa-archives/4/2/4/424c3731aef85f8945024cca3f43598e98bec219295a26b687da1c22e3106fe0/GSAA_DIR_0004_0030_142.jpg)
Letter sent by Col. Donnelly [Science and Art Department Secretary] to GSA
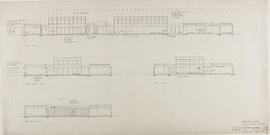
(10R) Sections/revised: 1/8"
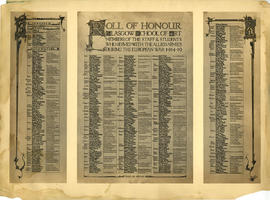
Print of the First World War Roll of Honour of The Glasgow School of Art
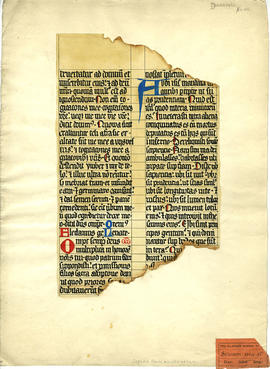
Illuminated manuscript page
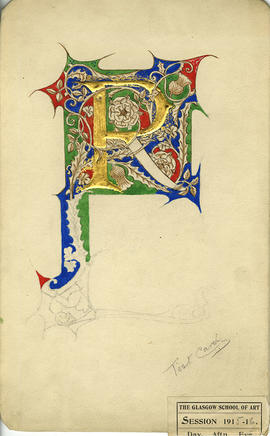
Illuminated initial sample
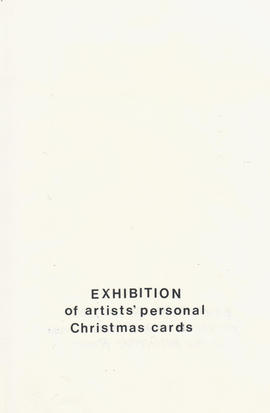
Exhibition of artists' personal Christmas cards
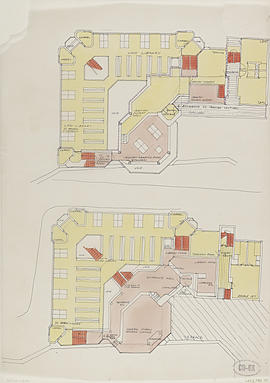
LKS1 library plan
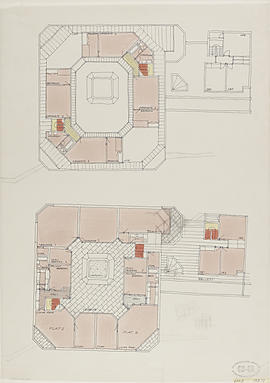
LKS2 library plan











































![Letter sent by Col. Donnelly [Science and Art Department Secretary] to GSA](/catalogue/uploads/r/gsa-archives/4/2/4/424c3731aef85f8945024cca3f43598e98bec219295a26b687da1c22e3106fe0/GSAA_DIR_0004_0030_142.jpg)






