Newscutting featuring Haswell Miller at the Meeting of the Governors
Newscutting featuring Haswell Miller at the Meeting of the Governors
Graphic drawings for teaching pattern design
Graphic drawings for teaching pattern design
Teaching examples of pattern design
Teaching examples of pattern design
Woodcut prints for teaching students
Woodcut prints for teaching students
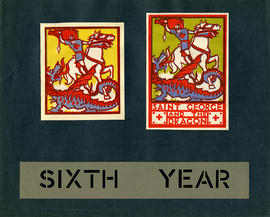
Woodcut prints depicting the St George myth
Symmetrical figure pattern design
Symmetrical figure pattern design
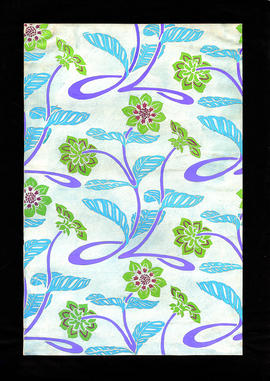
Plant pattern design
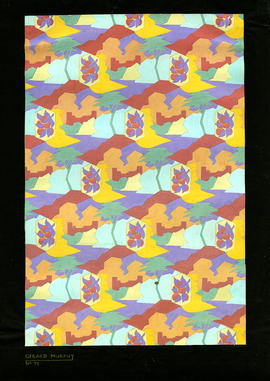
Oblique pattern design
Study of pattern designs
Study of pattern designs
Photograph of Valerie Bloomfield-Ambrose's home interior
Photograph of Valerie Bloomfield-Ambrose's home interior
Project Ability information brochure
Project Ability information brochure
Glasgow School of Art fashion show 1955 programme
Glasgow School of Art fashion show 1955 programme
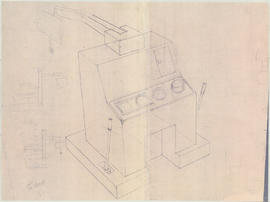
Initial drawing of ultrasonic medical diagnostic machine
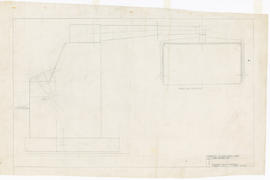
Technical drawing of Swedish Ultrasonic unit
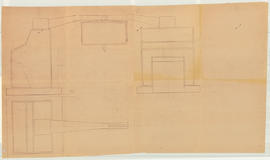
Drawing of Swedish Ultrasonic Unit
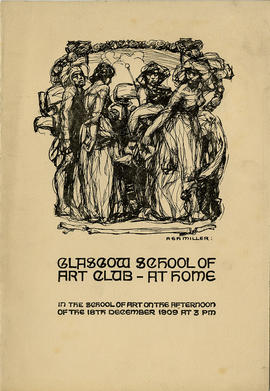
Cover for The Glasgow School of Art Club 'At Home' programme of music, 1909
Letter sent by T. Capper, Major General of the 7th Division
Letter sent by T. Capper, Major General of the 7th Division
Bill for the Academy of Fine Arts of Munich
Bill for the Academy of Fine Arts of Munich
Group photograph featuring Haswell Miller alongside three students of the Academy of Fine Arts of Munich
Group photograph featuring Haswell Miller alongside three students of the Academy of Fine Arts of Munich
Photograph of Haswell Miller portraying a female figure
Photograph of Haswell Miller portraying a female figure
Photograph of a mural by Francis H. Newbery
Photograph of a mural by Francis H. Newbery

(014) West elevation: 1/8"
A school for the "mentally handicapped": site analysis
A school for the "mentally handicapped": site analysis
A school for the "mentally handicapped": Initial studies
A school for the "mentally handicapped": Initial studies
A school for the "mentally handicapped": Upper floor plan, final design
A school for the "mentally handicapped": Upper floor plan, final design
A school for the "mentally handicapped": Street elevation, final design
A school for the "mentally handicapped": Street elevation, final design
A school for the "mentally handicapped": Entrance elevation, cross section, ridge detail, and detail section
A school for the "mentally handicapped": Entrance elevation, cross section, ridge detail, and detail section
Material related to Housing design/Project 2: Block no.2: corner pub, ground floor (upper level)
Material related to Housing design/Project 2: Block no.2: corner pub, ground floor (upper level)
A Roman catholic seminary & chaplaincy for Glasgow University: Site plan & elevation to University Avenue
A Roman catholic seminary & chaplaincy for Glasgow University: Site plan & elevation to University Avenue
A Roman catholic seminary & chaplaincy for Glasgow University: Ground floor
A Roman catholic seminary & chaplaincy for Glasgow University: Ground floor
A Roman catholic seminary & chaplaincy for Glasgow University: NW elevation to garden, and long section
A Roman catholic seminary & chaplaincy for Glasgow University: NW elevation to garden, and long section
Wellington Church at Glasgow University campus: Site plan
Wellington Church at Glasgow University campus: Site plan
Wellington Street U.P. Church: Section A-A
Wellington Street U.P. Church: Section A-A
Newspaper extract on Hawick Exhibition
Newspaper extract on Hawick Exhibition
Donna Karan New York Fall 1997 Menswear Collection Brochure
Donna Karan New York Fall 1997 Menswear Collection Brochure
Braemar International Ladies Catalogue Spring 1988
Braemar International Ladies Catalogue Spring 1988
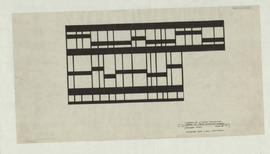
Detail of front entrance screen
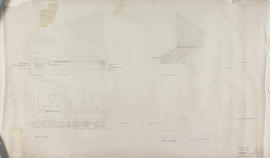
(009) Elevations
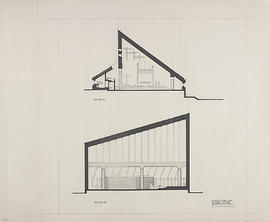
Section AA & section BB
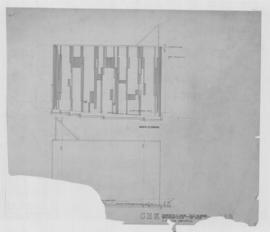
(13) Brickwork elevations
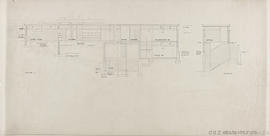
(23) Presb. sections
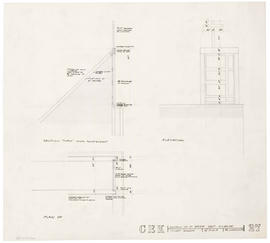
(27) Tower window
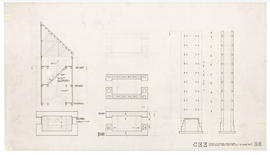
(35) Tower details prelim
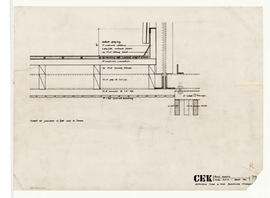
(79) Roof details
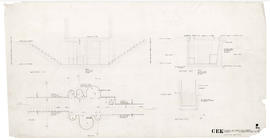
(84) Church & presb: tunnel
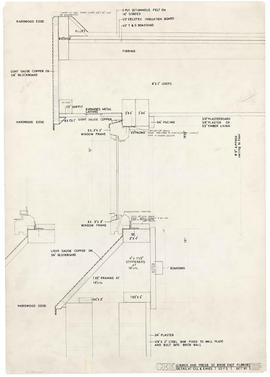
(113) Detail at cill & eaves.
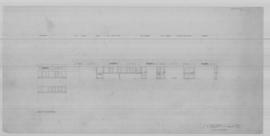
(98) West elev
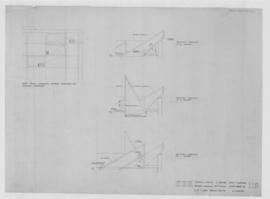
(112) Tower cladding
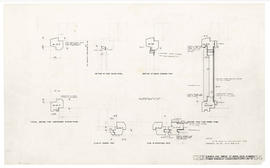
(114) Timber window at clerestorey
Ground floor plan
Ground floor plan





















