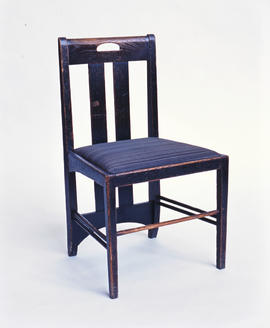
Chair for Ingram Street Tea Rooms
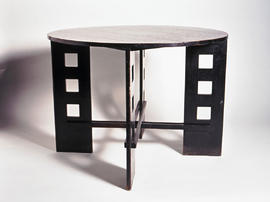
Round table for Willow Tea Rooms
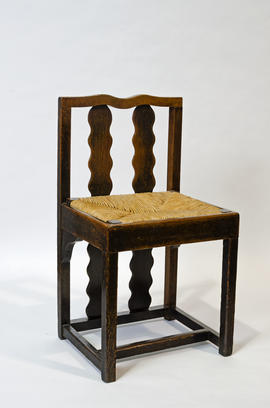
Chair for Oak Room, Ingram Street Tea Rooms
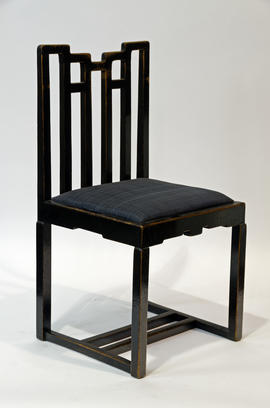
Chair for Chinese Room, Ingram Street Tea Rooms
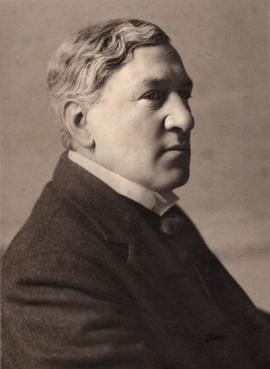
Portrait of Charles Rennie Mackintosh
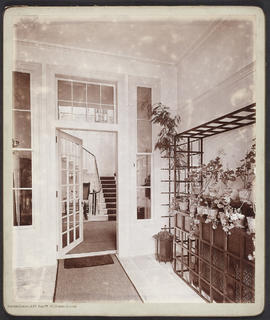
Interior of Hous'hill, Glasgow - entrance porch
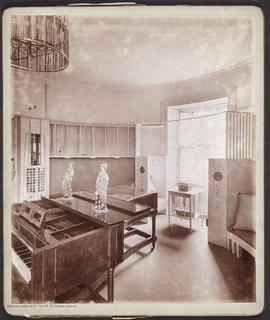
Interior of Hous'hill, Glasgow - the music room
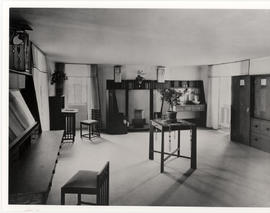
Interior of Hous'hill, Glasgow - the blue bedroom
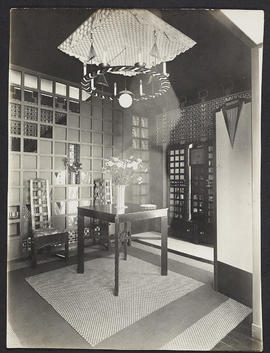
Interior with table, two chars and ceiling light
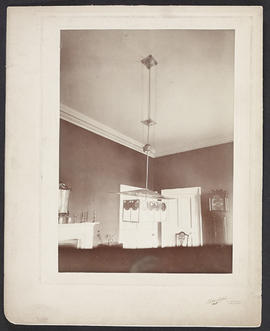
Ceiling light
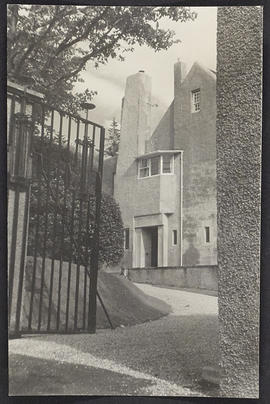
Entrance drive showing front door
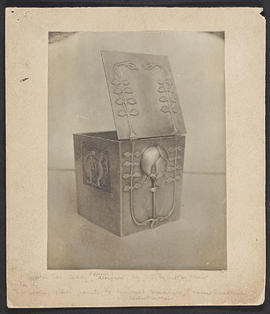
Tea Caddy
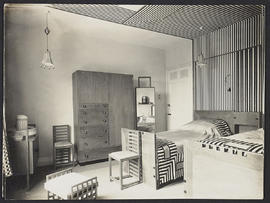
Striped bedroom
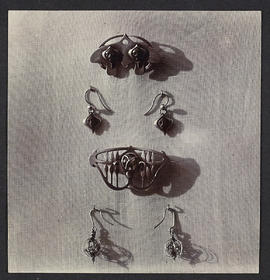
Two brooch and earring sets
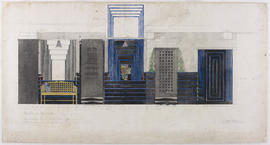
Design for the Dug-Out, Willow Tea Rooms, Glasgow
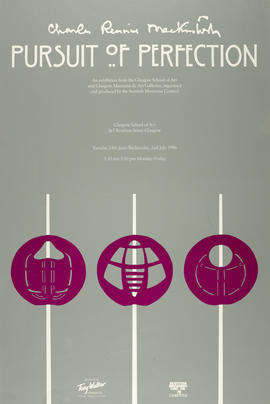
Poster for exhibition 'Charles Rennie Mackintosh Pursuit of Perfection'
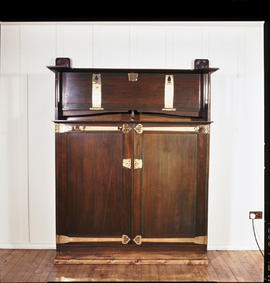
Linen Cupboard for Gladsmuir
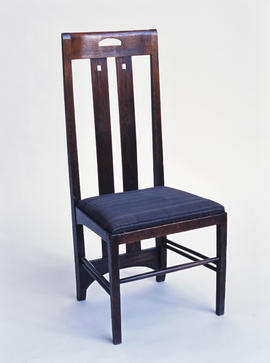
Chair for Ingram Street Tea Rooms
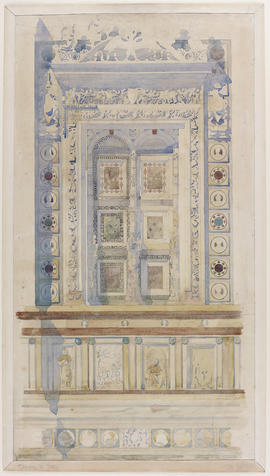
Blind Window, Certosa di Pavia
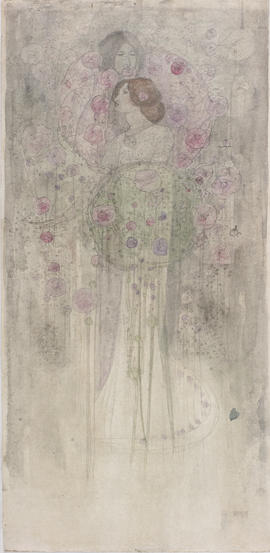
Fairies
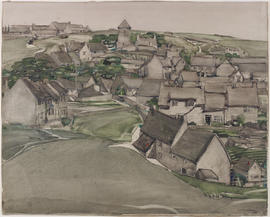
The Village, Worth Matravers
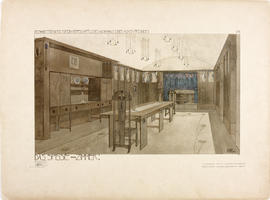
Plate 14 The Dining Room from Portfolio of Prints
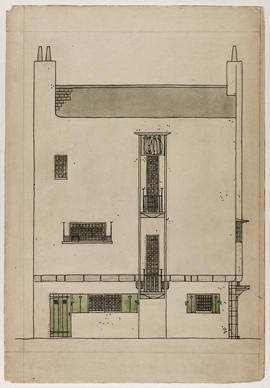
Design for an Artist's Town House and Studio: south elevation
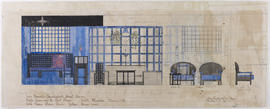
Design for The Dug-Out, Willow Tea Rooms, Glasgow
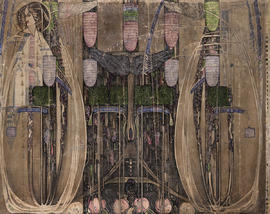
Wall hanging designed for The Dug-Out, Willow Tea Rooms, Glasgow
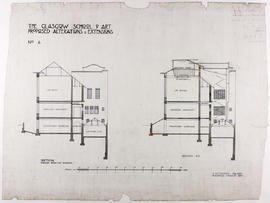
Design for Glasgow School of Art: section through existing building/section B.B
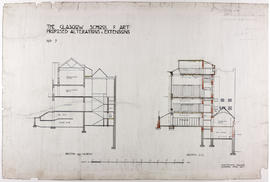
Design for Glasgow School of Art: section through Museum/section D.D
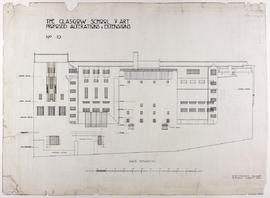
Design for Glasgow School of Art: back elevation
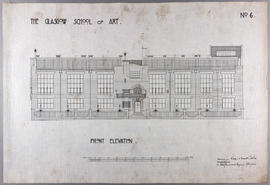
Design for Glasgow School of Art: front elevation
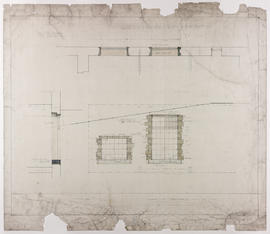
Design for Glasgow School of Art: elevation and plan
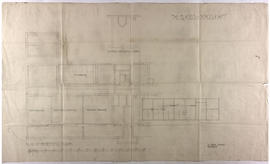
Design for Glasgow School of Art: plan of basement floor - East wing
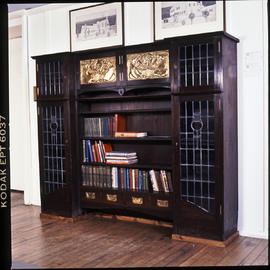
Bookcase for Gladsmuir
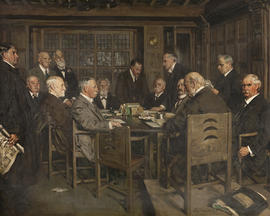
The Building Committee of the Board of Governors of The Glasgow School of Art
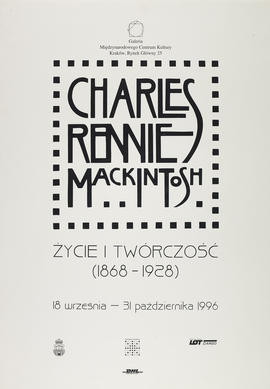
Poster for a Charles Rennie Mackintosh exhibition in Poland
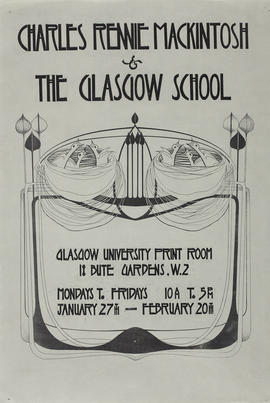
Poster for 'Charles Rennie Mackintosh & The Glasgow School', The University of Glasgow
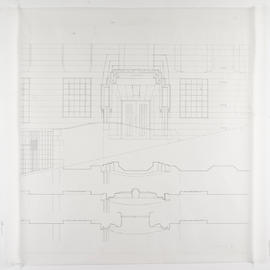
The Glasgow School of Art: Mackintosh Building - West Doorway - Elevations/sections
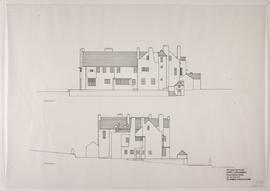
Hill House - Elevations
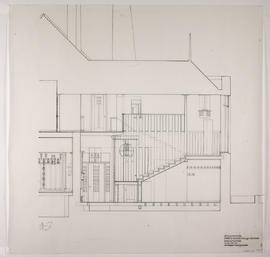
Hill House - Detail section through stair
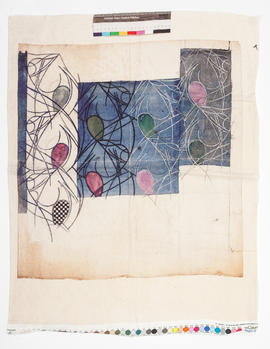
Textile related to the Mackintosh Interpreted exhibition
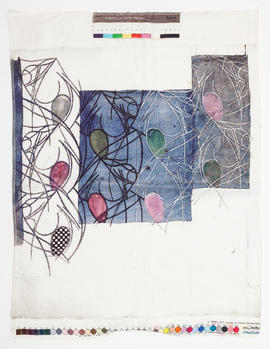
Textile related to the Mackintosh Interpreted exhibition
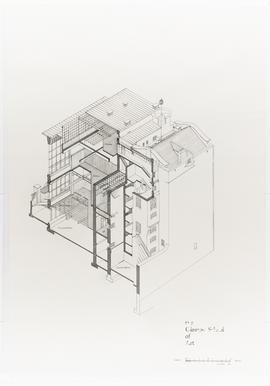
Mackintosh Building, The Glasgow School of Art
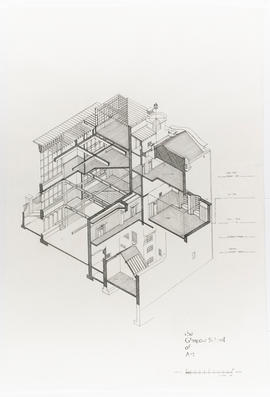
Mackintosh Building, The Glasgow School of Art
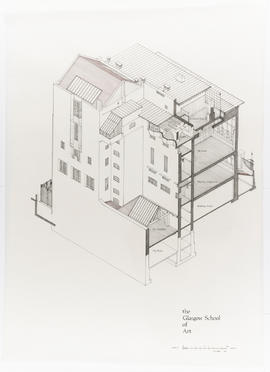
Mackintosh Building, The Glasgow School of Art
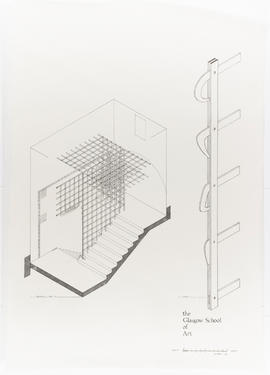
Mackintosh Building, The Glasgow School of Art
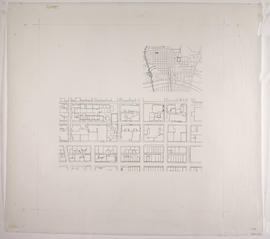
The Glasgow School of Art: Mackintosh Building - Context and City Plan

The Glasgow School of Art: Mackintosh Building - Basement Mezzanine
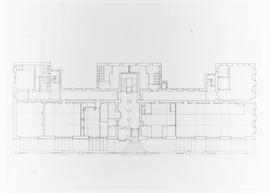
The Glasgow School of Art: Mackintosh Building - Ground Floor Plan
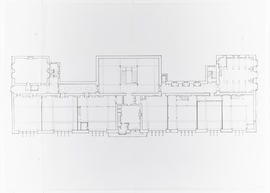
The Glasgow School of Art: Mackintosh Building - First Floor Plan
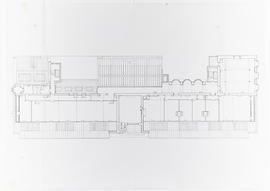
The Glasgow School of Art: Mackintosh Building - Second Floor Plan
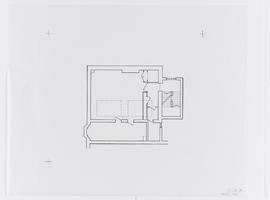
The Glasgow School of Art: Mackintosh Building - First Floor Mezzanine (RL)


















































