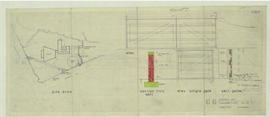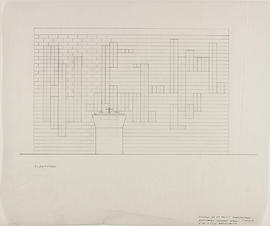Daylight effects on street: looking through North Court Royal Exchange from Royal Exchange Square
Daylight effects on street: looking through North Court Royal Exchange from Royal Exchange Square
Copy of poster for an exhibition called "Inclined to Design"
Copy of poster for an exhibition called "Inclined to Design"
Copy of an poster for an exhibition called "Inclined to Design"
Copy of an poster for an exhibition called "Inclined to Design"
Construction homework exercise 4: Doors
Construction homework exercise 4: Doors
Construction homework exercise 3: Roofs
Construction homework exercise 3: Roofs
Construction homework exercise 2: Floors 4
Construction homework exercise 2: Floors 4
Construction homework exercise 2: Floors 3
Construction homework exercise 2: Floors 3
Construction homework exercise 2: Floors 2
Construction homework exercise 2: Floors 2
Construction homework exercise 2: Floors 1
Construction homework exercise 2: Floors 1
Construction homework exercise 1: Foundations 4
Construction homework exercise 1: Foundations 4
Construction homework exercise 1: Foundations 3
Construction homework exercise 1: Foundations 3
Construction homework exercise 1: Foundations 2
Construction homework exercise 1: Foundations 2
Construction homework exercise 1: Foundations 1
Construction homework exercise 1: Foundations 1
Commission report
Commission report
Commission: Game
Commission: Game
Case study: Housing for the elderly, The Mount, St. John's Road, Woking, Surrey
Case study: Housing for the elderly, The Mount, St. John's Road, Woking, Surrey
Camellia house, Culzean Castle
Camellia house, Culzean Castle
Bury St. Edmunds sports & leisure centre: Structural report
Bury St. Edmunds sports & leisure centre: Structural report
Brick house construction: section, details & perspective
Brick house construction: section, details & perspective
Brick house construction: detailed sections
Brick house construction: detailed sections

Boundary wall council copy
Bound volume of student notes
Bound volume of student notes
Bird watching station: Thrid floor plan
Bird watching station: Thrid floor plan
Bird watching station: Site plan at Ailsa Craig
Bird watching station: Site plan at Ailsa Craig
Bird watching station: Section BB
Bird watching station: Section BB
Bird watching station: Section AA
Bird watching station: Section AA
Bird watching station: Second floor plan
Bird watching station: Second floor plan
Bird watching station: North and South elevations
Bird watching station: North and South elevations
Bird watching station: First floor plan
Bird watching station: First floor plan
Bird watching station: East and West elevations
Bird watching station: East and West elevations

Baptistery screen wall
Axonometric view 2
Axonometric view 2
Axonometric view 1
Axonometric view 1
Art School from Pitt Street
Art School from Pitt Street
Architectural drawing of tomb of Galla Placidia
Architectural drawing of tomb of Galla Placidia
Apartment design: plan and sections
Apartment design: plan and sections
Apartment design: furniture and fitments
Apartment design: furniture and fitments
Apartment design: finishes
Apartment design: finishes
Apartment design: architectural details
Apartment design: architectural details
An old barn
An old barn
Activity resources
Activity resources

(A7) Sections: 1/8"-1'0"

(A3) Assembly & gym block

(A2.44) first floor plan

(A2.42) basement plan

(A2.41) block & locality plan: 1"=16'0"
A sketch of Hardy House, Racine, Wisconsin
A sketch of Hardy House, Racine, Wisconsin
A school for the "mentally handicapped": Upper floor plan, final design
A school for the "mentally handicapped": Upper floor plan, final design
A school for the "mentally handicapped": Street elevation, final design
A school for the "mentally handicapped": Street elevation, final design
A school for the "mentally handicapped": South elevation, North elevation, and Long section
A school for the "mentally handicapped": South elevation, North elevation, and Long section







