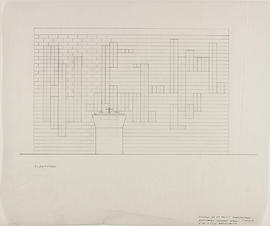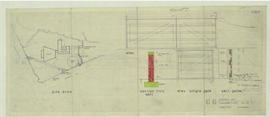A Roman catholic seminary & chaplaincy for Glasgow University: Site plan & elevation to University Avenue
A Roman catholic seminary & chaplaincy for Glasgow University: Site plan & elevation to University Avenue
A Roman catholic seminary & chaplaincy for Glasgow University: SW elevation to University Avenue
A Roman catholic seminary & chaplaincy for Glasgow University: SW elevation to University Avenue
A school for the "mentally handicapped": Design report
A school for the "mentally handicapped": Design report
A school for the "mentally handicapped": Entrance elevation, cross section, ridge detail, and detail section
A school for the "mentally handicapped": Entrance elevation, cross section, ridge detail, and detail section
A school for the "mentally handicapped": Ground floor plan, final design
A school for the "mentally handicapped": Ground floor plan, final design
A school for the "mentally handicapped": Initial strategy
A school for the "mentally handicapped": Initial strategy
A school for the "mentally handicapped": Initial studies
A school for the "mentally handicapped": Initial studies
A school for the "mentally handicapped": site analysis
A school for the "mentally handicapped": site analysis
A school for the "mentally handicapped": Site plan and site section, final design
A school for the "mentally handicapped": Site plan and site section, final design
A school for the "mentally handicapped": South elevation, North elevation, and Long section
A school for the "mentally handicapped": South elevation, North elevation, and Long section
A school for the "mentally handicapped": Street elevation, final design
A school for the "mentally handicapped": Street elevation, final design
A school for the "mentally handicapped": Upper floor plan, final design
A school for the "mentally handicapped": Upper floor plan, final design
A sketch of Hardy House, Racine, Wisconsin
A sketch of Hardy House, Racine, Wisconsin

(A2.41) block & locality plan: 1"=16'0"

(A2.42) basement plan

(A2.44) first floor plan

(A3) Assembly & gym block

(A7) Sections: 1/8"-1'0"
Activity resources
Activity resources
An old barn
An old barn
Apartment design: architectural details
Apartment design: architectural details
Apartment design: finishes
Apartment design: finishes
Apartment design: furniture and fitments
Apartment design: furniture and fitments
Apartment design: plan and sections
Apartment design: plan and sections
Architectural drawing of tomb of Galla Placidia
Architectural drawing of tomb of Galla Placidia
Art School from Pitt Street
Art School from Pitt Street
Axonometric view 1
Axonometric view 1
Axonometric view 2
Axonometric view 2

Baptistery screen wall
Bird watching station: East and West elevations
Bird watching station: East and West elevations
Bird watching station: First floor plan
Bird watching station: First floor plan
Bird watching station: North and South elevations
Bird watching station: North and South elevations
Bird watching station: Second floor plan
Bird watching station: Second floor plan
Bird watching station: Section AA
Bird watching station: Section AA
Bird watching station: Section BB
Bird watching station: Section BB
Bird watching station: Site plan at Ailsa Craig
Bird watching station: Site plan at Ailsa Craig
Bird watching station: Thrid floor plan
Bird watching station: Thrid floor plan
Bound volume of student notes
Bound volume of student notes

Boundary wall council copy
Brick house construction: detailed sections
Brick house construction: detailed sections
Brick house construction: section, details & perspective
Brick house construction: section, details & perspective
Bury St. Edmunds sports & leisure centre: Structural report
Bury St. Edmunds sports & leisure centre: Structural report
Camellia house, Culzean Castle
Camellia house, Culzean Castle
Case study: Housing for the elderly, The Mount, St. John's Road, Woking, Surrey
Case study: Housing for the elderly, The Mount, St. John's Road, Woking, Surrey
Commission: Game
Commission: Game
Commission report
Commission report
Construction homework exercise 1: Foundations 1
Construction homework exercise 1: Foundations 1
Construction homework exercise 1: Foundations 2
Construction homework exercise 1: Foundations 2
Construction homework exercise 1: Foundations 3
Construction homework exercise 1: Foundations 3
Construction homework exercise 1: Foundations 4
Construction homework exercise 1: Foundations 4







