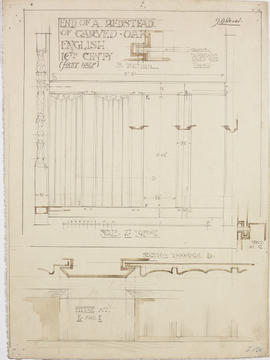
Carved oak bedstead
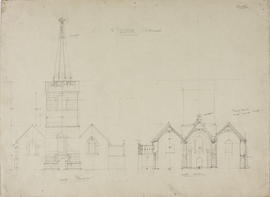
Church of St Akeveranus, St Keverne, Cornwall
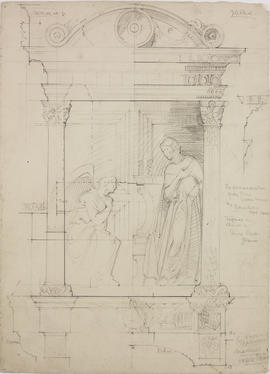
The Annonciation, Santa Croce, Florence
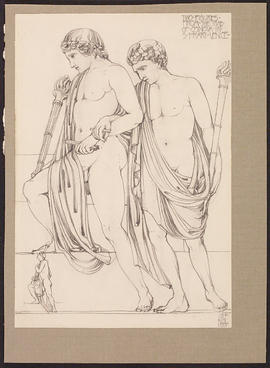
Two figures from the tomb of Canova, Venice
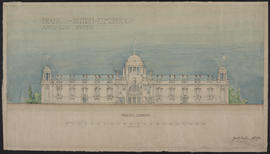
Franco-British Exhibition - Australian Section
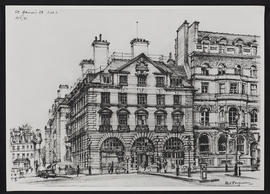
Photograph of drawing that appears in La Revue Moderne magazine
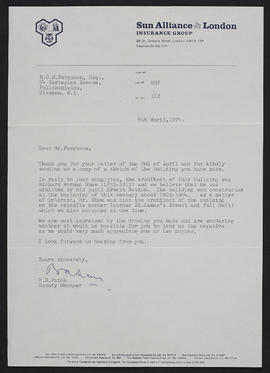
Letter about a drawing that appears in La Revue Moderne magazine
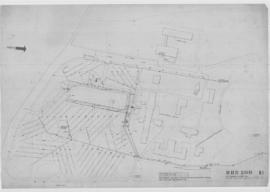
(14) Site drainage & sewer runs:1/32"
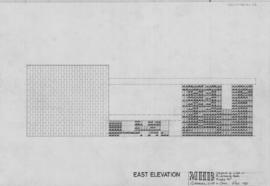
East elevation - Layout of tiles in entrance hall: 1/2"

(9) Janitors' houses
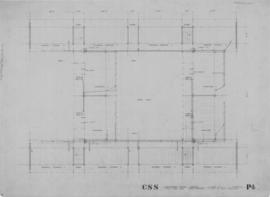
(P4) First floor plan: water services
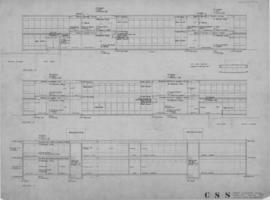
(P7) Practical teaching block: sections
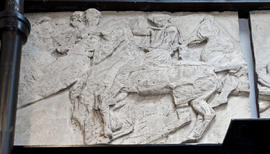
Plaster cast of Parthenon Frieze
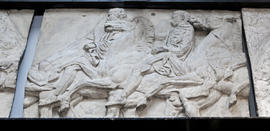
Plaster cast of Parthenon Frieze (Block XL from the North frieze)
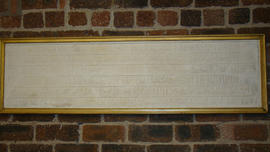
Plaster cast of miniature copy of the Parthenon Panathenaic frieze on framed panel
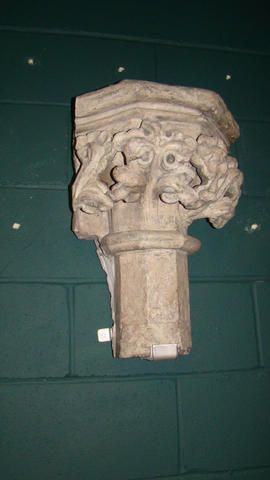
Plaster cast of top capital with foliate ornament
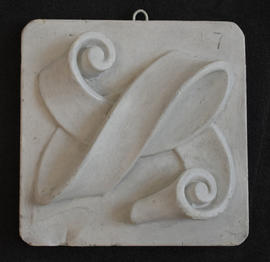
Plaster cast of stele with decorative strapwork
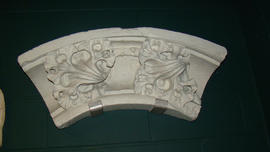
Plaster cast of fragment of window arch
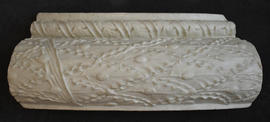
Plaster cast of fragment of base of column with laurel leaf decoration
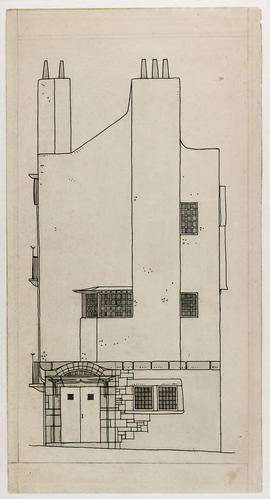
Design for an Artist's Town House and Studio: east elevation
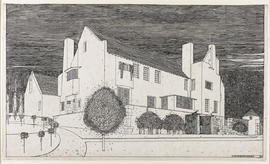
Design for The Hill House, Helensburgh, perspective from south-west
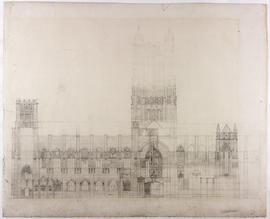
Design for Liverpool Cathedral: preliminary sketch
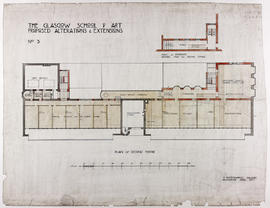
Design for Glasgow School of Art: plan of second floor
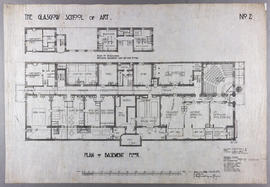
Design for Glasgow School of Art: plan of basement floor
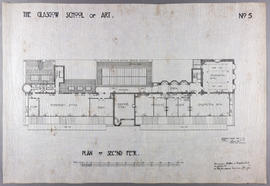
Design for Glasgow School of Art: plan of second floor
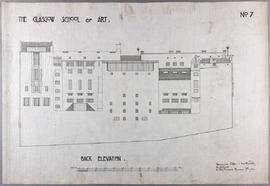
Design for Glasgow School of Art: back elevation
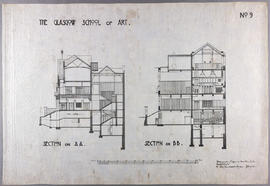
Design for Glasgow School of Art: section on line AA/section on line BB

Design for Glasgow School of Art: plan of sub-basement floor
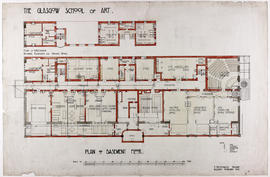
Design for Glasgow School of Art: plan of basement floor
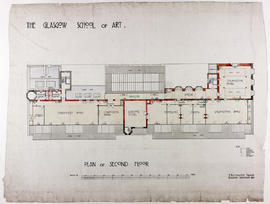
Design for Glasgow School of Art: plan of second floor
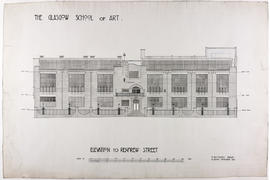
Design for Glasgow School of Art: elevation to Renfrew Street
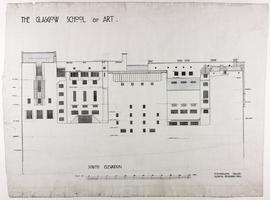
Design for Glasgow School of Art: south elevation
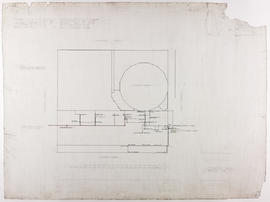
Design for Glasgow School of Art: plans for drainage
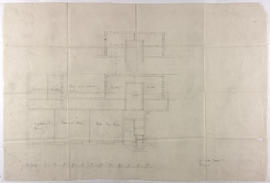
Design for Glasgow School of Art: plan of ground floor - East wing
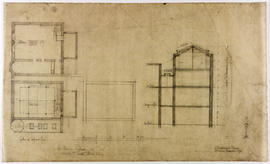
Design for Glasgow School of Art: additions to South-East wing - lower centre
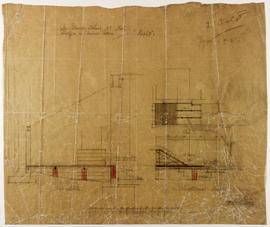
Design for Glasgow School of Art: platform in Animal Room
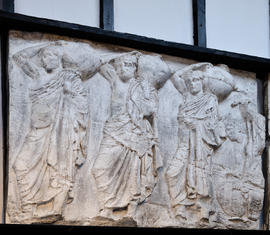
Plaster cast of Parthenon Frieze
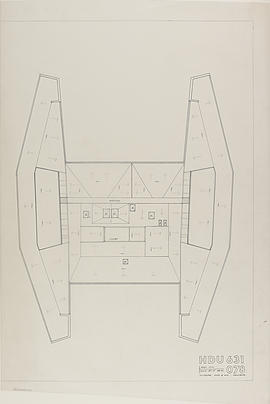
(078) Roof plan: 1/8"-1'0"
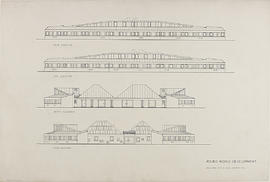
Elevations
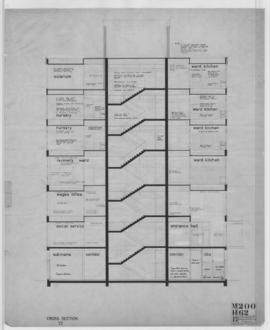
(62) Cross section (23): 1/4"=1ft
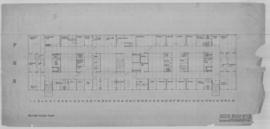
(27R) Second floor plan:1/8"=1'0"

(5) Site plan

(A3) Assembly & gym block

(G17) R.C. frame

(P8) Practical teaching block: elevations
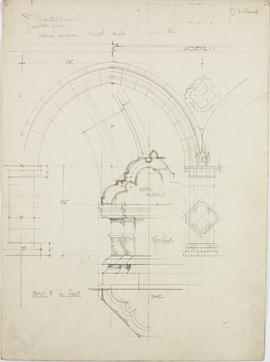
St Bartholomew's, Ducklington
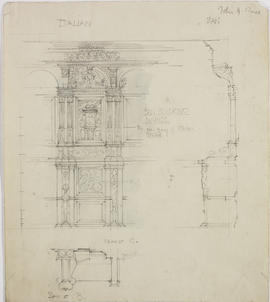
San Severino, Naples
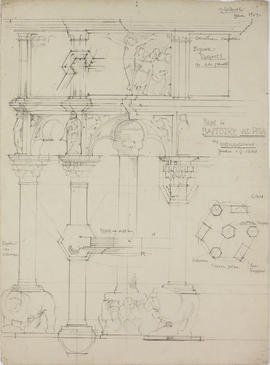
Bapistry, Pisa
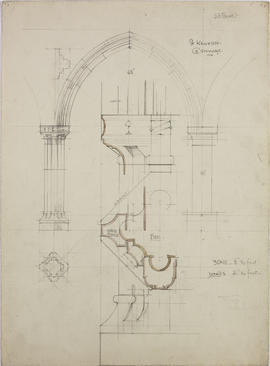
Church of St Akeveranus, St Keverne, Cornwall
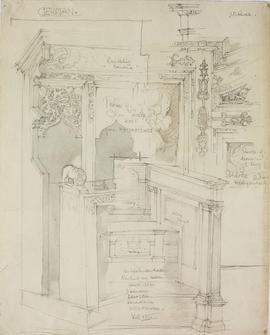
Choir stall, Halberstadt


















































