Park Circus Offices (including Park Street), Glasgow
Park Circus Offices (including Park Street), Glasgow
Records of Gillespie, Kidd and Coia Architects
Records of Gillespie, Kidd and Coia Architects
Back Court Environmental Improvement Scheme, Kilmarnock Road, Glasgow
Back Court Environmental Improvement Scheme, Kilmarnock Road, Glasgow
Halt Bar, Woodlands Road, Glasgow
Halt Bar, Woodlands Road, Glasgow
House, Drumclog Avenue, Milngavie
House, Drumclog Avenue, Milngavie
House at Church Road, Muirhead
House at Church Road, Muirhead

(5) Site plan

(G17) R.C. frame

(P8) Practical teaching block: elevations

(A3) Assembly & gym block
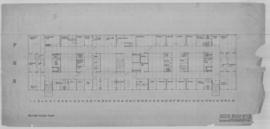
(27R) Second floor plan:1/8"=1'0"
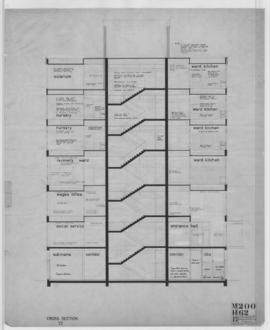
(62) Cross section (23): 1/4"=1ft
Office, Shore Street, Anstruther, Fife
Office, Shore Street, Anstruther, Fife
Holmes MacKillop Offices, Douglas Street, Glasgow
Holmes MacKillop Offices, Douglas Street, Glasgow
Parkgrove Terrace Improvement, Glasgow
Parkgrove Terrace Improvement, Glasgow
Swimming Pool, Gourock
Swimming Pool, Gourock
British Overseas Airline Company (BOAC) Offices, Buchanan St, Glasgow
British Overseas Airline Company (BOAC) Offices, Buchanan St, Glasgow
Maternity Hospital and Nurses' Home, Bellshill
Maternity Hospital and Nurses' Home, Bellshill
House, Monreith Road, Glasgow
House, Monreith Road, Glasgow
House, Gibson Street, Glasgow
House, Gibson Street, Glasgow
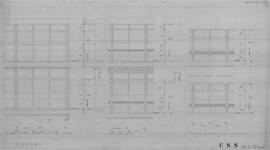
Windows: general & practical teaching blocks

(G3A) General teaching block: revised second floor plan

(G10) General teaching block: cross section

(P3) Ground floor plan: water services

(28R) Third floor plan:1/8"=1'0"
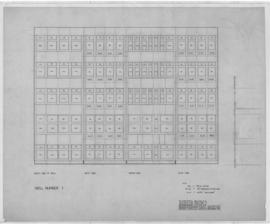
Elevation of windows in wells/ Well #1: 1/4"=1'0"
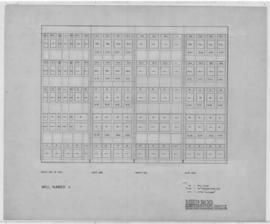
Elevation of windows in wells/ Well #4: 1/4"=1'0"
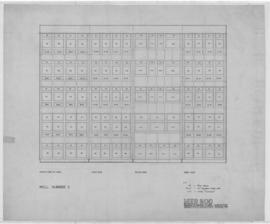
Elevation of windows in wells/ Well #2: 1/4"=1'0"
Premises of Galbraith & Wilson Ltd (and Anselm Odling & Sons Ltd), Hillington Industrial Estate
Premises of Galbraith & Wilson Ltd (and Anselm Odling & Sons Ltd), Hillington Industrial Estate
Boiler House, Elderslie
Boiler House, Elderslie
Proposed House for Dr Niren, Hatfield Drive, Glasgow
Proposed House for Dr Niren, Hatfield Drive, Glasgow
House for Dr F. D. Luke, Charlbury Road, Oxford
House for Dr F. D. Luke, Charlbury Road, Oxford
Taoiseach's Residence and State Guest House, Phoenix Park, Dublin
Taoiseach's Residence and State Guest House, Phoenix Park, Dublin
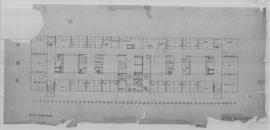
(30R) Fifth floor plan
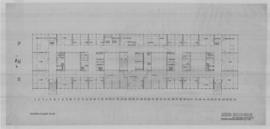
(29R) Fourth floor plan: 1/8"=1'0"
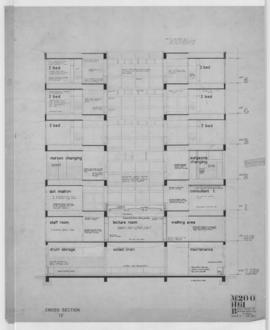
(61) Cross section (10) 1/4"=1ft

(6) Heating chamber
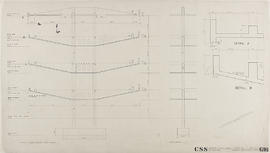
(G16) R.C. structure
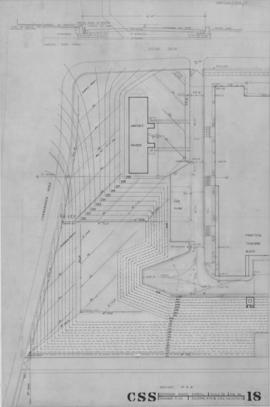
(18) Drainage plan

(P6) Practical teaching block: section & elevation
Craobh Harbour Development, Craobh
Craobh Harbour Development, Craobh
Hairmyres Hospital (also Hairmyres Sanatorium), East Kilbride
Hairmyres Hospital (also Hairmyres Sanatorium), East Kilbride
Factory & Offices for Messrs Wallace Cameron, Castlemilk
Factory & Offices for Messrs Wallace Cameron, Castlemilk
Glasgow University
Glasgow University
Miscellaneous & Unidentified Material, including Metzstein- and MacMillan-specific items
Miscellaneous & Unidentified Material, including Metzstein- and MacMillan-specific items
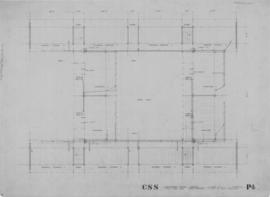
(P4) First floor plan: water services
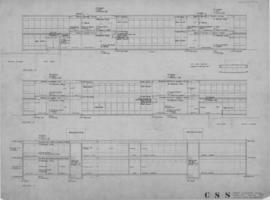
(P7) Practical teaching block: sections

(9) Janitors' houses
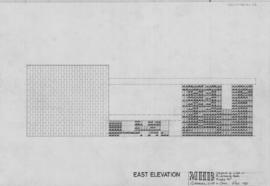
East elevation - Layout of tiles in entrance hall: 1/2"
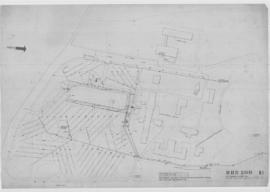
(14) Site drainage & sewer runs:1/32"


























