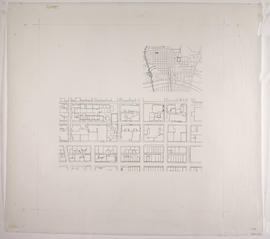
The Glasgow School of Art: Mackintosh Building - Context and City Plan
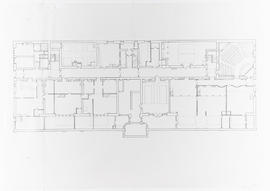
The Glasgow School of Art: Mackintosh Building - Basement Plan

The Glasgow School of Art: Mackintosh Building - Basement Mezzanine
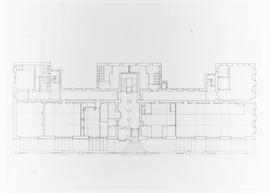
The Glasgow School of Art: Mackintosh Building - Ground Floor Plan
The Glasgow School of Art: Mackintosh Building - Ground Floor Mezzanine
The Glasgow School of Art: Mackintosh Building - Ground Floor Mezzanine
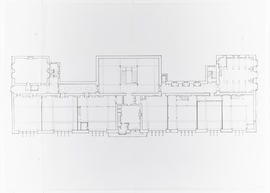
The Glasgow School of Art: Mackintosh Building - First Floor Plan
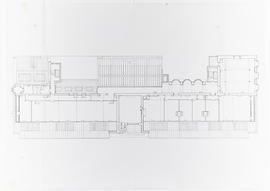
The Glasgow School of Art: Mackintosh Building - Second Floor Plan
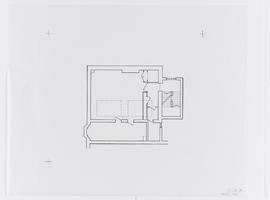
The Glasgow School of Art: Mackintosh Building - First Floor Mezzanine (RL)
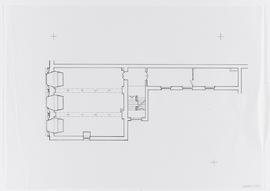
The Glasgow School of Art: Mackintosh Building - First Floor Mezzanine/Book Store
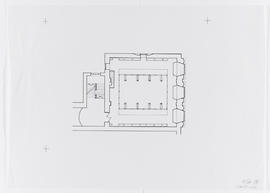
The Glasgow School of Art: Mackintosh Building - Library balcony level
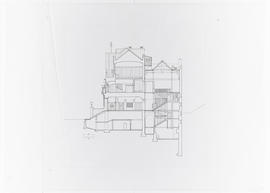
The Glasgow School of Art: Mackintosh Building - Section through entrance
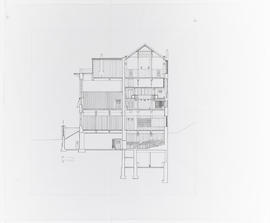
The Glasgow School of Art: Mackintosh Building - Section through library and studios
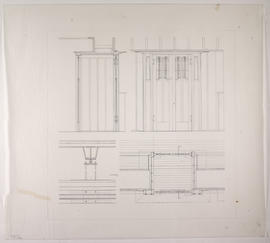
The Glasgow School of Art: Mackintosh Building - Studio Door and hanging strap
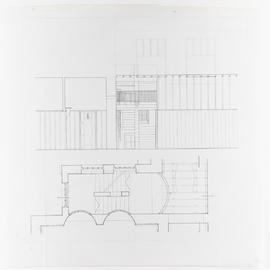
The Glasgow School of Art: Mackintosh Building - East Stair - plan and elevation
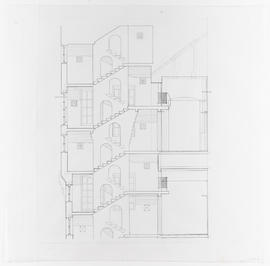
The Glasgow School of Art: Mackintosh Building - East Stair - vertical section
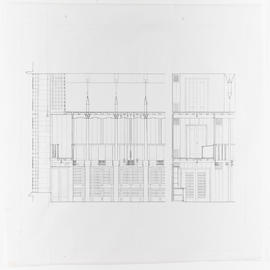
The Glasgow School of Art: Mackintosh Building - Library part sections/elevations
The Glasgow School of Art: Mackintosh Building - Library balcony and pendant
The Glasgow School of Art: Mackintosh Building - Library balcony and pendant
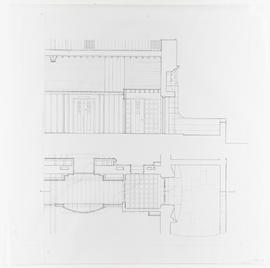
The Glasgow School of Art: Mackintosh Building - West Doorway - Plan and section
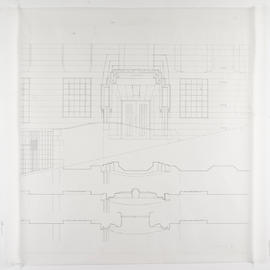
The Glasgow School of Art: Mackintosh Building - West Doorway - Elevations/sections
Hill House - Location plans
Hill House - Location plans
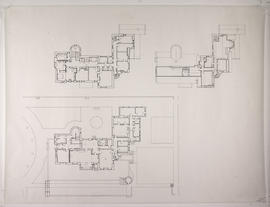
Hill House - Plans
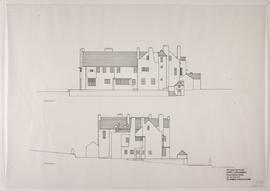
Hill House - Elevations
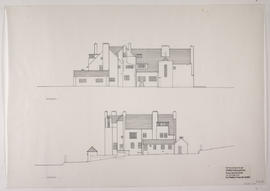
Hill House - Elevations
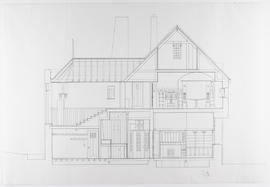
Hill House - Detail short section
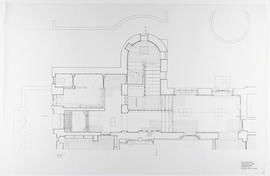
Hill House - Detail plan entrance/hallway
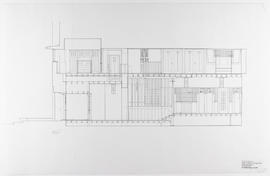
Hill House - Detail long section part
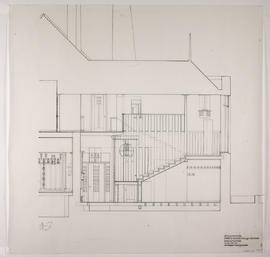
Hill House - Detail section through stair
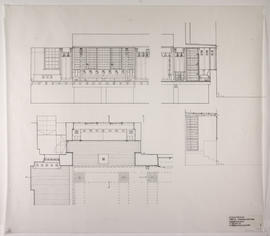
Hill House - Details of bay window

























