Records of Gillespie, Kidd and Coia Architects
Records of Gillespie, Kidd and Coia Architects
Unidentified Offices
Unidentified Offices
Assorted John Cowell projects
Assorted John Cowell projects
Park Circus Offices (including Park Street), Glasgow
Park Circus Offices (including Park Street), Glasgow
Outsize and Presentation Prints, Various
Outsize and Presentation Prints, Various
Proposed Air Terminal, Glasgow
Proposed Air Terminal, Glasgow
Theatre Complex, for 1959 Rowand Anderson Studentship
Theatre Complex, for 1959 Rowand Anderson Studentship
St Anne's Church, Dennistoun, Glasgow
St Anne's Church, Dennistoun, Glasgow
St. Michael's Church, Parkhead, Glasgow
St. Michael's Church, Parkhead, Glasgow
Craobh Harbour Development, Craobh
Craobh Harbour Development, Craobh
Hairmyres Hospital (also Hairmyres Sanatorium), East Kilbride
Hairmyres Hospital (also Hairmyres Sanatorium), East Kilbride
Development, Sauchiehall Street, Glasgow
Development, Sauchiehall Street, Glasgow
Entertainment & Social Centre, Dunkenny Road, Drumchapel
Entertainment & Social Centre, Dunkenny Road, Drumchapel
Factory & Offices for Messrs Wallace Cameron, Castlemilk
Factory & Offices for Messrs Wallace Cameron, Castlemilk
Paris Opera House
Paris Opera House
St Enoch Station Area Development, Glasgow
St Enoch Station Area Development, Glasgow
Miscellaneous & Unidentified Material, including Metzstein- and MacMillan-specific items
Miscellaneous & Unidentified Material, including Metzstein- and MacMillan-specific items
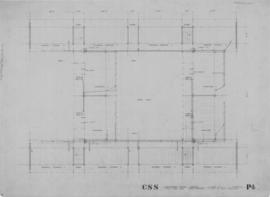
(P4) First floor plan: water services
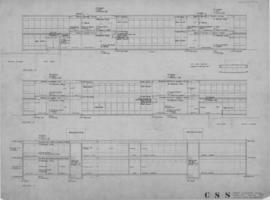
(P7) Practical teaching block: sections

(9) Janitors' houses
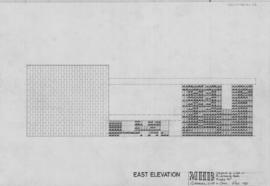
East elevation - Layout of tiles in entrance hall: 1/2"
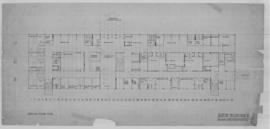
(25R) Ground floor plan:1/8"=1'0"
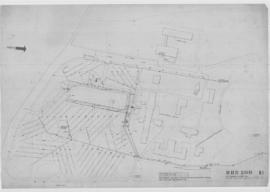
(14) Site drainage & sewer runs:1/32"
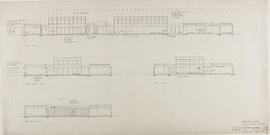
(10R) Sections/revised: 1/8"
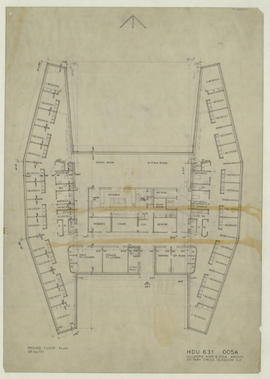
(005A) Ground plan
Maryhill Burgh Hall, Glasgow
Maryhill Burgh Hall, Glasgow
House for Miss Jaconelli, Elderslie
House for Miss Jaconelli, Elderslie
Garage, 17 Glenburn Road, Bearsden
Garage, 17 Glenburn Road, Bearsden
Studio for Benno Schotz, Kirklee Road, Glasgow
Studio for Benno Schotz, Kirklee Road, Glasgow
Green Park, Newton Mearns
Green Park, Newton Mearns
Renzo Valle Hairdressing Salon, Glasgow
Renzo Valle Hairdressing Salon, Glasgow
Premises of Andrews-Weatherfoil (Scotland) Ltd, Paisley
Premises of Andrews-Weatherfoil (Scotland) Ltd, Paisley
Our Lady, Star of the Sea Church, Saltcoats
Our Lady, Star of the Sea Church, Saltcoats
Boiler House, Elderslie
Boiler House, Elderslie
Premises of Kelvingrove Consulting Rooms Ltd, Glasgow
Premises of Kelvingrove Consulting Rooms Ltd, Glasgow
Proposed House, Carseview Drive (Plot 7), Bearsden
Proposed House, Carseview Drive (Plot 7), Bearsden
Brierlands (Private House), Busby
Brierlands (Private House), Busby
House of Alexander Stirling, Allison Drive, Carnwath
House of Alexander Stirling, Allison Drive, Carnwath
Moss Cottage, Killearn
Moss Cottage, Killearn
House for Robert Cowan, Blanefield
House for Robert Cowan, Blanefield
House for Dr F. D. Luke, Charlbury Road, Oxford
House for Dr F. D. Luke, Charlbury Road, Oxford
Residential Development, Park Quadrant, Glasgow
Residential Development, Park Quadrant, Glasgow
House of Mr Delaney & Miss Beattie, Shettleston, Glasgow
House of Mr Delaney & Miss Beattie, Shettleston, Glasgow
Flats, Springkell Avenue, Glasgow
Flats, Springkell Avenue, Glasgow
Longhill (Private House), Whitecraigs
Longhill (Private House), Whitecraigs
Taoiseach's Residence and State Guest House, Phoenix Park, Dublin
Taoiseach's Residence and State Guest House, Phoenix Park, Dublin
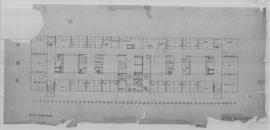
(30R) Fifth floor plan
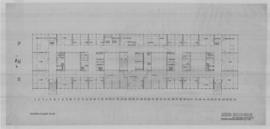
(29R) Fourth floor plan: 1/8"=1'0"
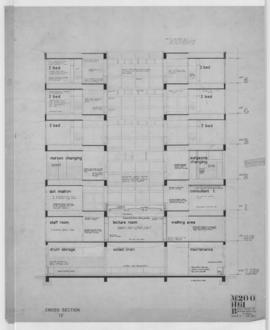
(61) Cross section (10) 1/4"=1ft
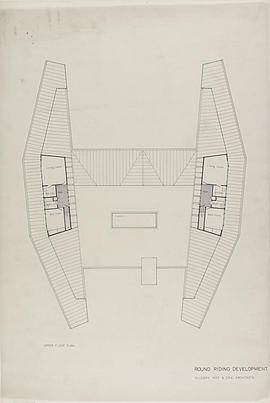
Upper floor plan












