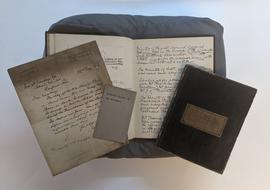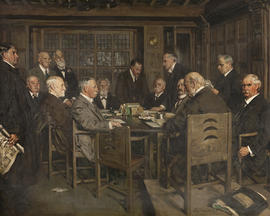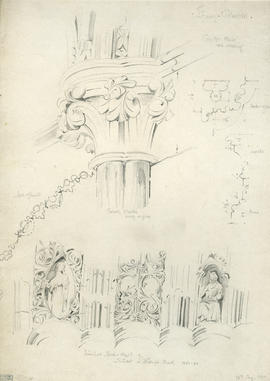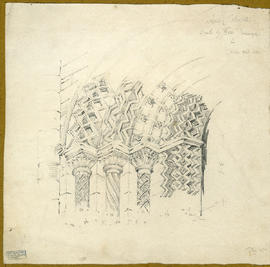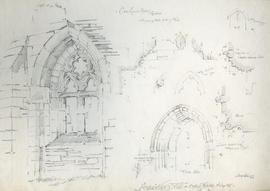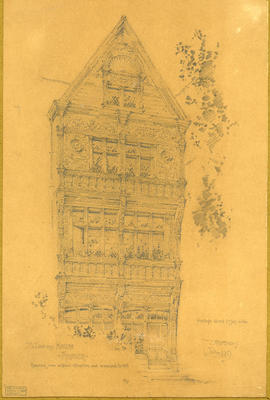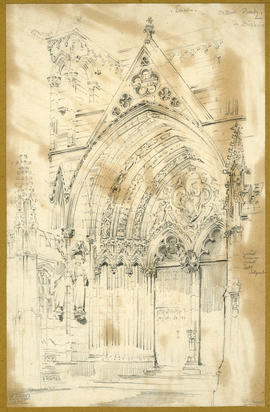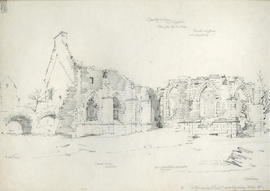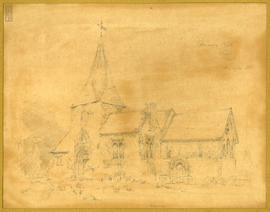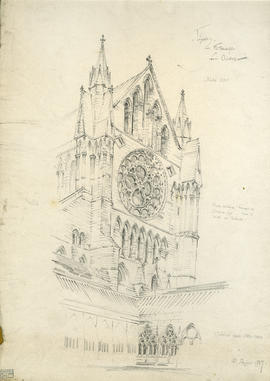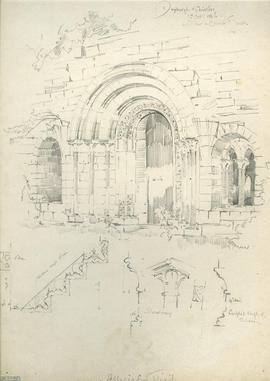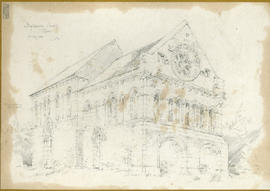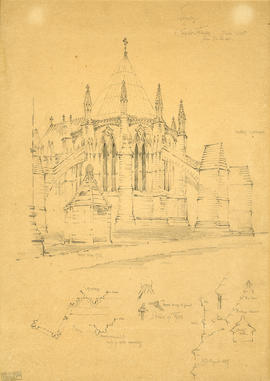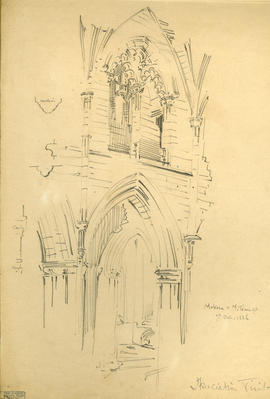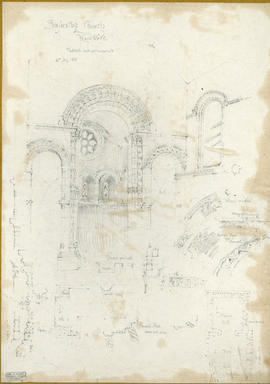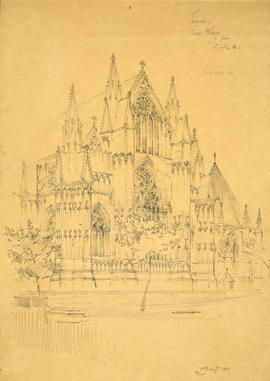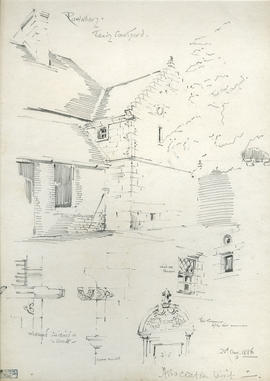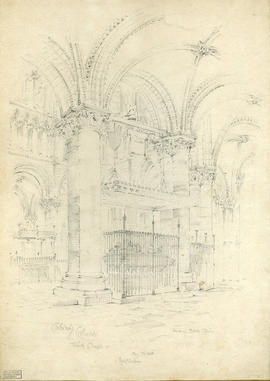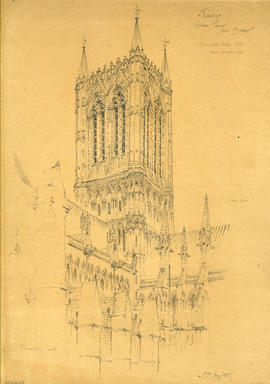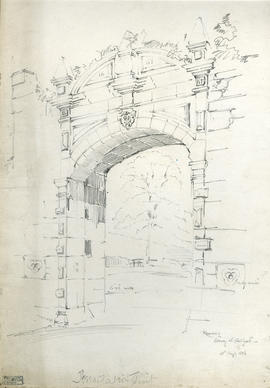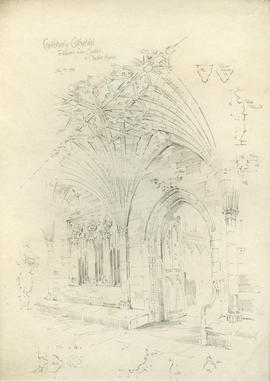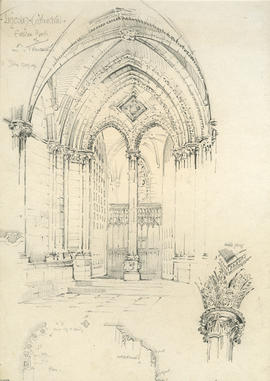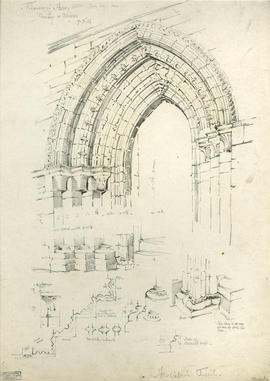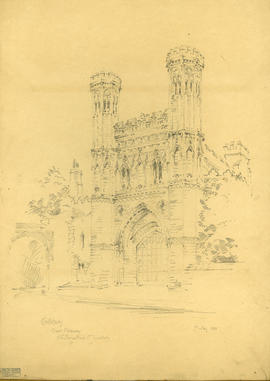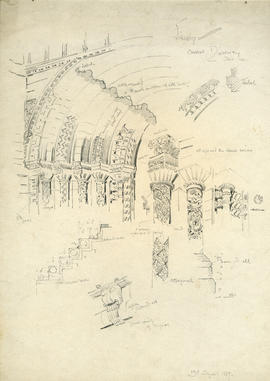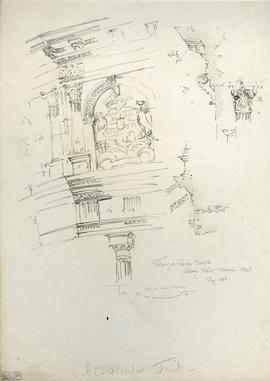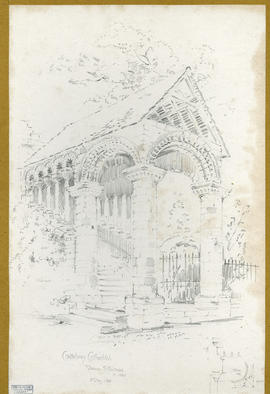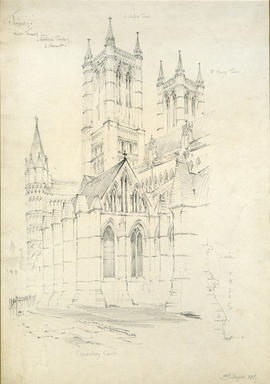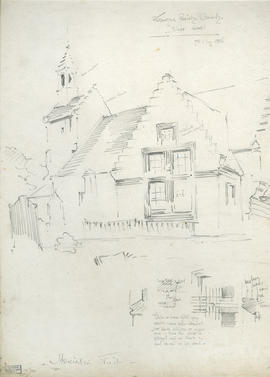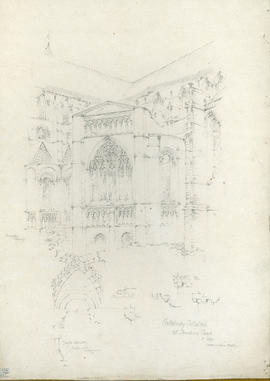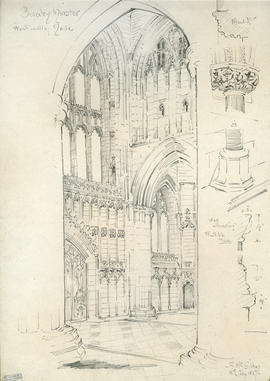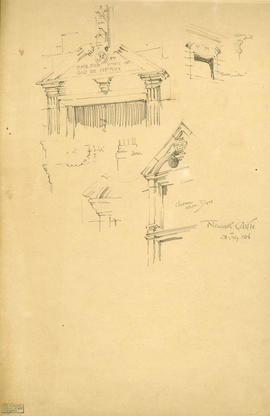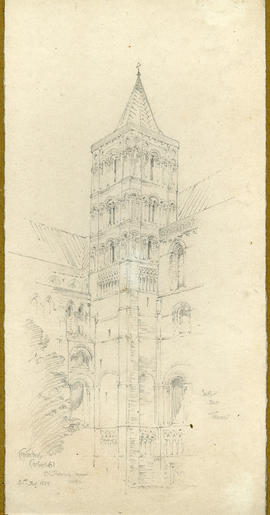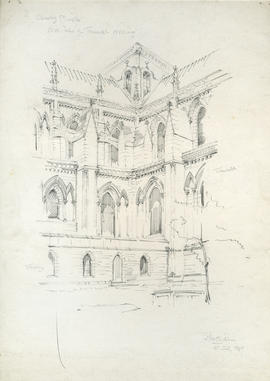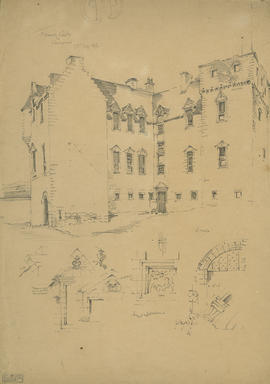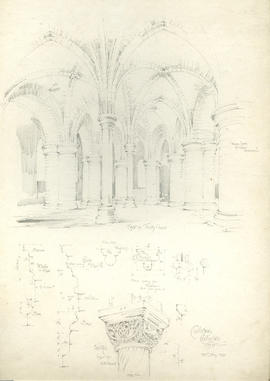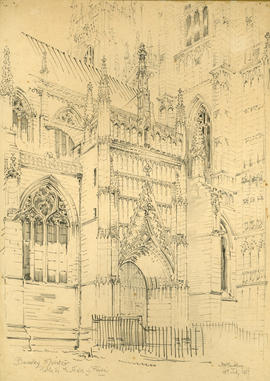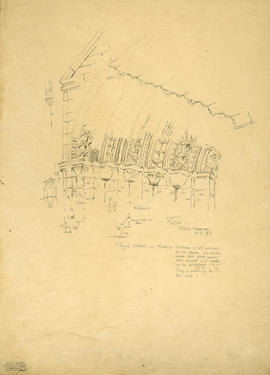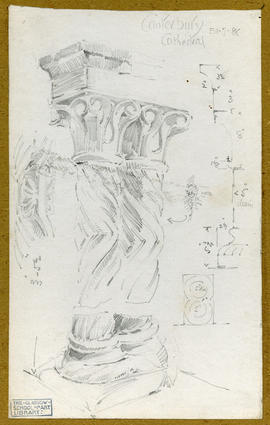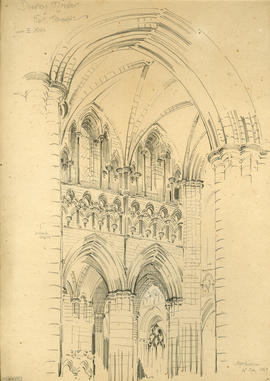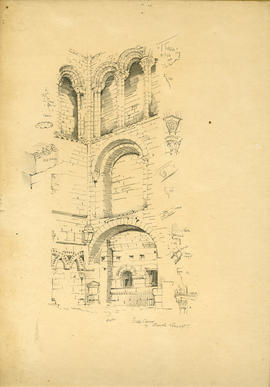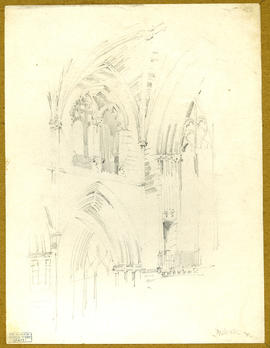Papers relating to subscriptions, funds and donations to the School Extension Building Fund. GOV/5/10/4/1: Papers used in planning the Extension Building Fund (a) Bundle of papers about the moneys raised for the Mackintosh Building in 1894 and 1907 (4 items) (b) Glasgow School of Art Building Fund Appeal booklet produced to raise funds for the completion of the Mackintosh Building, c1907 (5 copies) (c) Programme for the official opening of the Glasgow School of Art Mackintosh Building, 1909 (d) Bundle labelled 'Lists of Names' including lists of subscribers to other charitable funds such as the Carnegie Trust, Paisley Art Institute, the Memorial to David Livingstone, Glasgow Dental Hospital, and The Scottish National Commercial College. Also includes draft letters to the Carnegie Trust from Glasgow School of Art requesting them to renew their grant for equipment of the School, 1920-1926 (11 items) GOV/5/10/4/2: Copy letters, papers and correspondence with the Scottish Education Department regarding funds and Capital Grants for the extension, 1926-1932 (48 items) GOV/5/10/4/3: Appeals for donations to the Extension Building Fund (a) Printed pamphlet: 'The Glasgow School of Art Appeal for £35,000 for School Extension', providing information about the School Extension scheme. Includes a description of the planned extension by architects Messrs John Keppie & Henderson. (b) Bundle of papers labelled 'Donations, Letters sent out'. Copy and draft letters sent out to individuals such as Sir John R. Findlay, James Robb, The Duchess of Atholl, Messrs James Templeton & Co, Robert Rule, Sir Robert Wilson, Sir John Stirling Maxwell, and Sir John J Burnet to request donations to the Extension Fund. File also includes some copies of acknowledgements and thanks for donations, 1926-1927 (37 items) GOV/5/10/4/4: Letters, and copy letters, offering subscriptions to the Glasgow School of Art Extension Fund and notes of individual donations received, 1926-1931 (200 items) GOV/5/10/4/5: Bundle of letters labelled 'Refusals to Subscribe', 1926-1928 (18 items) GOV/5/10/4/6: Bundle of draft and copy letters to subscribers acknowleding and thanking them for their donations. Includes a blank template acknowledgement letter (10 copies), 1926-1927 (25 items) GOV/5/10/4/7: Lists of Donations and Donors (a) Small booklet labelled 'List of Probable Subscribers 1926' including names and addresses of potential donors, 1926 (b) Small booklet labelled 'Building Fund 1926-1927 Donations' including Building Fund list of donations alphabetically arranged, 1926-1927 (c) Bundle of papers labelled 'Building Fund Cash Statements', including various lists of donations and donors to the Extension Fund, 1926-1927 (17 items) (d) Loose pages of Annual Report, pp19-22. Includes 'Appendix VI, The Glasgow School of Art Donations to Extension Fund, to 31 Aug 1929' (e) Printed page pasted onto paper 'Appendix VI, The Glasgow School of Art Donations to Extension Fund, to 31 Aug 1929' (f) Copy of Glasgow School of Art Annual Report 1928-1929 with annotations on pages 20-21, the list of donations to the Extension Fund. (g) Typed sheet: 'Appendix VI, Donations to Extension Fund to Aug 1931'

