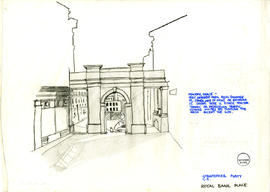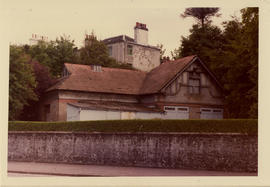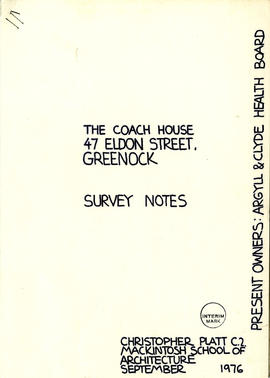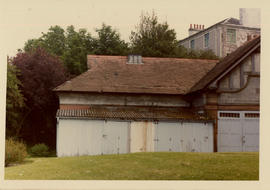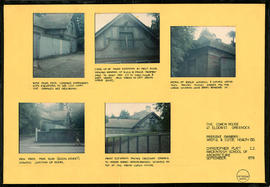Material related to Project 3: weaver's workshop
- DC 121/2/5
- Series
- Sep 1975-May 1976
Includes material for Project 3, Second Year to design a weaver's workshop at Colonsay, from the initial idea, submission 1, submission 2, submission 3, to the final details drawings. It includes photos of 3D model as well.
Platt, Christopher

