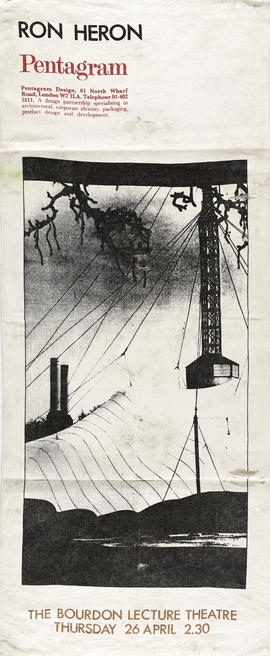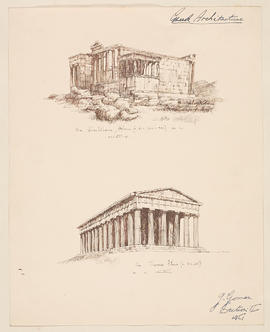The coach house, 47 Eldon Street, Greenock: ground floor plan
The coach house, 47 Eldon Street, Greenock: ground floor plan
The coach house, 47 Eldon Street, Greenock: sections BB & CC
The coach house, 47 Eldon Street, Greenock: sections BB & CC
The coach house, 47 Eldon Street, Greenock: S.E & N.E. elevations
The coach house, 47 Eldon Street, Greenock: S.E & N.E. elevations
History essay
History essay
Living with the river
Living with the river
History essays
History essays
History essay: Pugin, Ruskin & Morris and the arts & crafts movement
History essay: Pugin, Ruskin & Morris and the arts & crafts movement
Apartment design: furniture and fitments
Apartment design: furniture and fitments
Apartment design: finishes
Apartment design: finishes
The work of Richard Meier: A family house in the style of Richard Meier
The work of Richard Meier: A family house in the style of Richard Meier
The work of Richard Meier: A family house in the style of Richard Meier, Details
The work of Richard Meier: A family house in the style of Richard Meier, Details
Year 3 Material (Full-time CF3)
Year 3 Material (Full-time CF3)
A boathouse in the manner of Charles Moore: Conversion of the existing boathouse; Plans and isometric
A boathouse in the manner of Charles Moore: Conversion of the existing boathouse; Plans and isometric
A school for the "mentally handicapped"
A school for the "mentally handicapped"
A school for the "mentally handicapped": Site plan and site section, final design
A school for the "mentally handicapped": Site plan and site section, final design
A school for the "mentally handicapped": Ground floor plan, final design
A school for the "mentally handicapped": Ground floor plan, final design
A school for the "mentally handicapped": Design report
A school for the "mentally handicapped": Design report
Sports council headquarters: Conceptional diagrams
Sports council headquarters: Conceptional diagrams
Sports council headquarters: First floor plan
Sports council headquarters: First floor plan
Sports council headquarters: Fourth floor and basement plans
Sports council headquarters: Fourth floor and basement plans
Sports council headquarters: Long section
Sports council headquarters: Long section
Bury St. Edmunds sports & leisure centre: Structural report
Bury St. Edmunds sports & leisure centre: Structural report
Sociology essay 2: Tenements and terraces in the West End of Glasgow
Sociology essay 2: Tenements and terraces in the West End of Glasgow
Year 4 Material (Full-time CF4)
Year 4 Material (Full-time CF4)
Housing design/Project 1: Ground floor plan, and Basement floor plan
Housing design/Project 1: Ground floor plan, and Basement floor plan
Housing design/Project 1: East elevation, and Cross section
Housing design/Project 1: East elevation, and Cross section
Material related to Housing design/Project 2
Material related to Housing design/Project 2
Material related to Housing design/Project 2: Site plan
Material related to Housing design/Project 2: Site plan
Material related to Housing design/Project 2: Block no.2: corner pub (1st, 2nd & 3rd floors)
Material related to Housing design/Project 2: Block no.2: corner pub (1st, 2nd & 3rd floors)
Material related to Housing design/Project 2: Block 4P: Ground plan, 1st/2nd plan, and section
Material related to Housing design/Project 2: Block 4P: Ground plan, 1st/2nd plan, and section
Strathclyde University's new graduation hall: Site plan
Strathclyde University's new graduation hall: Site plan
Strathclyde University's new graduation hall: Elevations, and section
Strathclyde University's new graduation hall: Elevations, and section
Commission report
Commission report
Graduation hall for Strathclyde University: Circulation & fire escapes
Graduation hall for Strathclyde University: Circulation & fire escapes
A Roman catholic seminary & chaplaincy for Glasgow University: SW elevation to University Avenue
A Roman catholic seminary & chaplaincy for Glasgow University: SW elevation to University Avenue
Poster for drama productions
Poster for drama productions

Poster for lecture 'Ron Heron Pentagram', Glasgow

Greek Architecture
Roman Architecture
Roman Architecture
Asiatic Architecture (Assyrian)
Asiatic Architecture (Assyrian)
Gothic Architecture (European)
Gothic Architecture (European)
Romanesque Architecture
Romanesque Architecture
The Duncan Brown Photographic Collection
The Duncan Brown Photographic Collection
The Renaissance of Roman Architecture
The Renaissance of Roman Architecture
Early Christian Architecture
Early Christian Architecture
The Roman Thermae
The Roman Thermae
Roman and Greek Architecture
Roman and Greek Architecture
Byzantine Architecture
Byzantine Architecture
Etruscan Architecture
Etruscan Architecture
Renaissance (S. Peter)
Renaissance (S. Peter)


