Woodland Road Development, University of Bristol
Woodland Road Development, University of Bristol
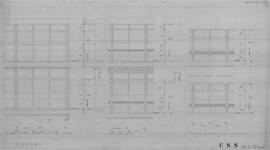
Windows: general & practical teaching blocks
Wellington Street U.P. Church: South elevation
Wellington Street U.P. Church: South elevation
Wellington Street U.P. Church: Section on the line
Wellington Street U.P. Church: Section on the line
Wellington Street U.P. Church: Section on the line
Wellington Street U.P. Church: Section on the line
Wellington Street U.P. Church: Section A-A
Wellington Street U.P. Church: Section A-A
Wellington Street U.P. Church: Elevation to University Avenue
Wellington Street U.P. Church: Elevation to University Avenue
Wellington Street U.P. Church: Elevation to lane
Wellington Street U.P. Church: Elevation to lane
Wellington Street U.P. Church: Elevation to Ann street
Wellington Street U.P. Church: Elevation to Ann street
Wellington Street U.P. Church: Back elevation and sections
Wellington Street U.P. Church: Back elevation and sections
Wellington Street U.P. Church: Plan of gallery floor
Wellington Street U.P. Church: Plan of gallery floor
Wellington Street U.P. Church: Plan of basement floor
Wellington Street U.P. Church: Plan of basement floor
Wellington Street U.P. Church: Plan of attics and ceiling
Wellington Street U.P. Church: Plan of attics and ceiling
Wellington Street U.P. Church: Plan of area floor
Wellington Street U.P. Church: Plan of area floor
Wellington Street U.P. Church: Block plan
Wellington Street U.P. Church: Block plan
Wellington Church at Glasgow University campus: Site plan
Wellington Church at Glasgow University campus: Site plan
Wadham College, Oxford
Wadham College, Oxford
The Lawns, Student Halls of Residence, University of Hull
The Lawns, Student Halls of Residence, University of Hull
Temporary School Buildings at Uddingston Roman Catholic School
Temporary School Buildings at Uddingston Roman Catholic School
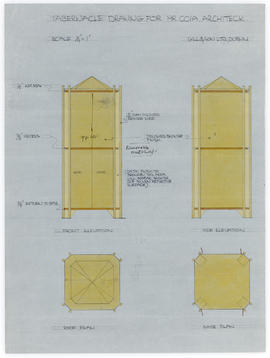
Tabernacle drawing/ front & side elevation, roof & base plans: 1/4"=1"
Strathclyde University's new graduation hall: Upper floor plan, and basement
Strathclyde University's new graduation hall: Upper floor plan, and basement
Strathclyde University's new graduation hall: Site plan
Strathclyde University's new graduation hall: Site plan
Strathclyde University's new graduation hall: Ground floor plan
Strathclyde University's new graduation hall: Ground floor plan
Strathclyde University's new graduation hall: Elevations, and section
Strathclyde University's new graduation hall: Elevations, and section
St Peter's College, Cardross
St Peter's College, Cardross
St Francis Convent School, Merrylee, Glasgow
St Francis Convent School, Merrylee, Glasgow
St Aloysius Primary School (Hazelwood), Langside
St Aloysius Primary School (Hazelwood), Langside
St Aloysius College, Garnethill
St Aloysius College, Garnethill
St Aldate's Development, Oxford
St Aldate's Development, Oxford
Sheet 6, The Glasgow School of Art, Wrought Iron Features
Sheet 6, The Glasgow School of Art, Wrought Iron Features
Sheet 5, The Glasgow School of Art, Wrought Iron Features
Sheet 5, The Glasgow School of Art, Wrought Iron Features
Sheet 4, The Glasgow School of Art, Floor Plans
Sheet 4, The Glasgow School of Art, Floor Plans
Sheet 3, The Glasgow School of Art, West and East Elevations
Sheet 3, The Glasgow School of Art, West and East Elevations
Sheet 2, The Glasgow School of Art, South Elevation
Sheet 2, The Glasgow School of Art, South Elevation
Sheet 1, The Glasgow School of Art, North Elevation
Sheet 1, The Glasgow School of Art, North Elevation
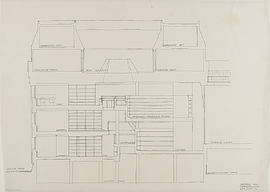
Section AA/ library & lounge
Robinson College, Cambridge
Robinson College, Cambridge
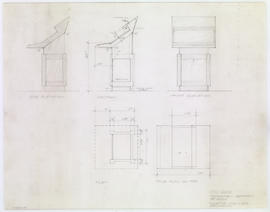
Refectory lectern: 11/2"
Rector's House, St Andrew's University, St Andrews
Rector's House, St Andrew's University, St Andrews
Proposals for approaches to the University front entrances: Drawing No.1
Proposals for approaches to the University front entrances: Drawing No.1
Project 3 Material
Project 3 Material
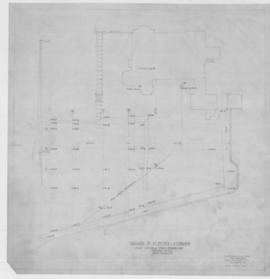
Plan showing road sewer & ground levels: 1/16=1ft

(P8) Practical teaching block: elevations
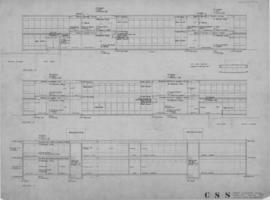
(P7) Practical teaching block: sections

(P6) Practical teaching block: section & elevation
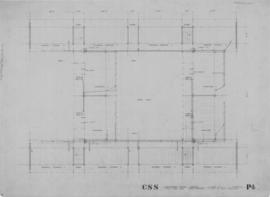
(P4) First floor plan: water services

(P3) Ground floor plan: water services
Our Lady's R.C. High School, Cumbernauld
Our Lady's R.C. High School, Cumbernauld
Our Lady & St. Francis School (extension), Charlotte St., Glasgow
Our Lady & St. Francis School (extension), Charlotte St., Glasgow
Notre Dame Convent & School, Ravenswood, Cumbernauld
Notre Dame Convent & School, Ravenswood, Cumbernauld










