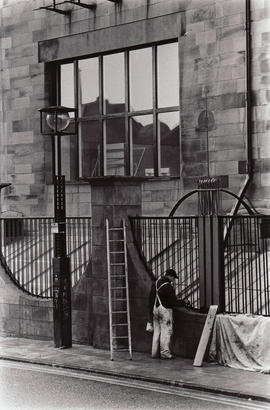
Glasgow School of Art, North Elevation, Glasgow
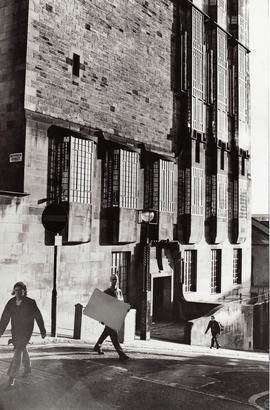
Glasgow School of Art, West Elevation
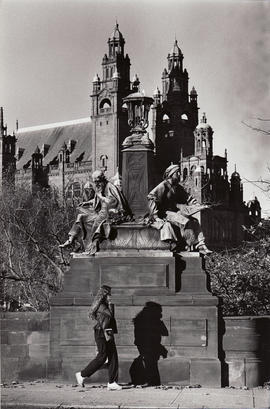
Kelvin Way, Glasgow
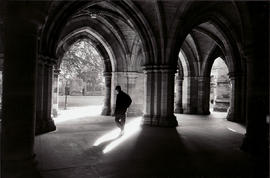
Glasgow University
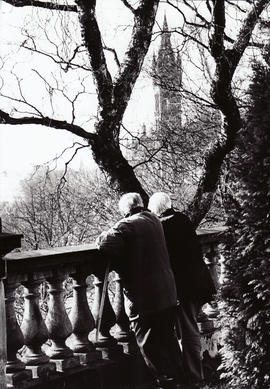
Glasgow University from Kelvingrove
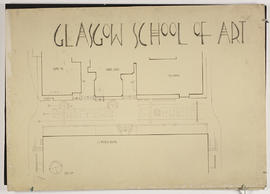
Campus competition folder (Version 4)
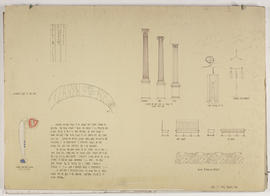
Campus competition folder (Version 5)
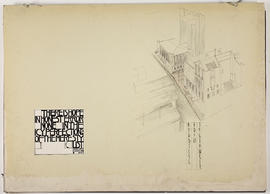
Campus competition folder (Version 3)
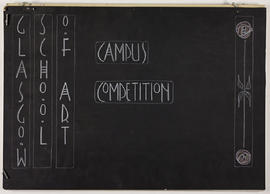
Campus competition folder (Version 1)
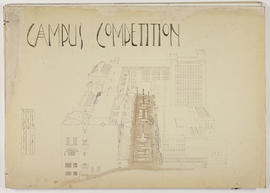
Campus competition folder (Version 2)

(5) Site plan

(G17) R.C. frame

(P8) Practical teaching block: elevations

(A3) Assembly & gym block
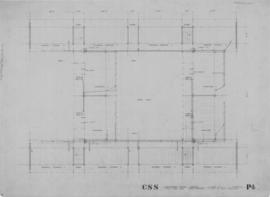
(P4) First floor plan: water services
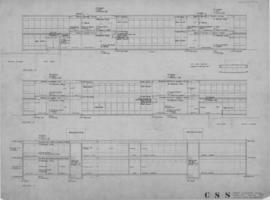
(P7) Practical teaching block: sections

(9) Janitors' houses

(6) Heating chamber
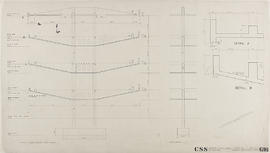
(G16) R.C. structure
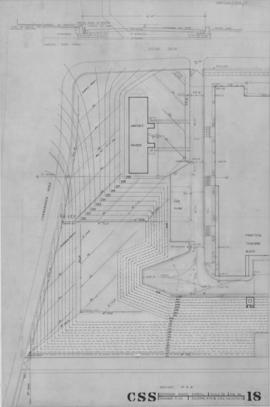
(18) Drainage plan

(P6) Practical teaching block: section & elevation
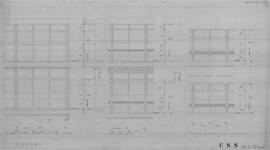
Windows: general & practical teaching blocks

(G3A) General teaching block: revised second floor plan

(G10) General teaching block: cross section

(P3) Ground floor plan: water services
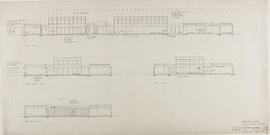
(10R) Sections/revised: 1/8"

(1R2) Site plan: 1-500

(5R) Layout elevations: 1/4"-1'0"