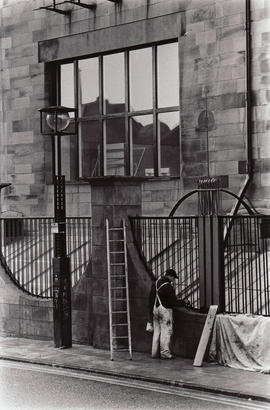
Glasgow School of Art, North Elevation, Glasgow
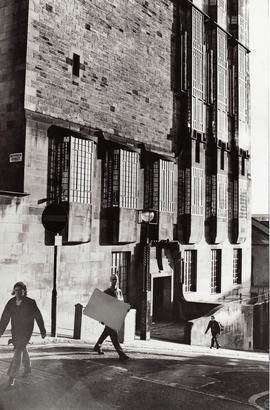
Glasgow School of Art, West Elevation
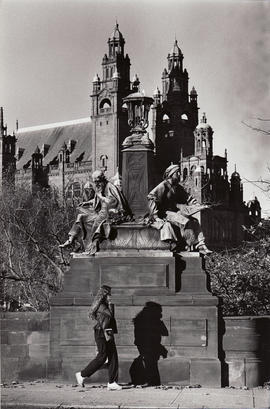
Kelvin Way, Glasgow
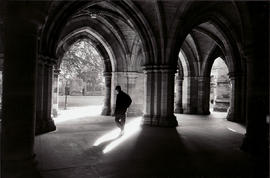
Glasgow University
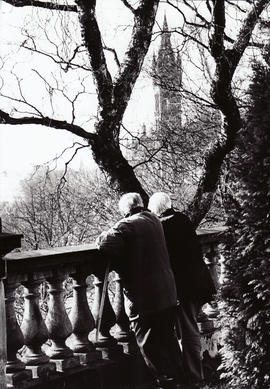
Glasgow University from Kelvingrove
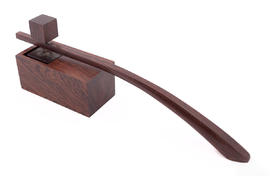
Commemorative gavel (Version 1)
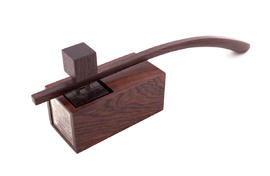
Commemorative gavel (Version 2)
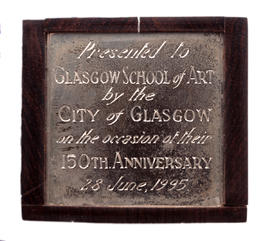
Commemorative gavel (Version 3)

Commemorative gavel (Version 7)
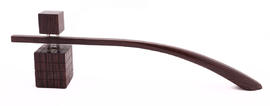
Commemorative gavel (Version 4)
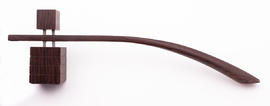
Commemorative gavel (Version 5)
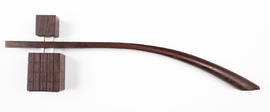
Commemorative gavel (Version 6)
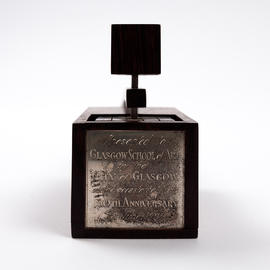
Commemorative gavel (Version 8)
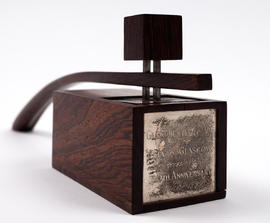
Commemorative gavel (Version 9)

(A7) Sections: 1/8"-1'0"

Holywell site redevelopment / sections: 1"=8'0"

(A2.41) block & locality plan: 1"=16'0"
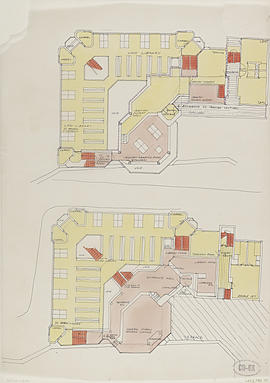
LKS1 library plan
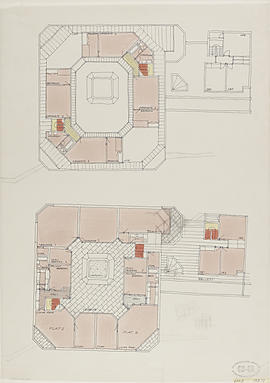
LKS2 library plan

(A2.44) first floor plan
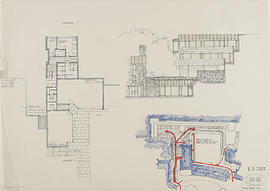
(K9) phase 2: 1/8"
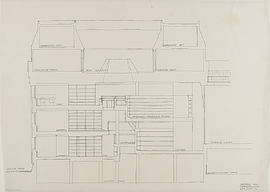
Section AA/ library & lounge

(A2.42) basement plan

Newbery Building sign
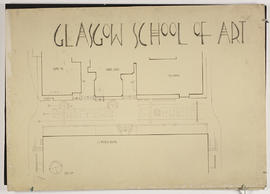
Campus competition folder (Version 4)
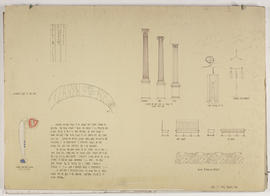
Campus competition folder (Version 5)
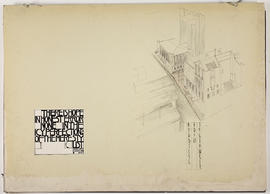
Campus competition folder (Version 3)
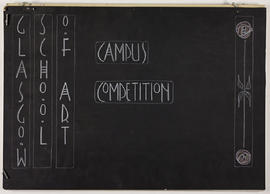
Campus competition folder (Version 1)
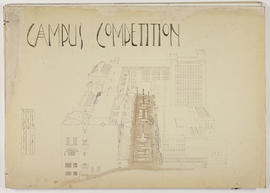
Campus competition folder (Version 2)

(5) Site plan

(G17) R.C. frame

(P8) Practical teaching block: elevations

(A3) Assembly & gym block
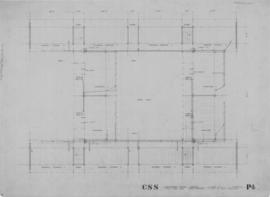
(P4) First floor plan: water services
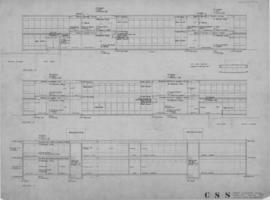
(P7) Practical teaching block: sections

(9) Janitors' houses

(6) Heating chamber
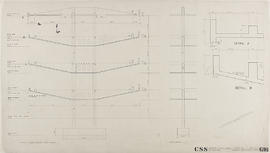
(G16) R.C. structure
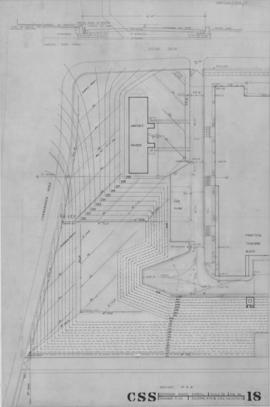
(18) Drainage plan

(P6) Practical teaching block: section & elevation
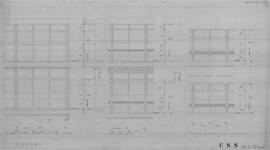
Windows: general & practical teaching blocks

(G3A) General teaching block: revised second floor plan

(G10) General teaching block: cross section

(P3) Ground floor plan: water services
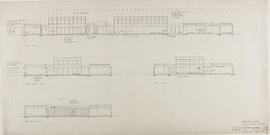
(10R) Sections/revised: 1/8"

(1R2) Site plan: 1-500
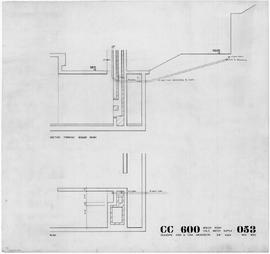
(053) Boiler room/ cold water supply: 3/8"
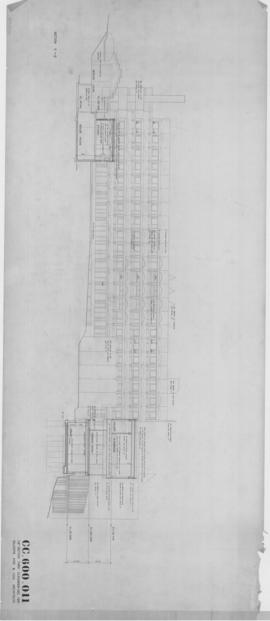
(011) 1/8" Section through classroom
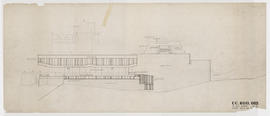
(013) 1/8" South elevation
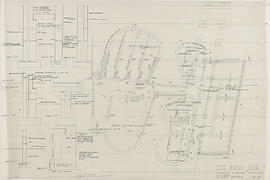
(103R1) Foundations and brickwork