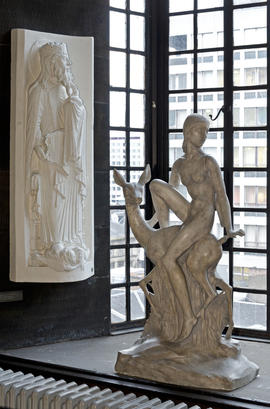
Plaster cast of Elders of the Apocalypse (Royal Portal Chatres Cathedral) (Version 1)
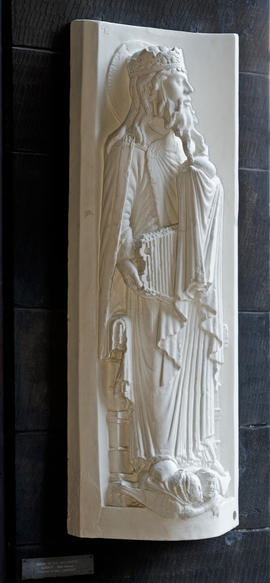
Plaster cast of Elders of the Apocalypse (Royal Portal Chatres Cathedral) (Version 2)
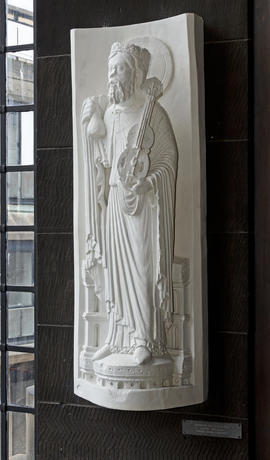
Plaster cast of Elders of the Apocalypse (Royal Portal Chatres Cathedral) (Version 2)
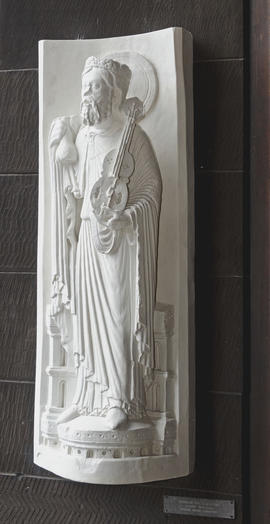
Plaster cast of Elders of the Apocalypse (Royal Portal Chatres Cathedral) (Version 1)
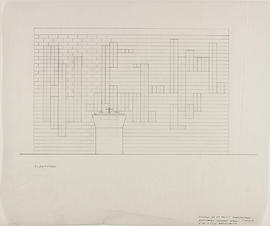
Baptistery screen wall
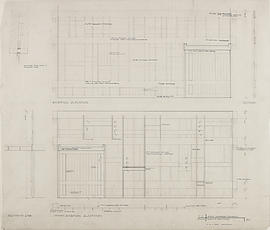
(22) Joinerwork: details of front window
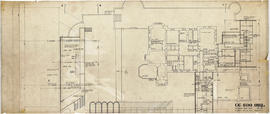
(002A) 1/8" Common room plan
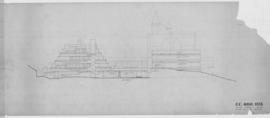
(015) North elevation: 1/8"
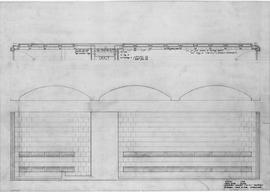
(235) Toilets/convector details: 1"-1'0"
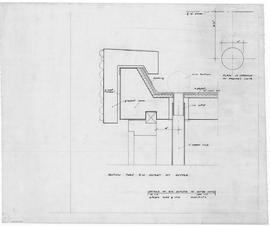
Details of RW outlets to gutter units: 1/2FS
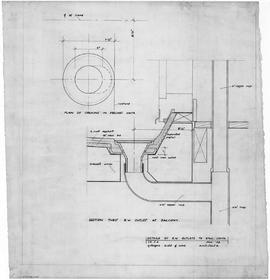
Details of RW outlets to Balc Units: 1/2FS
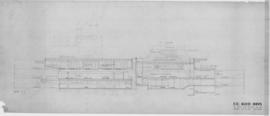
(008) 1/8" Section thro' sanctuary
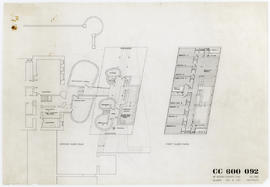
(092) 1/8" Revised plan
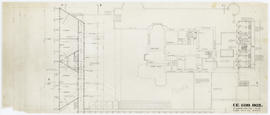
(003A) 1/8" Classroom floor plan
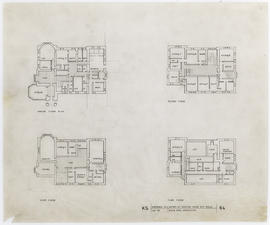
(64) Kilmahew House
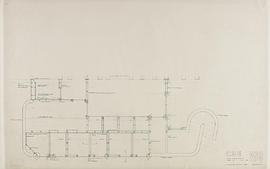
(079) Plan sacristy & conf
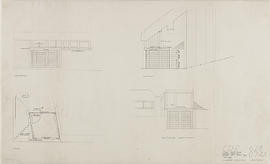
(074A) Porch main: plans, sects & elev
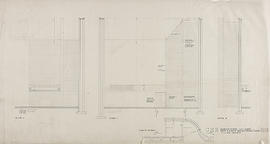
(20) Sects & elevations at entrance
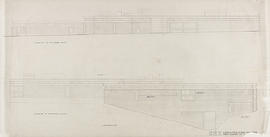
(24) Presb elevations
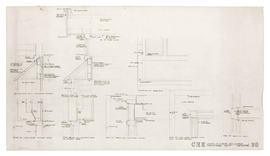
(29) Details presb.
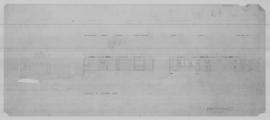
(97) Elev to plathorn drive
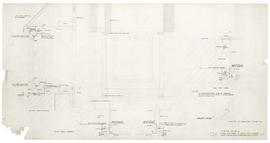
(117) Timber windows below clerestorey
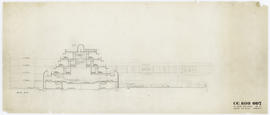
(007) 1/8" section through chapel.
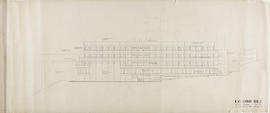
(012) East elevation: 1/8"
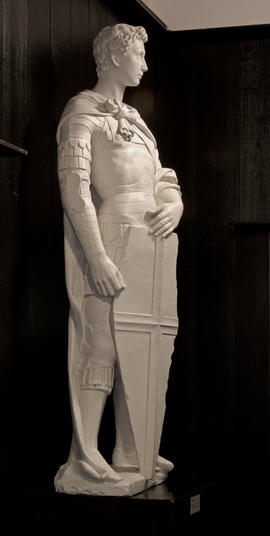
Plaster cast of Saint George (Version 1)
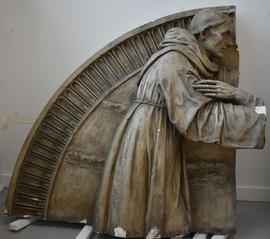
Plaster cast of the meeting of St Francis and St Dominic (Version 1)
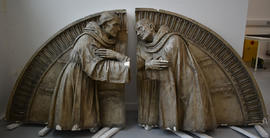
Plaster cast of the meeting of St Francis and St Dominic (Version 2)
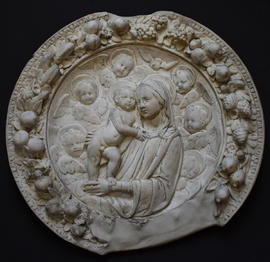
Plaster cast of Mother and Child (Version 2)
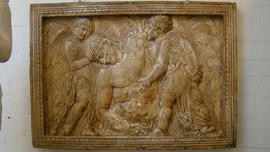
Plaster cast of the Dead Christ Tended by Angels (Version 1)
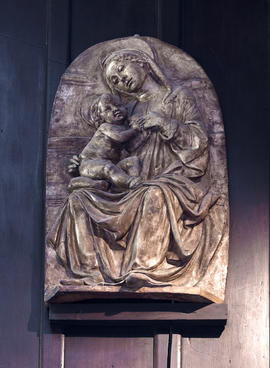
Plaster cast of Virgin and Child (Version 1)
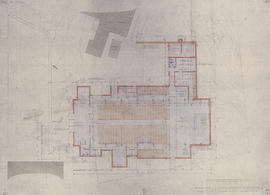
(2) Ground floor: 1/8" plan
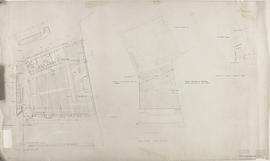
(007) Plans
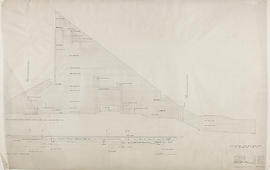
(036) Elev plan: north gable wall
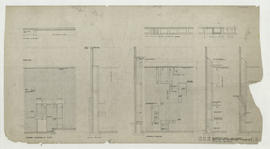
(16) Brick-sect east wall
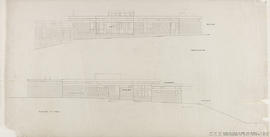
(25) Presb elevations
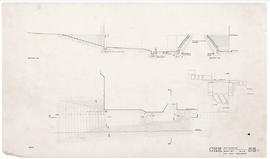
(83R) East entrance
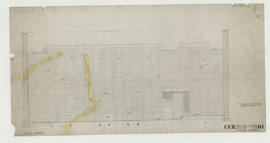
(61) East wall elevation
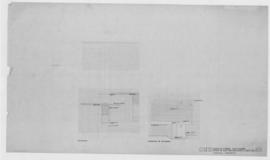
(58) Details of east wall
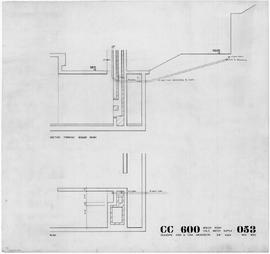
(053) Boiler room/ cold water supply: 3/8"
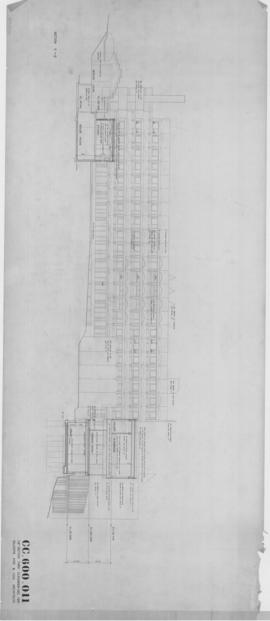
(011) 1/8" Section through classroom
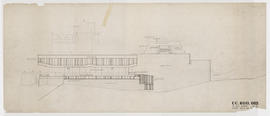
(013) 1/8" South elevation
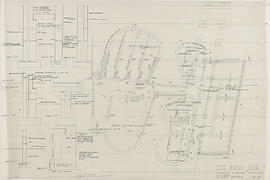
(103R1) Foundations and brickwork
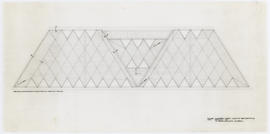
(282) Classroom block/ layout of roof boarding: 1/4"-1'0"
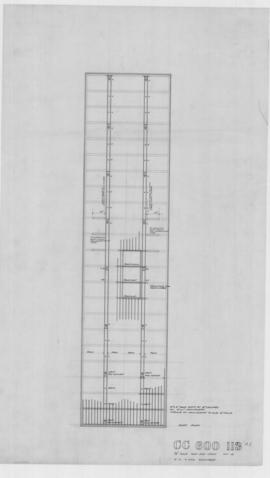
(113R1) 1/8" Roof joist layout
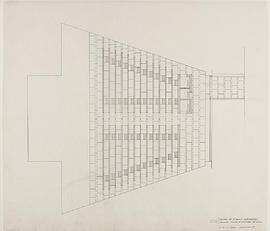
Paving: floor of church
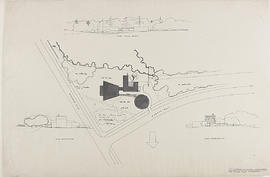
Site plan landscaping
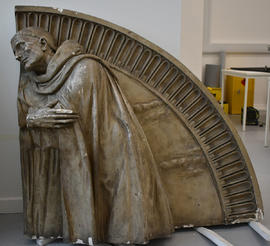
Plaster cast of the meeting of St Francis and St Dominic (Version 1)
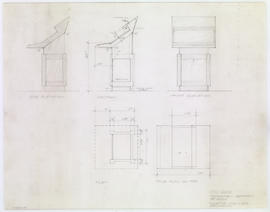
Refectory lectern: 11/2"
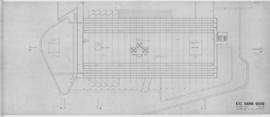
(006) 1/8" Roof plan
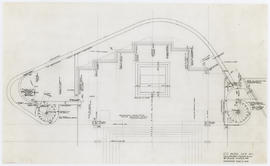
(129R1) Floor plan: 1/4"