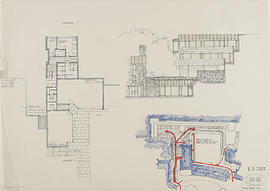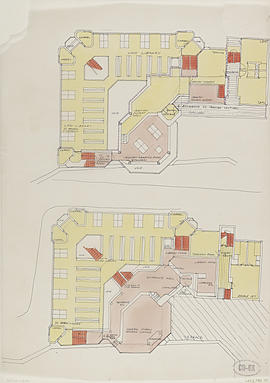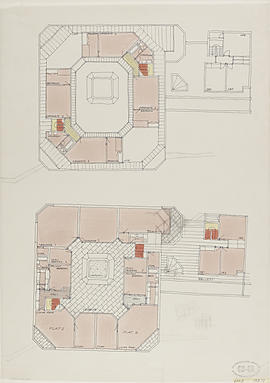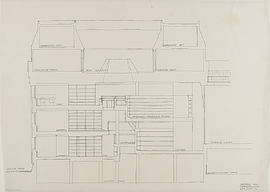Print preview Close
Showing 49 results
Archival description8 results with digital objects Show results with digital objects
Alterations to Premises at Horse Shoe Bar, Drury Street, Glasgow
Alterations to Premises at Horse Shoe Bar, Drury Street, Glasgow
Apsley Hotel, Sauchiehall Street
Apsley Hotel, Sauchiehall Street
Black Cat Studios, Springfield Road, Parkhead, Glasgow
Black Cat Studios, Springfield Road, Parkhead, Glasgow
Boiler House, Elderslie
Boiler House, Elderslie
Brabloch Hotel, Renfrew Road, Paisley
Brabloch Hotel, Renfrew Road, Paisley
British Airways Office, Fleming House, Glasgow
British Airways Office, Fleming House, Glasgow
Buck Rogers Burger Station, Queen Street
Buck Rogers Burger Station, Queen Street
Businesses and Offices: Small Job Files
Businesses and Offices: Small Job Files
Casa d'Italia, Glasgow
Casa d'Italia, Glasgow
Coia Ice Cream Factory
Coia Ice Cream Factory
Commercial Development Buchanan Street, Glasgow
Commercial Development Buchanan Street, Glasgow
Development, Sauchiehall Street, Glasgow
Development, Sauchiehall Street, Glasgow
Factory & Offices for Messrs Wallace Cameron, Castlemilk
Factory & Offices for Messrs Wallace Cameron, Castlemilk
History essay
History essay
History essay
History essay
Holmes MacKillop Offices, Douglas Street, Glasgow
Holmes MacKillop Offices, Douglas Street, Glasgow
House/Surgery for Dr James Murray, Levernside Crescent, Pollok
House/Surgery for Dr James Murray, Levernside Crescent, Pollok
Housing, Maryhill, Glasgow
Housing, Maryhill, Glasgow
Institute of Advanced Machine Tool & Control Technology (INSEK), East Kilbride
Institute of Advanced Machine Tool & Control Technology (INSEK), East Kilbride
King's Arms Hotel, Girvan
King's Arms Hotel, Girvan
Material related to Housing design/Project 2
Material related to Housing design/Project 2
Material related to Housing design/Project 2: Block 4P and P2: 3rd/4th plan, and section
Material related to Housing design/Project 2: Block 4P and P2: 3rd/4th plan, and section
Material related to Housing design/Project 2: Block 4P: Ground plan, 1st/2nd plan, and section
Material related to Housing design/Project 2: Block 4P: Ground plan, 1st/2nd plan, and section
Material related to Housing design/Project 2: Block 4P: Street elevation south, and Court elevation north
Material related to Housing design/Project 2: Block 4P: Street elevation south, and Court elevation north
Material related to Housing design/Project 2: Block no.2: corner pub (1st, 2nd & 3rd floors)
Material related to Housing design/Project 2: Block no.2: corner pub (1st, 2nd & 3rd floors)
Material related to Housing design/Project 2: Block no.2: corner pub, fourth floor
Material related to Housing design/Project 2: Block no.2: corner pub, fourth floor
Material related to Housing design/Project 2: Block no.2: corner pub, ground floor (lower level)
Material related to Housing design/Project 2: Block no.2: corner pub, ground floor (lower level)
Material related to Housing design/Project 2: Block no.2: corner pub, ground floor (upper level)
Material related to Housing design/Project 2: Block no.2: corner pub, ground floor (upper level)
Material related to Housing design/Project 2: Block no.2: corner pub, interior south elevation & cross section
Material related to Housing design/Project 2: Block no.2: corner pub, interior south elevation & cross section
Material related to Housing design/Project 2: Block no.2: Raeberry St., Internal court & Cross section
Material related to Housing design/Project 2: Block no.2: Raeberry St., Internal court & Cross section
Material related to Housing design/Project 2: Site plan
Material related to Housing design/Project 2: Site plan
Material related to Housing/Project 2: Site plan-isometric
Material related to Housing/Project 2: Site plan-isometric
Office, Shore Street, Anstruther, Fife
Office, Shore Street, Anstruther, Fife
Old Fishmarket Redevelopment, Bridgegate, Glasgow
Old Fishmarket Redevelopment, Bridgegate, Glasgow
Park Café, Tollcross Road, Glasgow
Park Café, Tollcross Road, Glasgow
Premises of Andrews-Weatherfoil (Scotland) Ltd, Paisley
Premises of Andrews-Weatherfoil (Scotland) Ltd, Paisley
Premises of Kelvingrove Consulting Rooms Ltd, Glasgow
Premises of Kelvingrove Consulting Rooms Ltd, Glasgow
Renzo Valle Hairdressing Salon, Glasgow
Renzo Valle Hairdressing Salon, Glasgow
St Enoch Station Area Development, Glasgow
St Enoch Station Area Development, Glasgow
The work of Richard Meier: Public buildings
The work of Richard Meier: Public buildings
Wadham College, Oxford
Wadham College, Oxford








