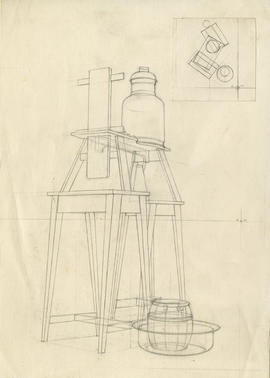
Perspective drawing
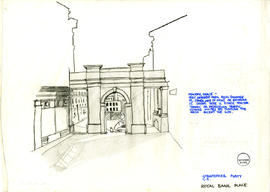
Daylight effects on street: Royal Bank Place
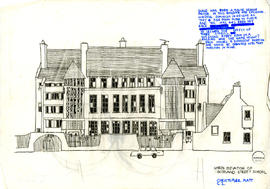
Scotland Street School, North Elevation
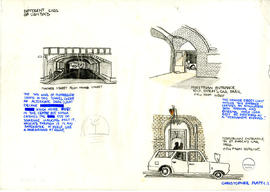
Different kinds of Street's lightings
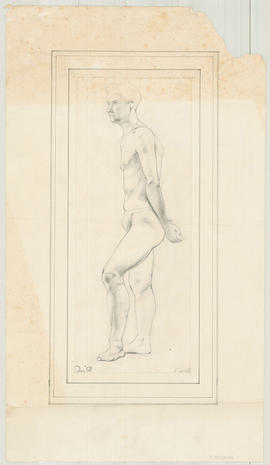
Life drawing
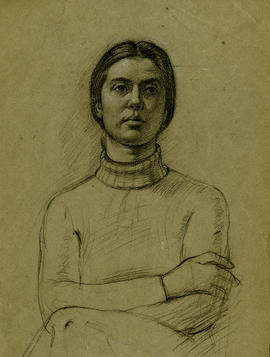
Portrait of a woman with folded arms
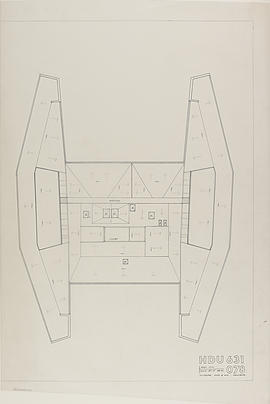
(078) Roof plan: 1/8"-1'0"
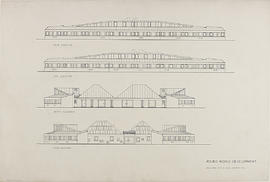
Elevations

(5) Site plan

(A3) Assembly & gym block

(G17) R.C. frame

(P8) Practical teaching block: elevations
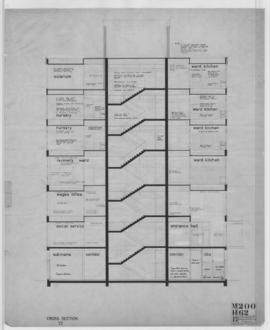
(62) Cross section (23): 1/4"=1ft
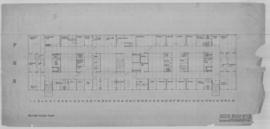
(27R) Second floor plan:1/8"=1'0"
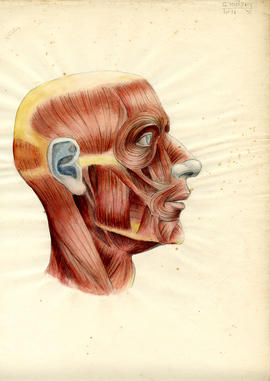
Drawing of a head
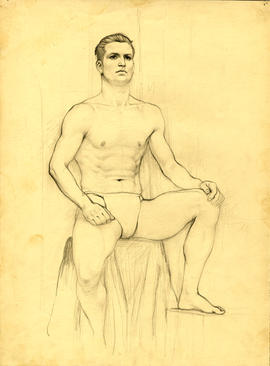
Male model sketch
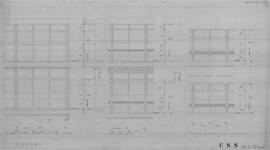
Windows: general & practical teaching blocks
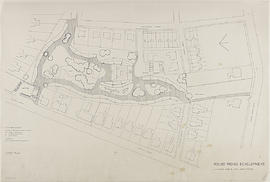
Layout plan
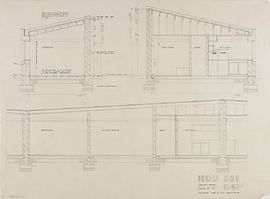
(041A) Sections/ houses: 1/2"-1'0"
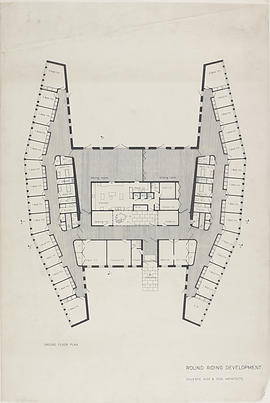
Ground floor plan
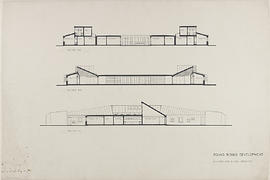
Sections AA, BB, and CC
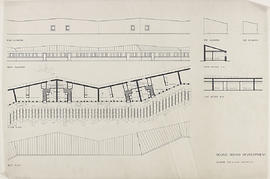
Plans, sections, and elevations
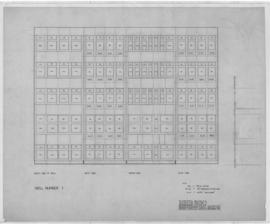
Elevation of windows in wells/ Well #1: 1/4"=1'0"
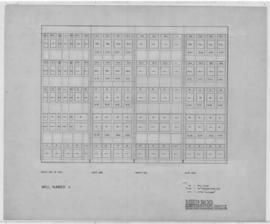
Elevation of windows in wells/ Well #4: 1/4"=1'0"
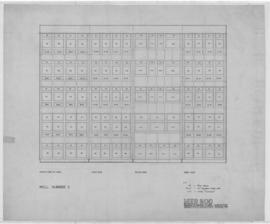
Elevation of windows in wells/ Well #2: 1/4"=1'0"

(28R) Third floor plan:1/8"=1'0"

(G3A) General teaching block: revised second floor plan

(G10) General teaching block: cross section

(P3) Ground floor plan: water services

(A7) Sections: 1/8"-1'0"
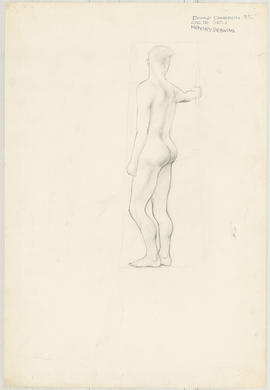
Life drawing
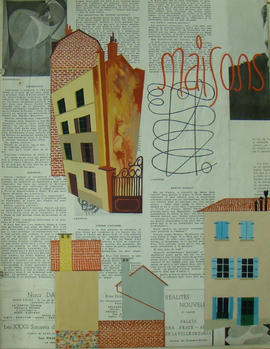
Travel Journal (Version 1)
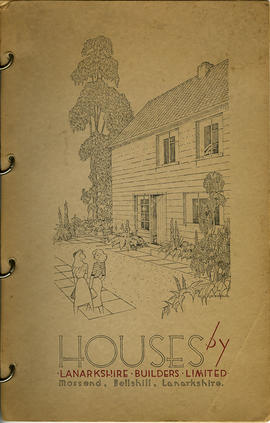
House brochure by Lanarkshire Builders Limited (Front cover, Version 1)
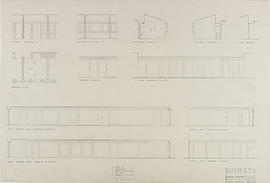
(106) Internal elevation: 1/4"-1'0"
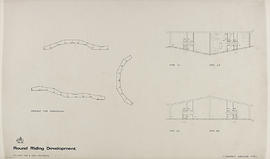
Two apartment bungalow types
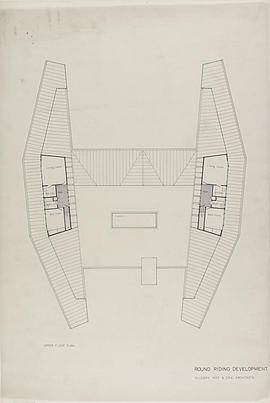
Upper floor plan

(6) Heating chamber
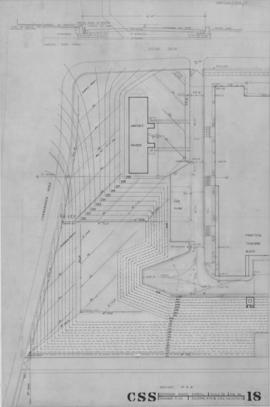
(18) Drainage plan
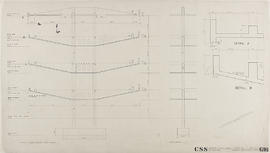
(G16) R.C. structure

(P6) Practical teaching block: section & elevation
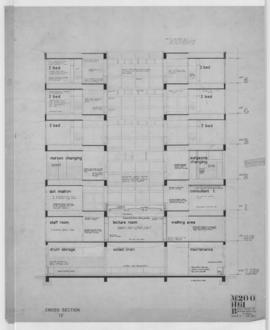
(61) Cross section (10) 1/4"=1ft
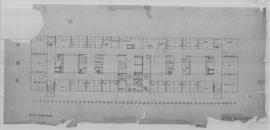
(30R) Fifth floor plan
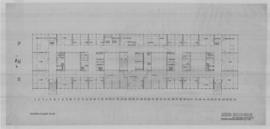
(29R) Fourth floor plan: 1/8"=1'0"

(1R2) Site plan: 1-500
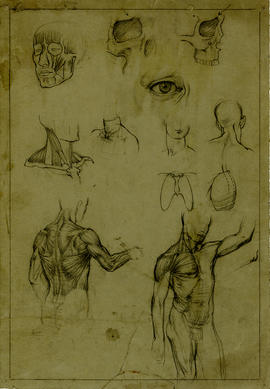
Study of human anatomy
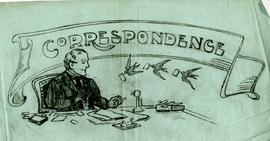
Drawing titled "Correspondence"
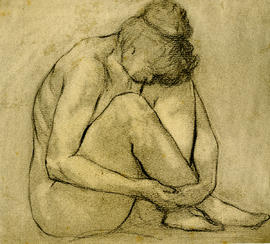
Drawing of a woman hugging her knees
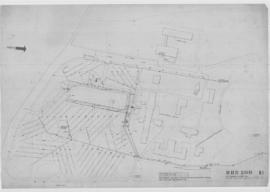
(14) Site drainage & sewer runs:1/32"
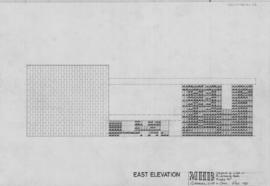
East elevation - Layout of tiles in entrance hall: 1/2"

(9) Janitors' houses

















































