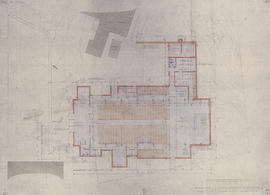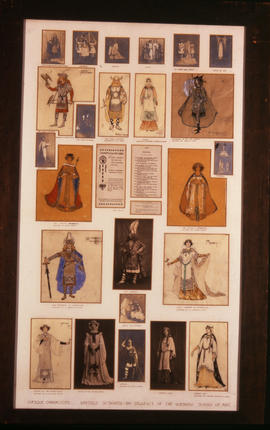Includes:
- Records of the Academic Council, 1973-2000
- Audiovisual material, c1950s-2000s
- Records of the Board of Studies, 1932-1950
- Records of the Continuing Education Department, c1988-2000
- Records of the Assistant Director and Company Secretary, c1986-2008
- Records of the Deputy Director, c1946-1993
- Records of the School of Design, c1979-2001
- Records of the Development and External Relations Office, c1997-2004
- Records of the Director, 1846-
- Records of GSA Enterprises, c1991-2000
[b]Ephemera collection, 1890-[/b]
The School's collection of ephemera includes flyers, programmes and tickets for events at the School, such as plays, fashion shows, charities week events, exhibitions and performances.
- Records of the Estates Department, c1964-2007
- Records of the Exhibitions Officer, c1990-1994
- Records of the School of Fine Art, c1978-1999
- Records of the Finance Officer, 1870-2000
- Records of First Year Studies, c1988-2000
- Records of the Board of Governors, 1847-2007
Key records include:
- Annual reports, 1847-2000 - The School's annual reports provide information on governors, staff and prizewinning students, and sometimes but not always, a headmaster's or director's report and annual accounts.
- Building Committee papers, 1883-1949 - Minutes, correspondence, estimates, specifications and financial records relating to the erection of the Mackintosh Building, as well as the School's extension scheme.
- Records of House for an Art Lover
- Records of Liberal Studies/Historical and Critical Studies, c1992
- Records of Information Services, c1900-2004
- Records of the Mackintosh School of Architecture, c1957-2002
[b]Newspaper cuttings, 1864-[/b]
The School's press cuttings include articles relating to staff and students.
[b]Photographs, c1880s-[/b]
The School's photograph collection provides an excellent record of events at The Glasgow School of Art, its students and their work.
- Records of the Personnel Office, c1987-2006
- Records of the Planning Department, 1962-1964
- Records of the Registrar, c1881-2000
Key records include:
- Student records, 1881-1997 - The School's student registers can provide student's names, dates of birth, dates of admission, educational background, addresses, occupations, courses taken and marks and awards gained.
[b]Prospectuses, 1893-1995[/b]
- The School's prospectuses provide information about staff and governors
- the organisation and administration of the School
- Summaries of the School's curriculum
- individual courses and tutors
- fees
- Scholarships and bursaries.
- Records of the School Council, 1969-1982
- Records of the Secretary and Treasurer, 1853-1996
- Records of the Senior Management Group
- Records of the School of Simulation and Visualisation
- Records of the Staff Council, 1909-1949
- Records of the Student Support Service






