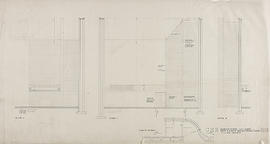
(20) Sects & elevations at entrance
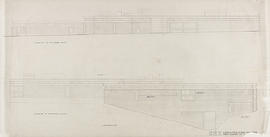
(24) Presb elevations
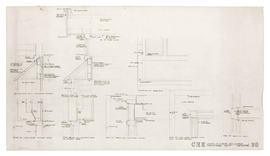
(29) Details presb.
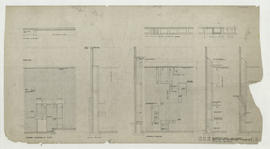
(16) Brick-sect east wall
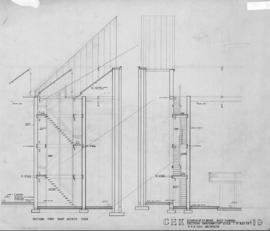
(19) Sections of sanctuary
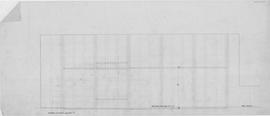
Internal elevation: boys sacristy: 3/8"-1'0".
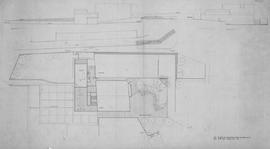
Site plan: 1/16"-1'0".
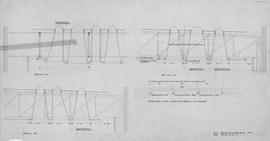
(093) Sections at rooflights: 1/2"-1'0"
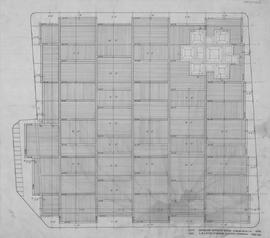
(095) Church ceiling plan: 1/4"-1'0"
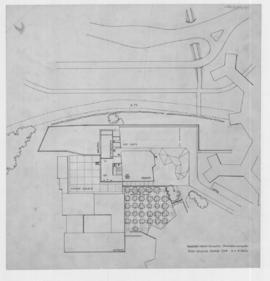
Site layout: 1/500
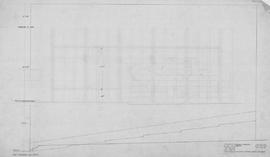
(029) Church windows/ east elevations
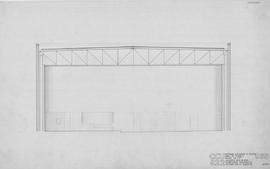
(055) Internal elevation to south wall of church 1/4"-1'0"
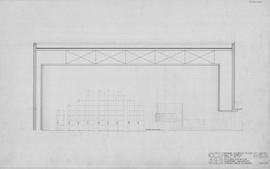
(053) Internal elevation to east wall of church: 1/4"-1'0"
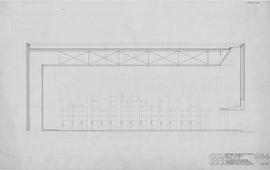
(054) Internal elevation to west wall of church: 1/4"-1'0";
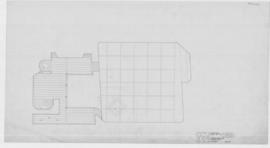
(058) Ceiling plan: 1/8"-1'0"
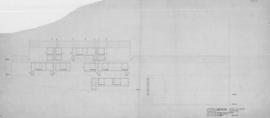
(034) South elevation: 1/4"-1'0"
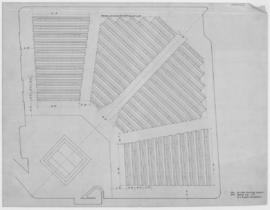
(622) Church seating/layout: 1/4"-1'0"
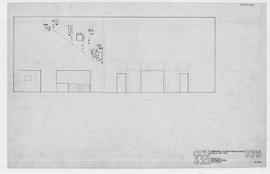
(075) Openings to stair from church: 1/4"-11/2"
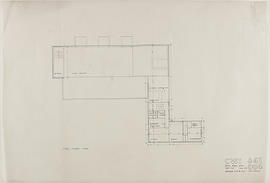
(004) First floor plan: 1/8"-1'0"
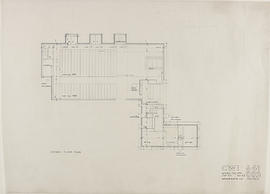
(003) Ground floor plan: 1/8"-1'0"
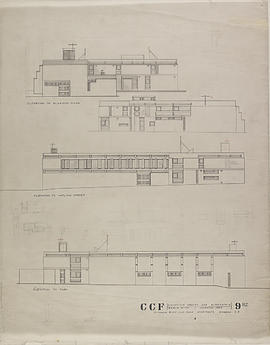
(9R2) Elevations/ church & presbytery: 1/8"-1'0"
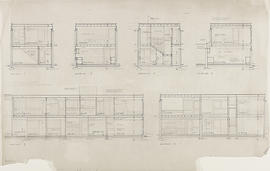
Sections
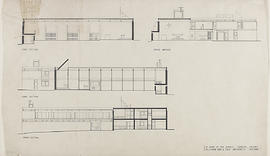
Long & cross sections
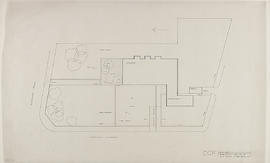
Site plan: 1/16"-1'0"
Results 201 to 224 of 224