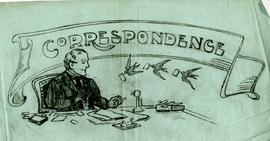
Drawing titled "Correspondence"
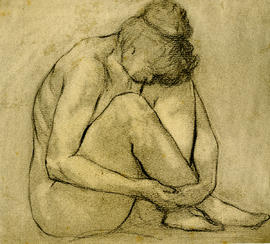
Drawing of a woman hugging her knees
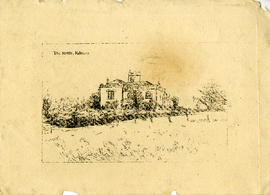
Drawing of a manse
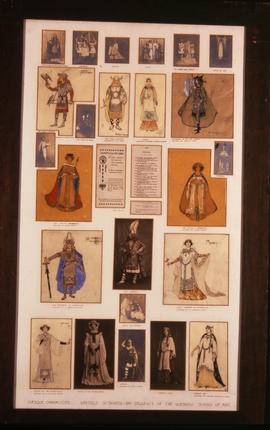
Costume designs
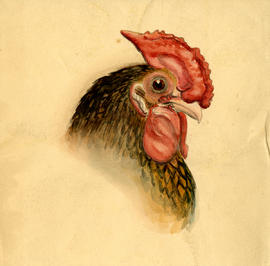
Drawing of a chicken
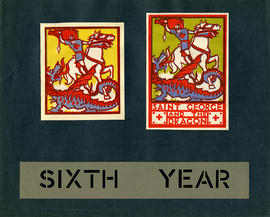
Woodcut prints depicting the St George myth
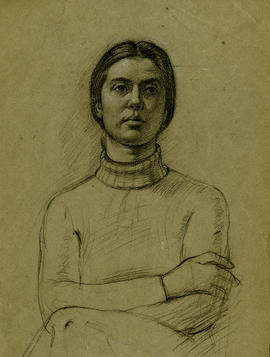
Portrait of a woman with folded arms
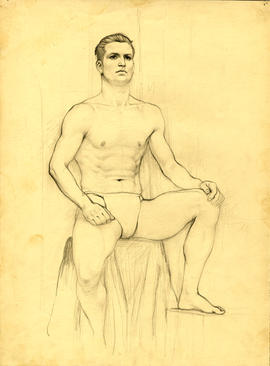
Male model sketch
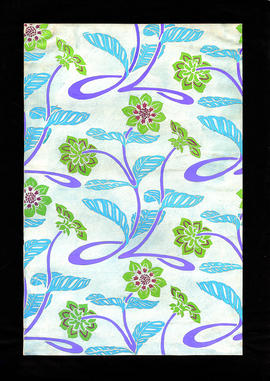
Plant pattern design
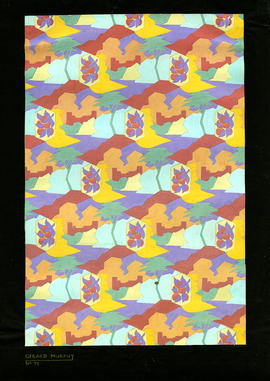
Oblique pattern design
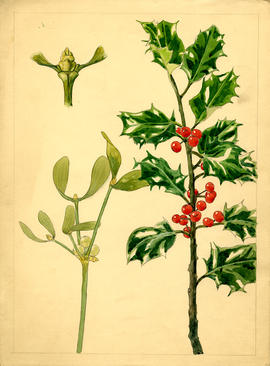
Study of holly and a young plant
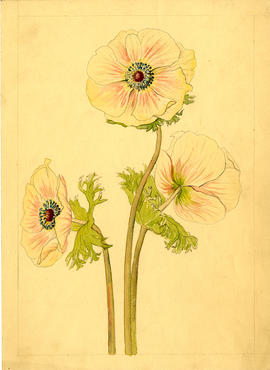
Drawing of anemone flowers
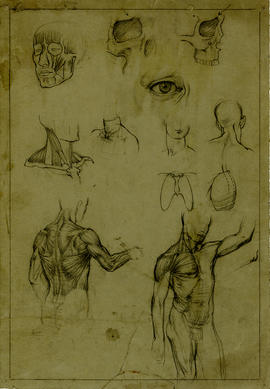
Study of human anatomy
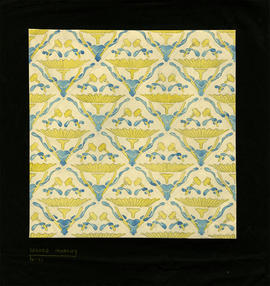
Organic pattern design
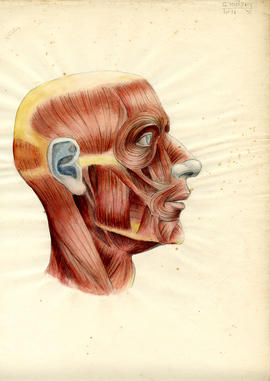
Drawing of a head
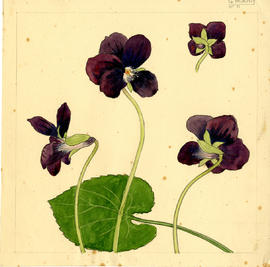
Study of violet flowers

(5) Site plan

(G17) R.C. frame

(P8) Practical teaching block: elevations

(A3) Assembly & gym block
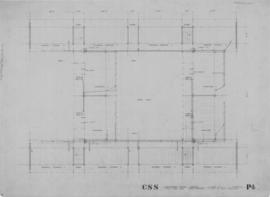
(P4) First floor plan: water services
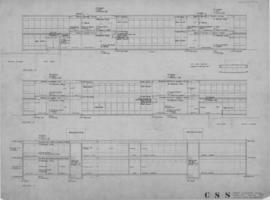
(P7) Practical teaching block: sections

(9) Janitors' houses

(6) Heating chamber
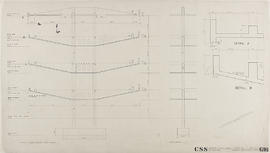
(G16) R.C. structure
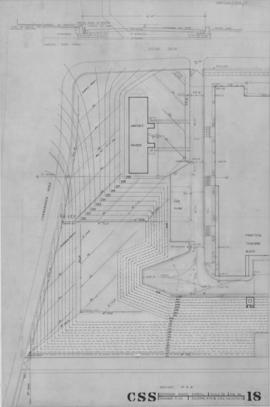
(18) Drainage plan

(P6) Practical teaching block: section & elevation
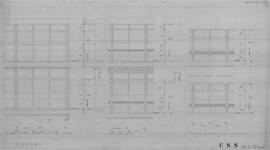
Windows: general & practical teaching blocks

(G3A) General teaching block: revised second floor plan

(G10) General teaching block: cross section

(P3) Ground floor plan: water services
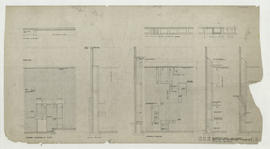
(16) Brick-sect east wall
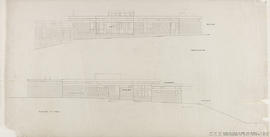
(25) Presb elevations
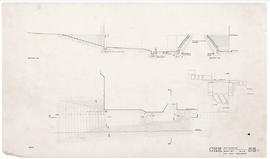
(83R) East entrance
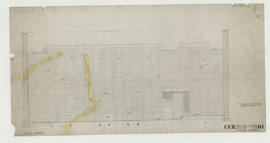
(61) East wall elevation
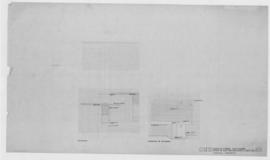
(58) Details of east wall
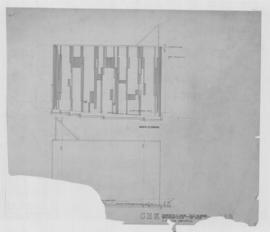
(13) Brickwork elevations
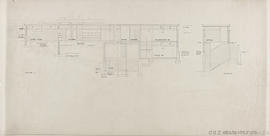
(23) Presb. sections
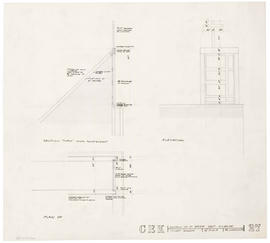
(27) Tower window
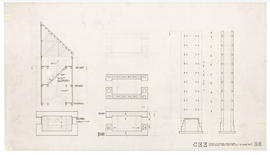
(35) Tower details prelim
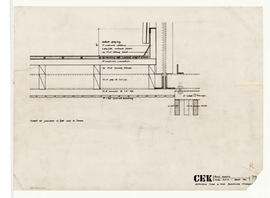
(79) Roof details
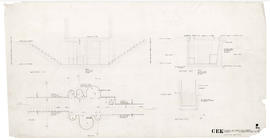
(84) Church & presb: tunnel
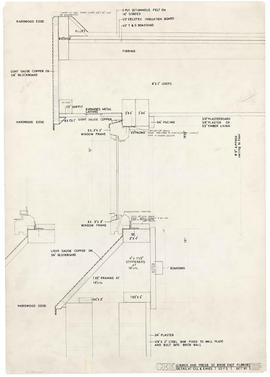
(113) Detail at cill & eaves.
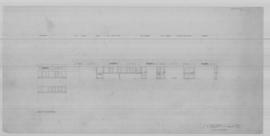
(98) West elev
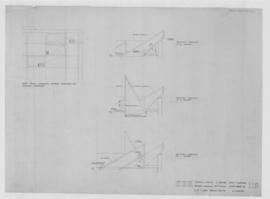
(112) Tower cladding
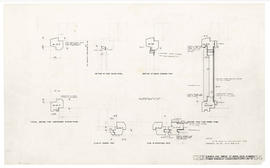
(114) Timber window at clerestorey
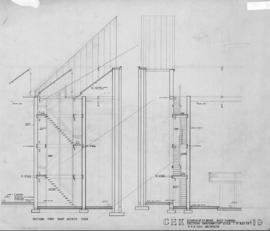
(19) Sections of sanctuary
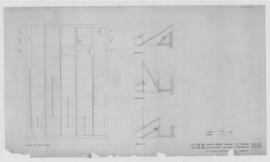
(108) Church & presb: lighting plan
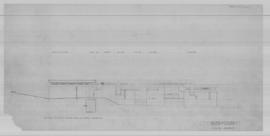
(95) Sectional elev of presb
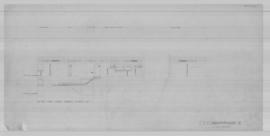
(96) Section thro cloaks to kitchen


















































