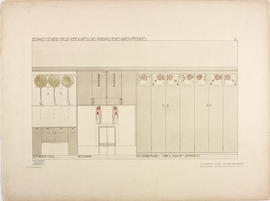
Plate 11 The Bedroom from Portfolio of Prints
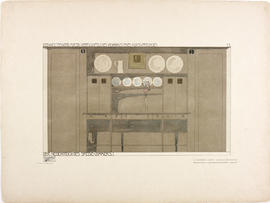
Plate 13 The Dining Room Sideboard from Portfolio of Prints
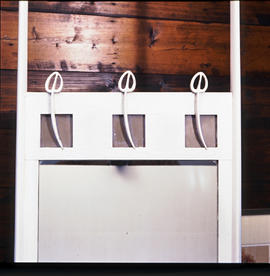
Mirror for Windyhill (Version 1)
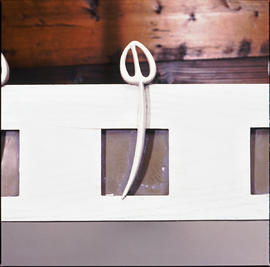
Mirror for Windyhill (Version 2)
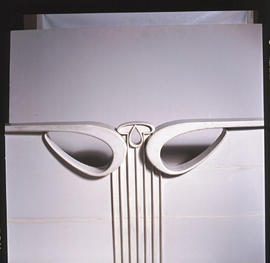
Bed for Windyhill (Version 1)
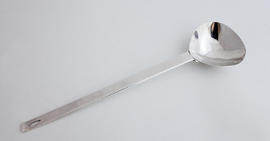
Dessert spoon for Francis and Jessie Newbery (Version 1)
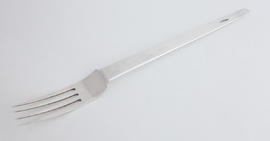
Dinner fork for Francis and Jessie Newbery (Version 1)
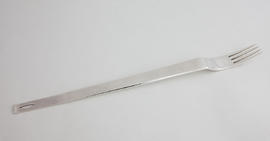
Dessert fork for Francis and Jessie Newbery (Version 1)
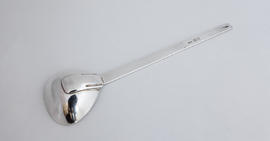
Dessert spoon for Francis and Jessie Newbery (Version 2)
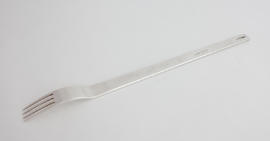
Dessert fork for Francis and Jessie Newbery (Version 2)
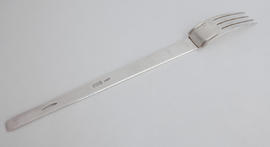
Dinner fork for Francis and Jessie Newbery (Version 2)
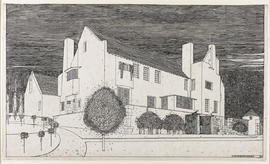
Design for The Hill House, Helensburgh, perspective from south-west
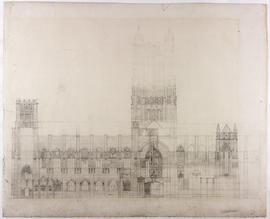
Design for Liverpool Cathedral: preliminary sketch
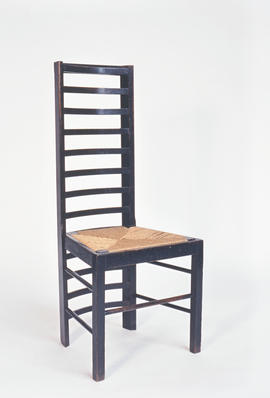
Ladder-back chair for Willow Tea Rooms (Version 1)
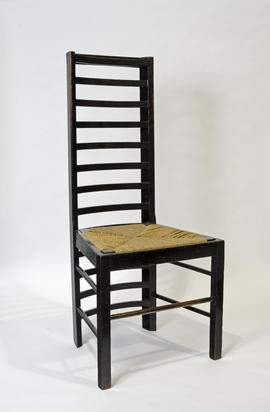
Ladder-back chair for Willow Tea Rooms (Version 3)
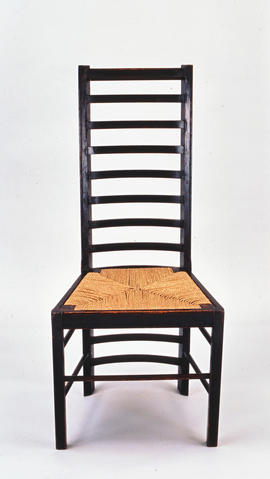
Ladder-back chair for Willow Tea Rooms (Version 2)
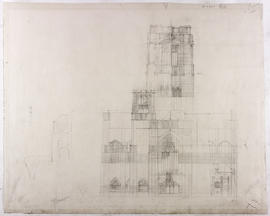
Design for Liverpool Cathedral: preliminary sketch
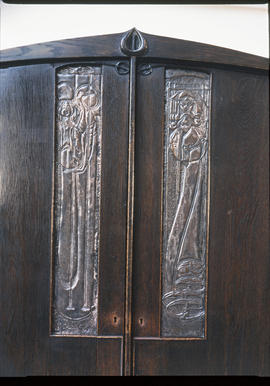
Smoker's cabinet for Mains Street (Version 2)
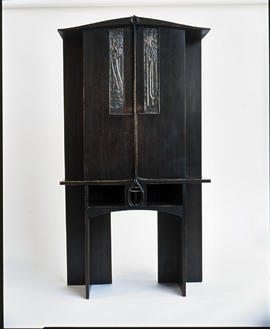
Smoker's cabinet for Mains Street (Version 4)
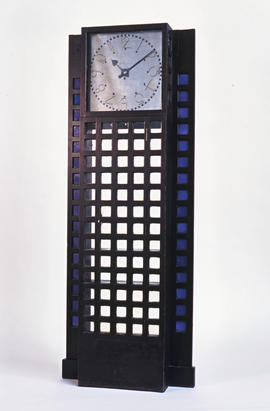
Clock for Willow Tea Rooms (Version 1)
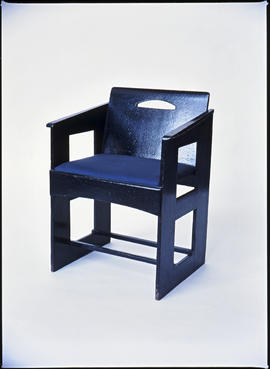
Armchair for Willow Tea Rooms
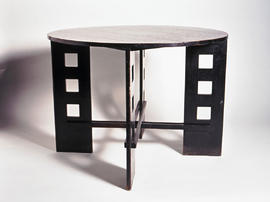
Round table for Willow Tea Rooms
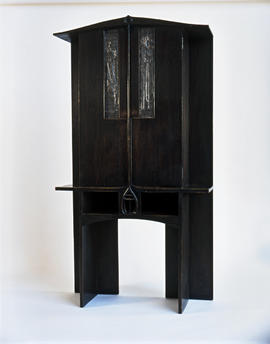
Smoker's cabinet for Mains Street (Version 3)
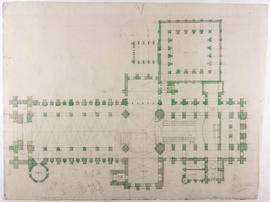
Design for Liverpool Cathedral: plan
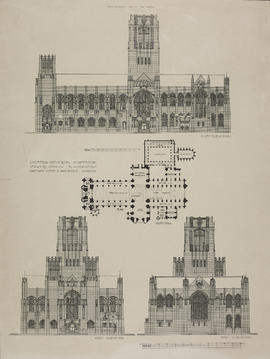
Design for Liverpool cathedral
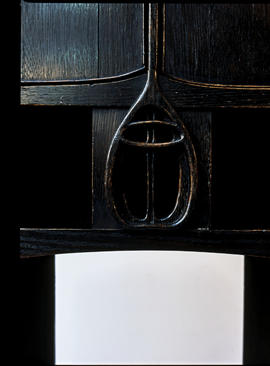
Smoker's cabinet for Mains Street (Version 1)
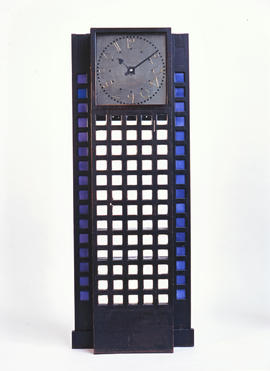
Clock for Willow Tea Rooms (Version 2)
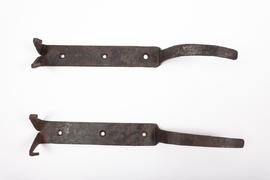
Hat, coat and umbrella stand for the Room de Luxe, Willow Tea Rooms (Version 2)

Hat, coat and umbrella stand for the Room de Luxe, Willow Tea Rooms (Version 3)
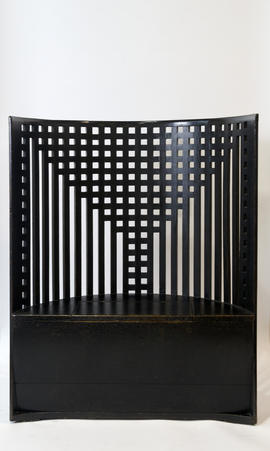
Settle for the Willow Tea Rooms (Version 2)
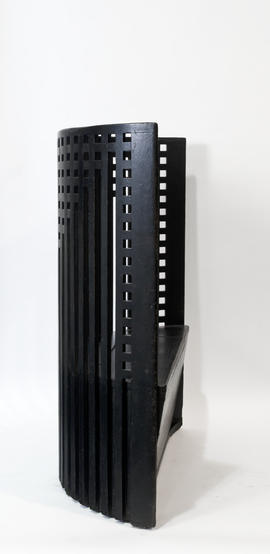
Settle for the Willow Tea Rooms (Version 4)
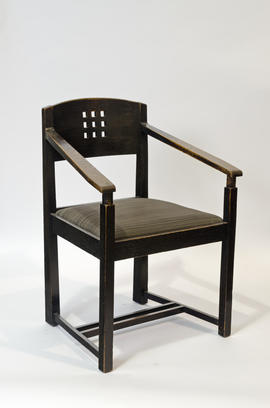
Low-backed armchair for the Director's Room, Glasgow School of Art
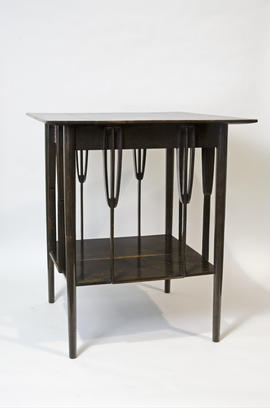
Square table for Hous'hill
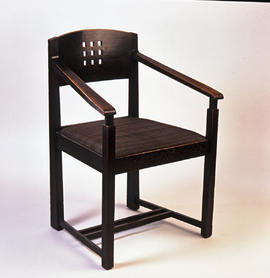
Low-backed armchair for the Director's Room, Glasgow School of Art
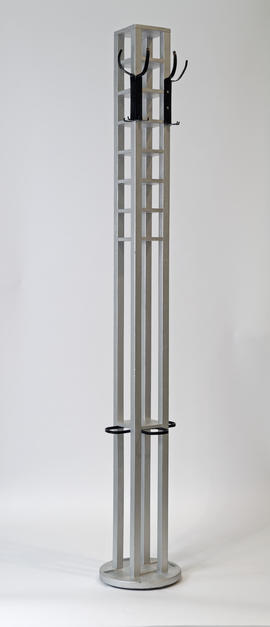
Hat, coat and umbrella stand for the Room de Luxe, Willow Tea Rooms (Version 1)

Hat, coat and umbrella stand for the Room de Luxe, Willow Tea Rooms (Version 4)
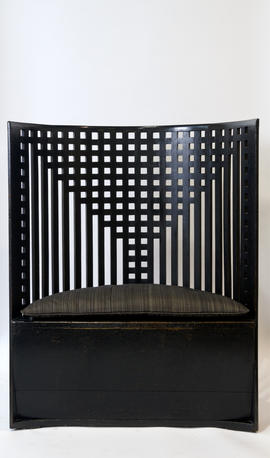
Settle for the Willow Tea Rooms (Version 1)
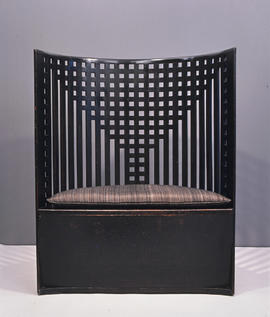
Settle for the Willow Tea Rooms (Version 5)
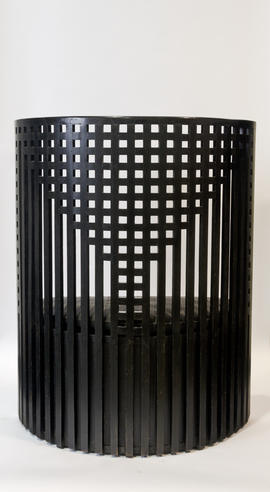
Settle for the Willow Tea Rooms (Version 3)
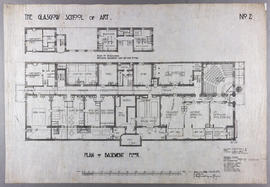
Design for Glasgow School of Art: plan of basement floor
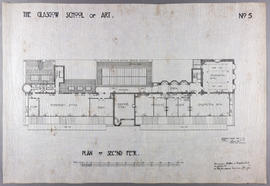
Design for Glasgow School of Art: plan of second floor
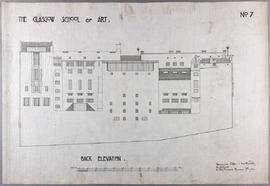
Design for Glasgow School of Art: back elevation
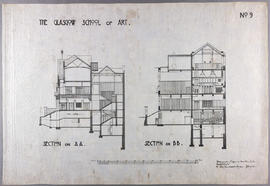
Design for Glasgow School of Art: section on line AA/section on line BB
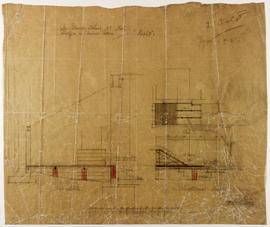
Design for Glasgow School of Art: platform in Animal Room
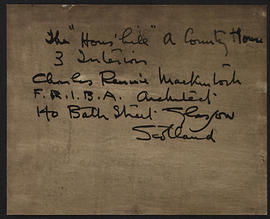
Exhibition labels (Version 5)
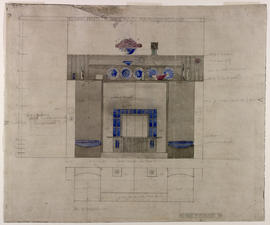
Design for fireplace, Morning Room, Prospecthill House
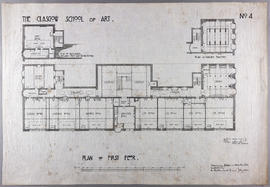
Design for Glasgow School of Art: plan of first floor
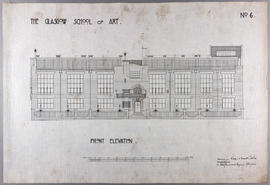
Design for Glasgow School of Art: front elevation
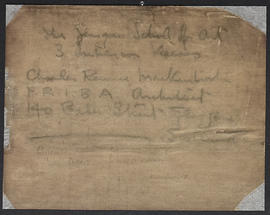
Exhibition labels (Version 10)
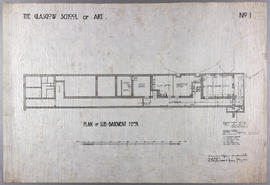
Design for Glasgow School of Art: plan of sub-basement floor