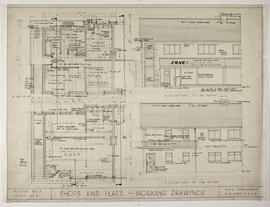
Shops and flats - working drawings
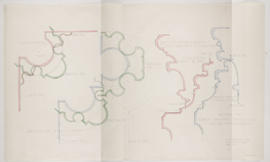
Glasgow Cathedral chapter house
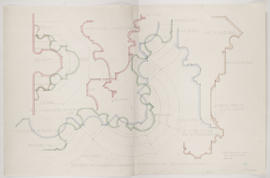
Glasgow Cathedral chapter house
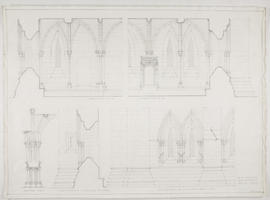
Glasgow Cathedral chapter house
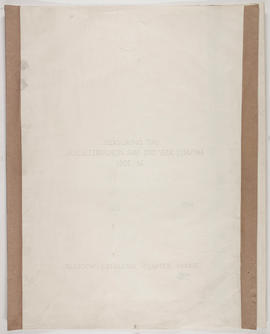
Glasgow Cathedral chapter house
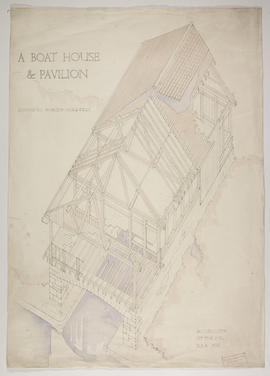
A boat house and pavilion
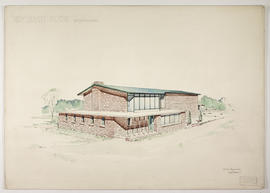
An artist's studio - perspective view
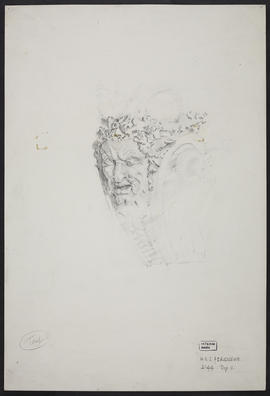
Study of gargoyle
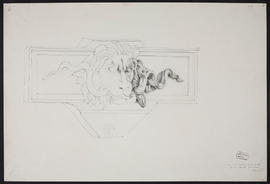
Carved lion's head
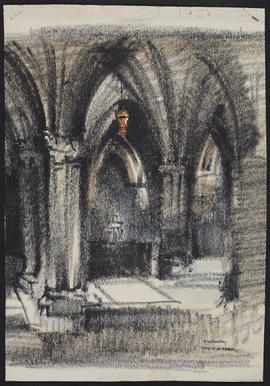
Tomb of St Mungo, Glasgow Cathedral
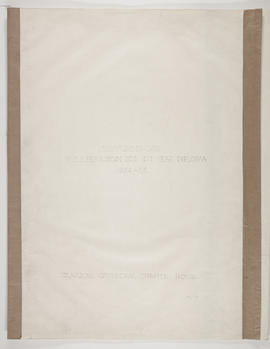
Glasgow Cathedral chapter house
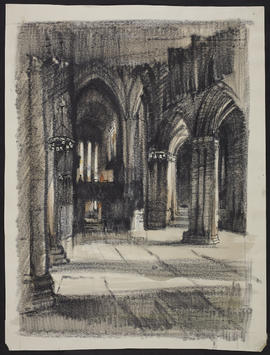
Tomb of St Mungo, Glasgow Cathedral
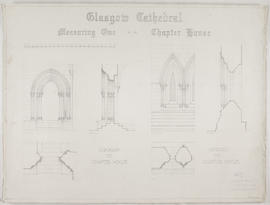
Glasgow Cathedral chapter house
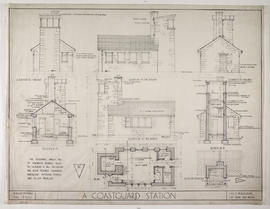
A coastguard station
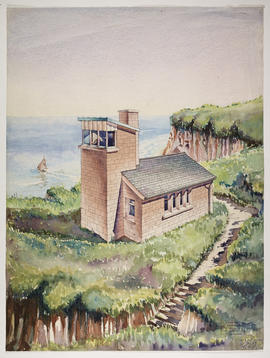
Building on cliffs
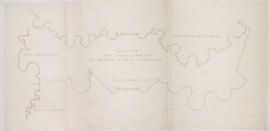
Glasgow Cathedral chapter house
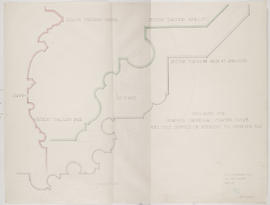
Glasgow Cathedral chapter house
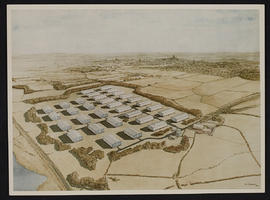
Photo of perspective view of maturing warehouse, Willowyard, near Beith, Ayrshire

(A7) Sections: 1/8"-1'0"
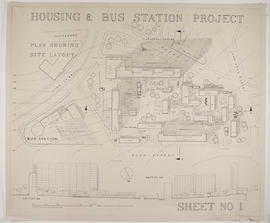
Housing and bus station
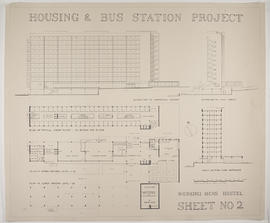
Housing and bus station
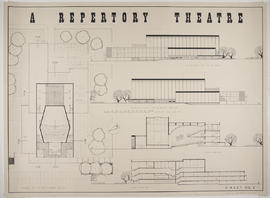
A repertory theatre
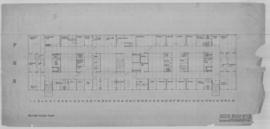
(27R) Second floor plan:1/8"=1'0"
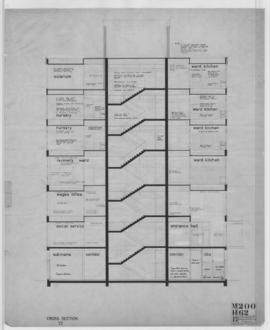
(62) Cross section (23): 1/4"=1ft
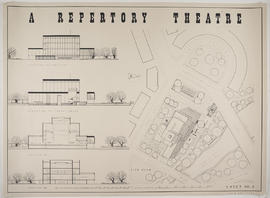
A repertory theatre
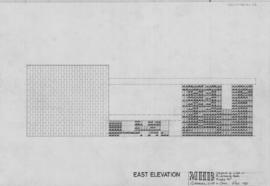
East elevation - Layout of tiles in entrance hall: 1/2"
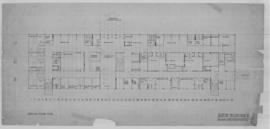
(25R) Ground floor plan:1/8"=1'0"
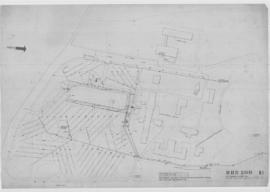
(14) Site drainage & sewer runs:1/32"
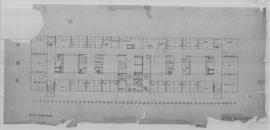
(30R) Fifth floor plan
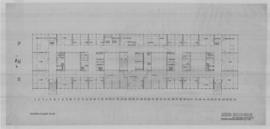
(29R) Fourth floor plan: 1/8"=1'0"
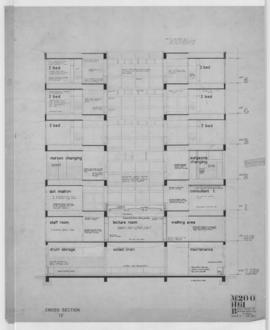
(61) Cross section (10) 1/4"=1ft
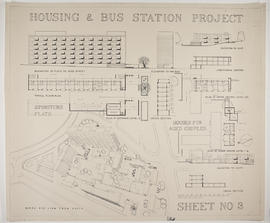
Housing and bus station
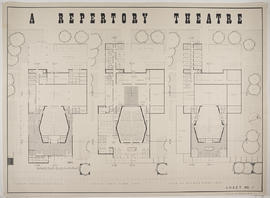
A repertory theatre

(28R) Third floor plan:1/8"=1'0"
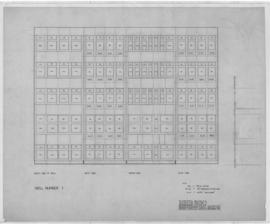
Elevation of windows in wells/ Well #1: 1/4"=1'0"
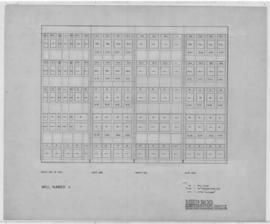
Elevation of windows in wells/ Well #4: 1/4"=1'0"
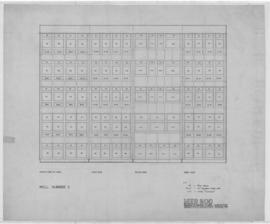
Elevation of windows in wells/ Well #2: 1/4"=1'0"
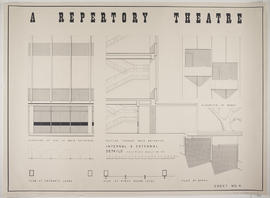
A repertory theatre
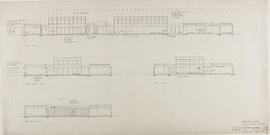
(10R) Sections/revised: 1/8"

(1R2) Site plan: 1-500
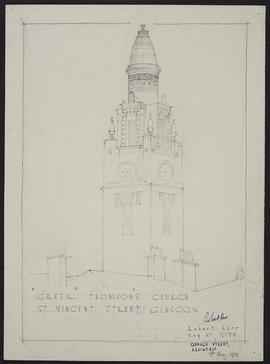
Greek Thomson's Church, St Vincent Street, Glasgow
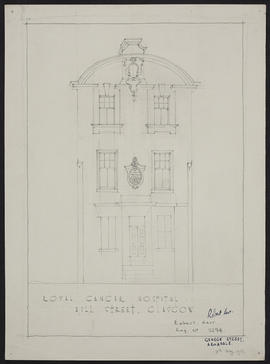
Royal Cancer Hospital, Hill Street, Glasgow
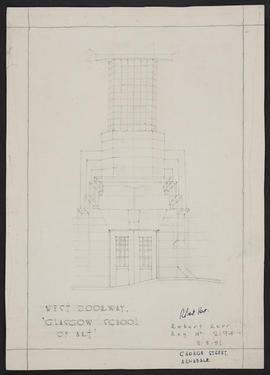
West doorway, Glasgow School of Art
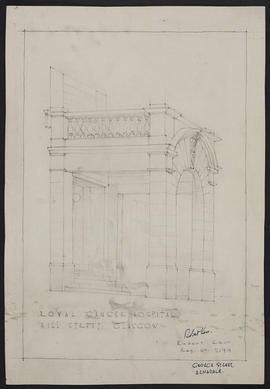
Royal Cancer Hospital, Hill Street, Glasgow
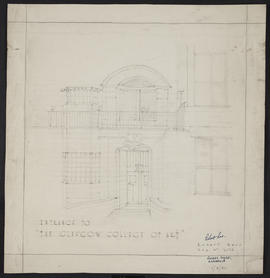
Entrance to Glasgow School of Art
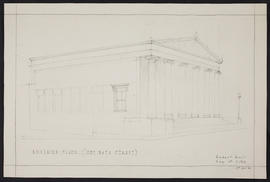
Adelaide Place (off Bath Street), Glasgow
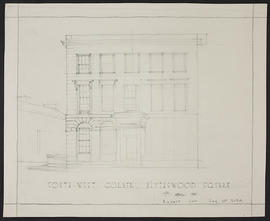
South-west corner, Blythswood, Glasgow
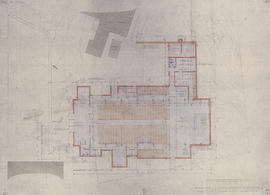
(2) Ground floor: 1/8" plan
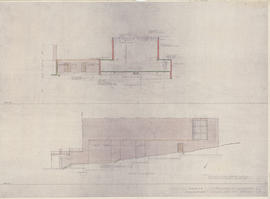
(5) Section A-A, and south elevation: 1/8"
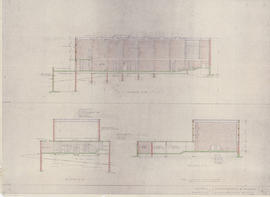
(6) Sections B-B, C-C, and D-D: 1/8"

















































