
Model of the Music Room, Haus eines Kunstfreundes (House for an Art Lover) (Version 1)
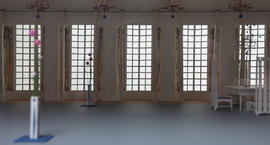
Model of the Music Room, Haus eines Kunstfreundes (House for an Art Lover) (Version 2)
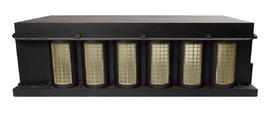
Model of the Music Room, Haus eines Kunstfreundes (House for an Art Lover) (Version 4)
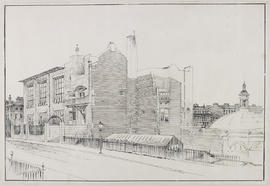
Perspective drawing of Glasgow School of Art from the north-west

Poster for a lecture by Herman Hertzberger

(014) West elevation: 1/8"
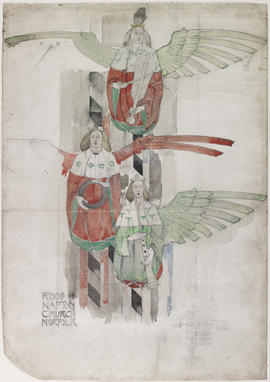
Roof of Napton Church, Norfolk
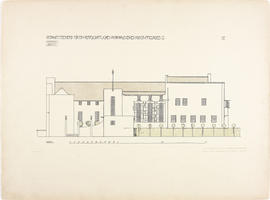
Plate 3 North Elevation from Portfolio of Prints
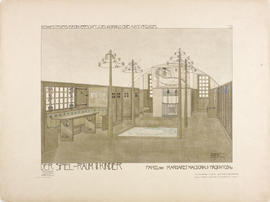
Plate 10 The Nursery from Portfolio of Prints
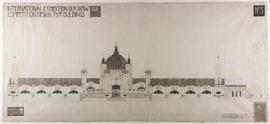
Design for the Grand Hall, Glasgow International Exhibition, 1901
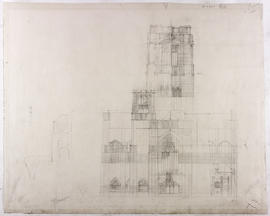
Design for Liverpool Cathedral: preliminary sketch
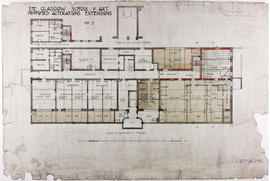
Design for Glasgow School of Art: plan of basement floor
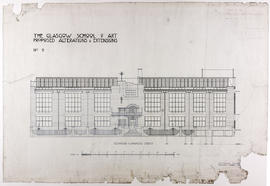
Design for Glasgow School of Art: elevation to Renfrew Street
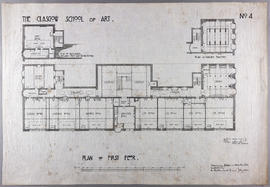
Design for Glasgow School of Art: plan of first floor
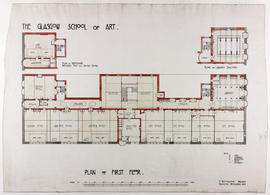
Design for Glasgow School of Art: plan of first floor
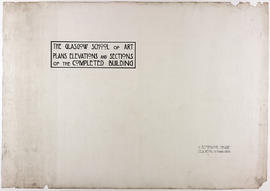
Folio cover for designs for Glasgow School of Art
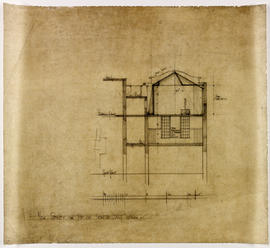
Design for Glasgow School of Art: additions to South-East wing - lower left
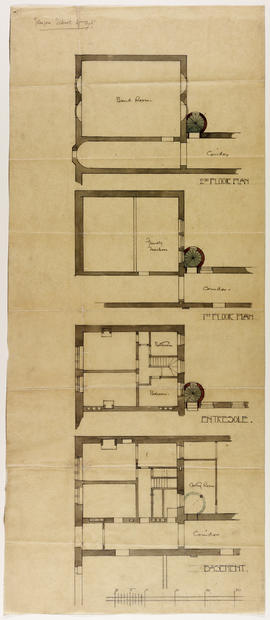
Design for Glasgow School of Art: plans for fire exit - East wing
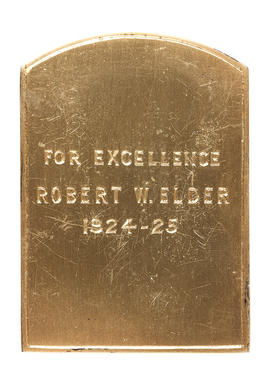
Glasgow School of Architecture medal (Version 2)
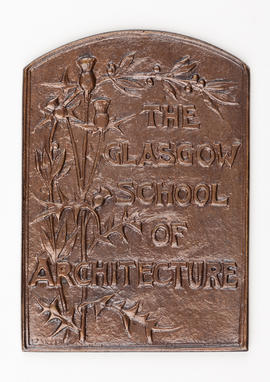
Glasgow School of Architecture medal (Version 1)
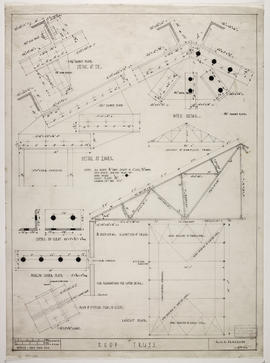
Roof truss details
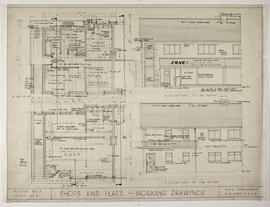
Shops and flats - working drawings
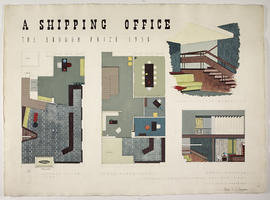
A shipping office
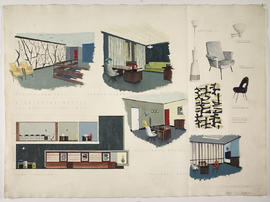
A shipping office
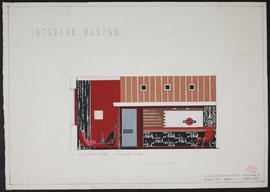
A cocktail bar
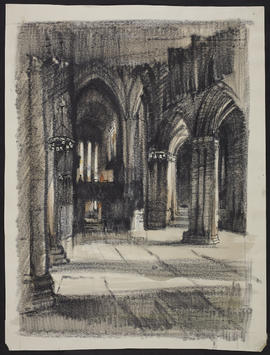
Tomb of St Mungo, Glasgow Cathedral
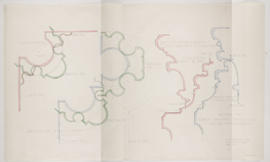
Glasgow Cathedral chapter house
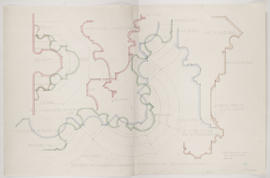
Glasgow Cathedral chapter house
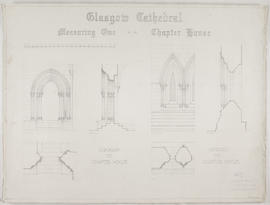
Glasgow Cathedral chapter house
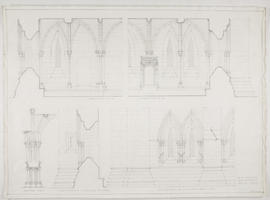
Glasgow Cathedral chapter house
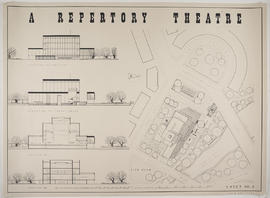
A repertory theatre
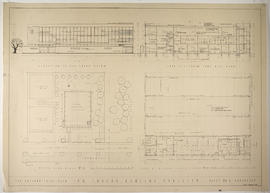
An indoor bowling pavilion: The Rutland Prize
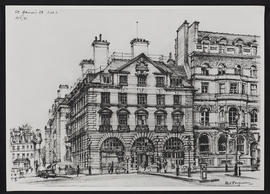
Photograph of drawing that appears in La Revue Moderne magazine
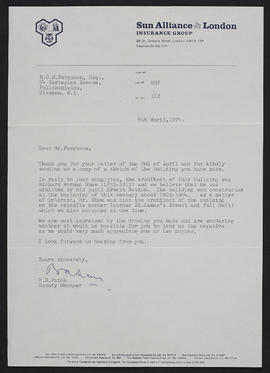
Letter about a drawing that appears in La Revue Moderne magazine
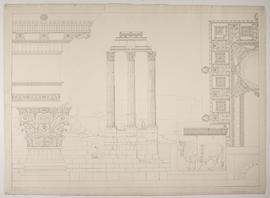
Corinthian temple
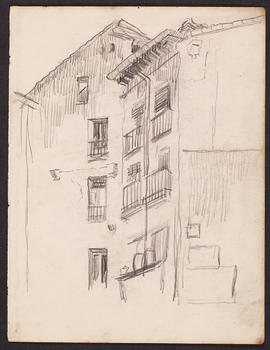
Architectural drawing
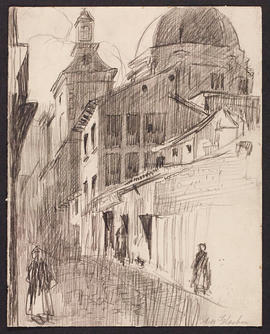
Architectural drawing

Mosaic in St Marks, Venice (left hand side)

Mosaic in St Marks, Venice (right hand side)
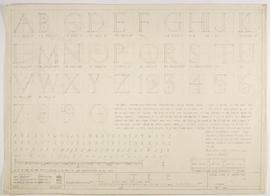
Roman lettering
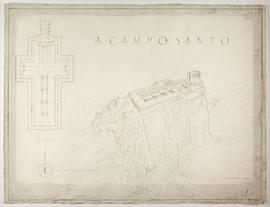
A Campo Santo, sheet 1: floor plan and elevated view
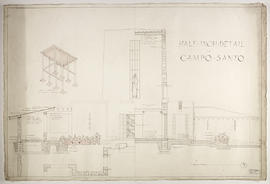
A Campo Santo, sheet 3: half inch details
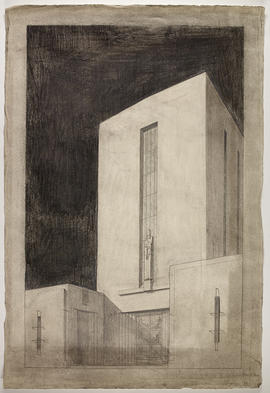
A Campo Santo, sheet 4: building at night
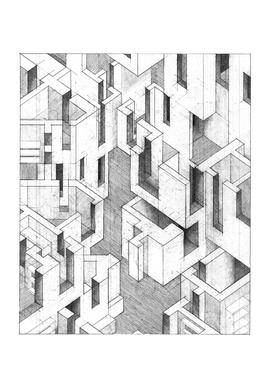
Geometric forms
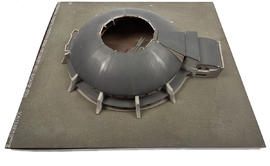
Model of Concert Hall, Glasgow International Exhibition (Version 1)
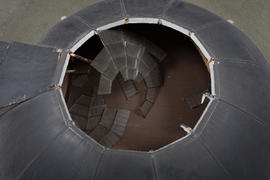
Model of Concert Hall, Glasgow International Exhibition (Version 4)
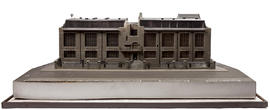
Model of the Glasgow School of Art (Version 1)
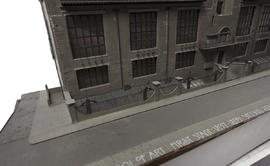
Model of the Glasgow School of Art (Version 2)
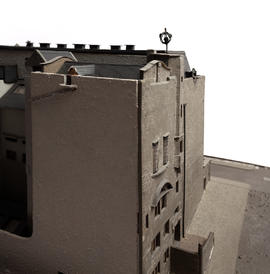
Model of the Glasgow School of Art (Version 6)
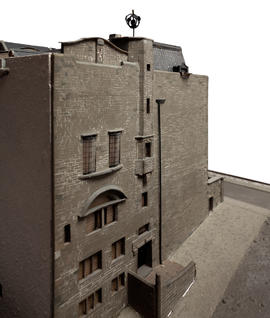
Model of the Glasgow School of Art (Version 7)


















































