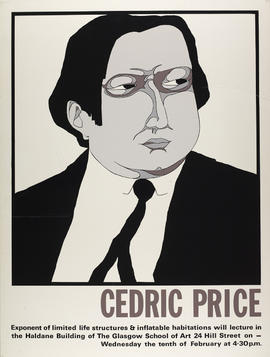
Poster for a lecture by Cedric Price

(A2.41) block & locality plan: 1"=16'0"

(5) Site plan
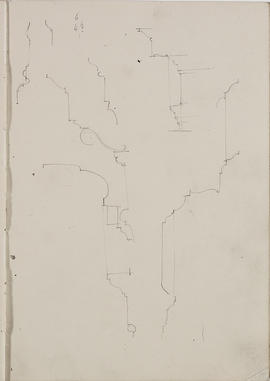
Sketchbook notes (Page 15)
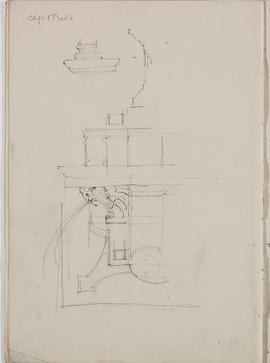
Sketchbook notes (Page 14)
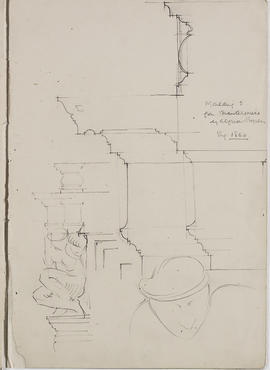
Sketchbook notes (Page 17)
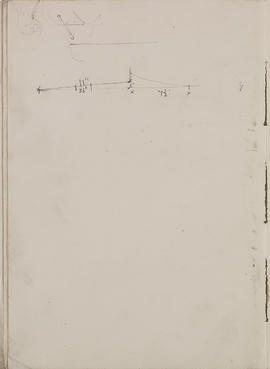
Sketchbook notes (Page 20)
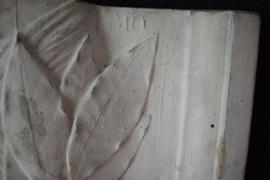
Plaster cast of portion of a column with leaves (Version 3)
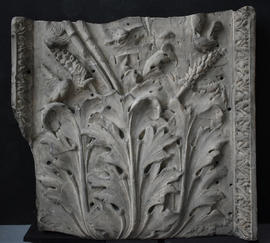
Plaster cast of acanthus relief with birds (Version 1)
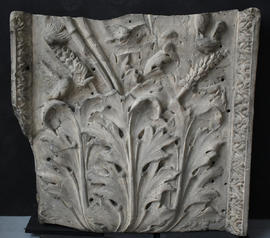
Plaster cast of acanthus relief with birds (Version 3)
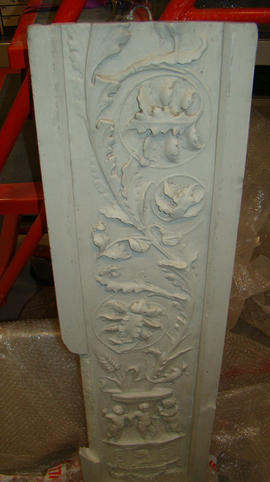
Plaster cast of section of pilaster with vase, foliage and putti (Version 1)
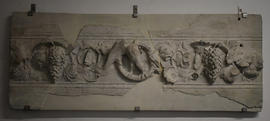
Plaster cast of section of architrave with vines and eagle in clipeus (Version 3)
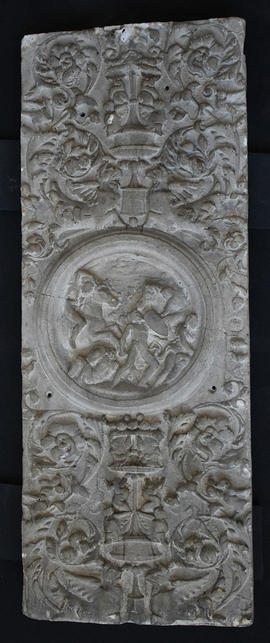
Plaster cast of panel with foliage, figures and horses (Version 1)
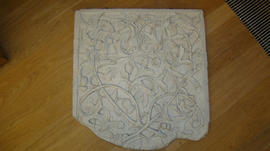
Plaster cast of panel decorated with birds, thistles and foliage (Version 1)
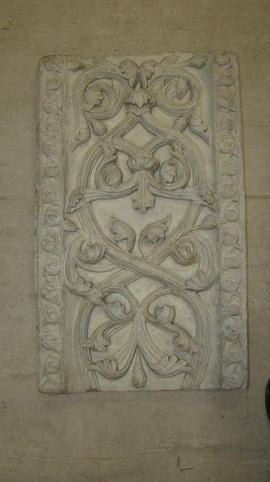
Plaster cast of border panel with foliage (Version 1)

Plaster cast of lintel piece with palmette corners and symmetric floral ornaments (Version 1)
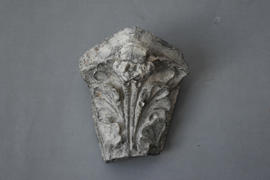
Plaster cast of base of column cluster with human mask (Version 2)
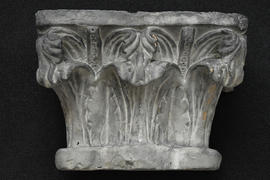
Plaster cast of capital decorated with acanthus leaves (Version 2)
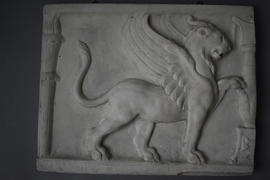
Plaster cast of chimera in relief (Version 2)
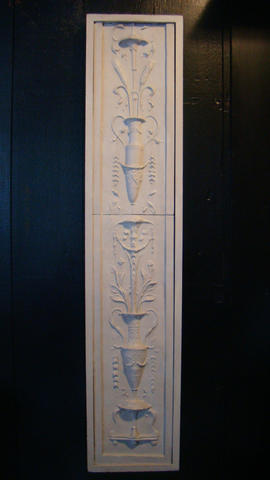
Plaster cast of relief panel with vases (Version 3)
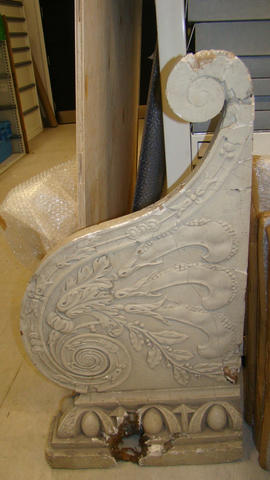
Plaster cast of console (Version 1)
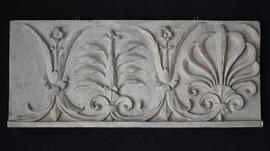
Plaster cast of frieze (Version 2)
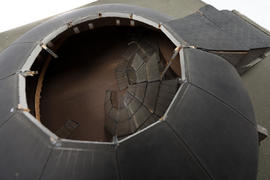
Model of Concert Hall, Glasgow International Exhibition (Version 3)

Model of Concert Hall, Glasgow International Exhibition (Version 5)

Model of Concert Hall, Glasgow International Exhibition (Version 6)
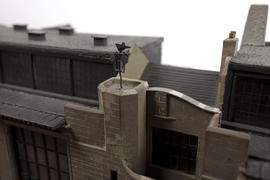
Model of the Glasgow School of Art (Version 3)
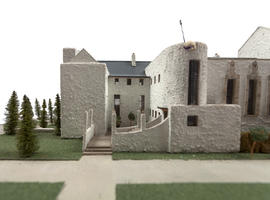
Model of the Haus eines Kunstfreundes (House for an Art Lover) (Version 2)
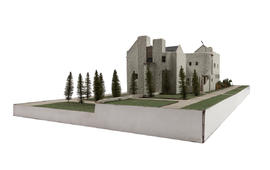
Model of the Haus eines Kunstfreundes (House for an Art Lover) (Version 6)
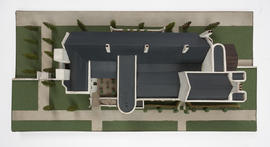
Model of the Haus eines Kunstfreundes (House for an Art Lover) (Version 7)
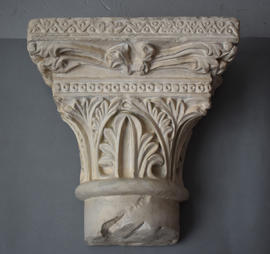
Plaster cast of Corinthian capital (Version 2)
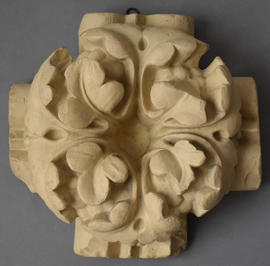
Plaster cast of ornamental boss (Version 2)

Plaster cast of trophy with musical instruments (Version 2)
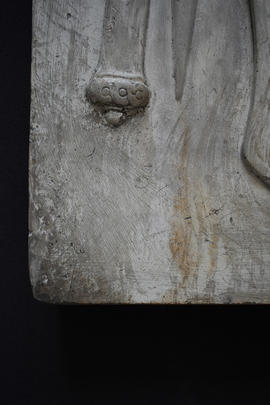
Plaster cast of trophy with musical instruments (Version 5)
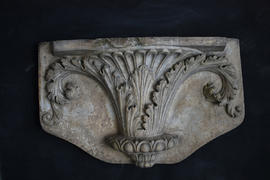
Plaster cast of decorated panel with stylised leaves (Version 3)
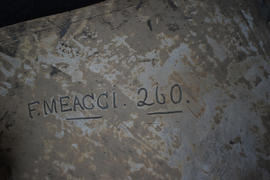
Plaster cast of decorated panel with stylised leaves (Version 4)
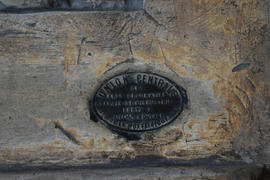
Plaster cast of panel with bambini (Version 3)
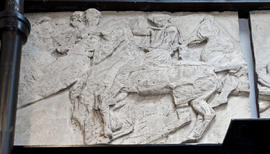
Plaster cast of Parthenon Frieze
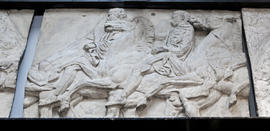
Plaster cast of Parthenon Frieze (Block XL from the North frieze)
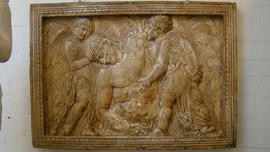
Plaster cast of the Dead Christ Tended by Angels (Version 1)
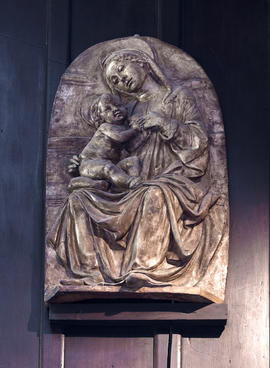
Plaster cast of Virgin and Child (Version 1)
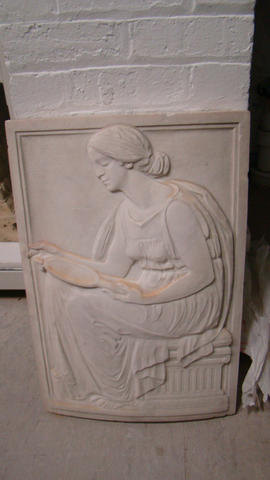
Marble panel of woman in relief looking in a mirror (Version 1)
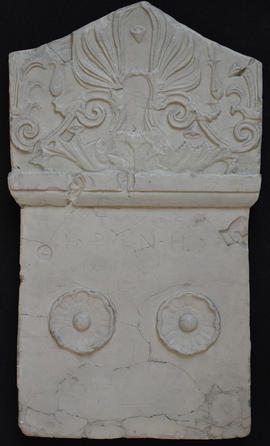
Plaster cast of fragment of stele (Version 2)
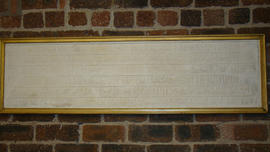
Plaster cast of miniature copy of the Parthenon Panathenaic frieze on framed panel
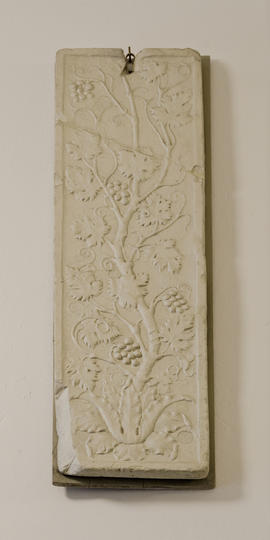
Plaster cast of decorative relief panel with vine (Version 1)
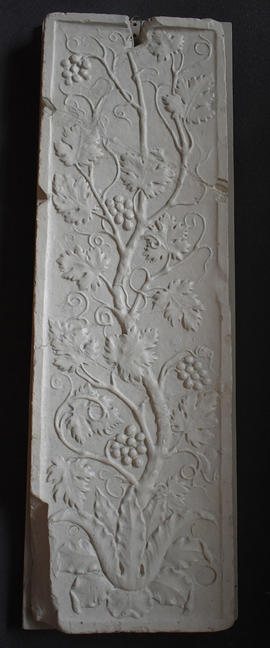
Plaster cast of decorative relief panel with vine (Version 2)
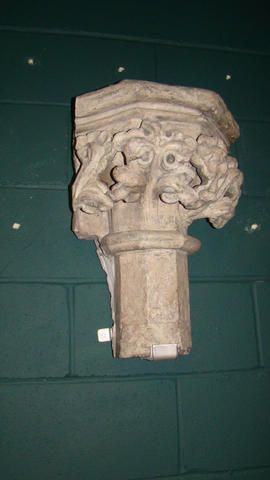
Plaster cast of top capital with foliate ornament
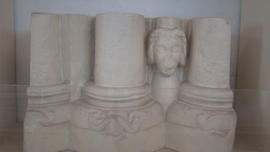
Plaster cast of case of column cluster with human mask (Version 1)
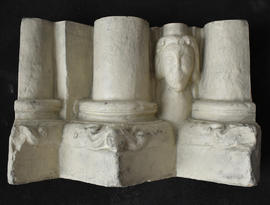
Plaster cast of case of column cluster with human mask (Version 2)
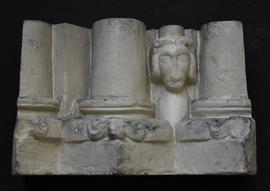
Plaster cast of case of column cluster with human mask (Version 3)
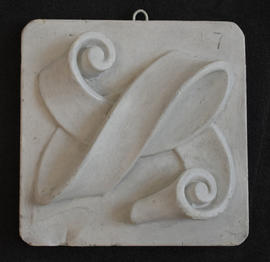
Plaster cast of stele with decorative strapwork


















































