Ground floor plan
Ground floor plan
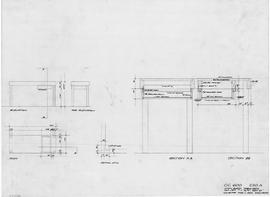
(220A) Table desk for SBR: 1" & 1/2FS
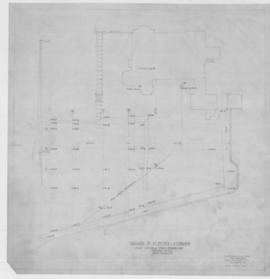
Plan showing road sewer & ground levels: 1/16=1ft
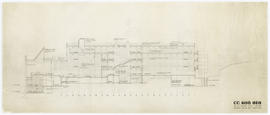
(010) 1/8" Key section A-A
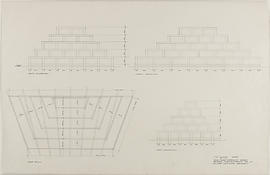
(284) Sanctuary rooflight details
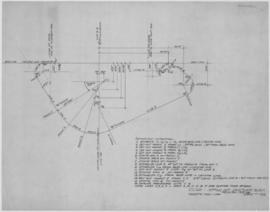
(122) Setting out/ sanctuary block
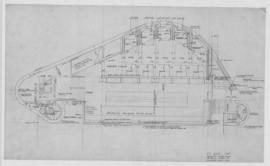
(128) Sacristy floor plan: 1/4"
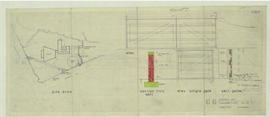
Boundary wall council copy
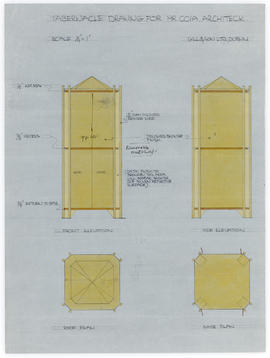
Tabernacle drawing/ front & side elevation, roof & base plans: 1/4"=1"
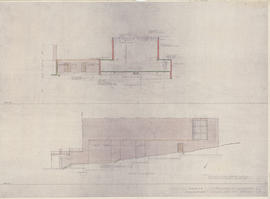
(5) Section A-A, and south elevation: 1/8"
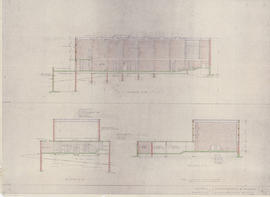
(6) Sections B-B, C-C, and D-D: 1/8"

(5R) Layout elevations: 1/4"-1'0"
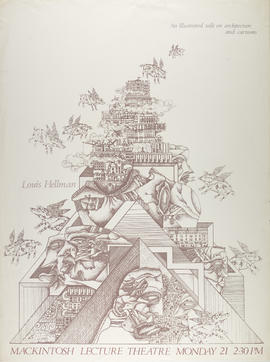
Poster for a lecture by Louis Hellman
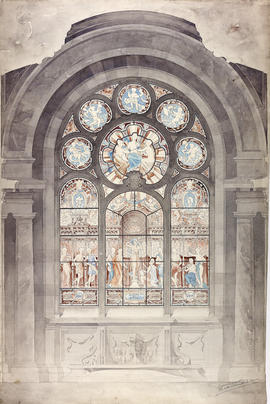
Design for a stained glass window
Institute of Advanced Machine Tool & Control Technology (INSEK), East Kilbride
Institute of Advanced Machine Tool & Control Technology (INSEK), East Kilbride
Papers of the Anderson family, students at The Glasgow School of Art, Scotland
Papers of the Anderson family, students at The Glasgow School of Art, Scotland
Office, Shore Street, Anstruther, Fife
Office, Shore Street, Anstruther, Fife
Holmes MacKillop Offices, Douglas Street, Glasgow
Holmes MacKillop Offices, Douglas Street, Glasgow
Parkgrove Terrace Improvement, Glasgow
Parkgrove Terrace Improvement, Glasgow
Swimming Pool, Gourock
Swimming Pool, Gourock
Maternity Hospital and Nurses' Home, Bellshill
Maternity Hospital and Nurses' Home, Bellshill
Alterations to Maison Docherty, Lochwinnoch
Alterations to Maison Docherty, Lochwinnoch
House, Monreith Road, Glasgow
House, Monreith Road, Glasgow
Papers of James Black Fulton, architect, student at The Glasgow School of Art, Scotland, and Director of The Glasgow School of Architecture, Scotland
Papers of James Black Fulton, architect, student at The Glasgow School of Art, Scotland, and Director of The Glasgow School of Architecture, Scotland
Colin D A Porteous Collection - Benside House Project, Stornoway
Colin D A Porteous Collection - Benside House Project, Stornoway
House of D.A. Walkinshaw, Cluny Drive, Bearsden
House of D.A. Walkinshaw, Cluny Drive, Bearsden
Mill Buildings, Calderbank Cottage
Mill Buildings, Calderbank Cottage
House of Craiginnan Homes
House of Craiginnan Homes
Deanston Drive, Glasgow
Deanston Drive, Glasgow
House for Joe Gillespie, Bearsden, Glasgow
House for Joe Gillespie, Bearsden, Glasgow
Proposed House, Craggan Road, Lochearnhead
Proposed House, Craggan Road, Lochearnhead
Flamingo Ballroom, Glasgow
Flamingo Ballroom, Glasgow
Glasgow Cathedral Precinct, Glasgow
Glasgow Cathedral Precinct, Glasgow
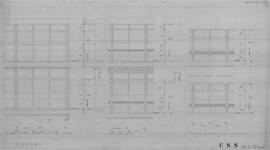
Windows: general & practical teaching blocks

(G3A) General teaching block: revised second floor plan

(G10) General teaching block: cross section

(P3) Ground floor plan: water services

(28R) Third floor plan:1/8"=1'0"
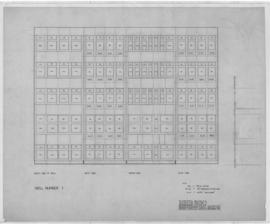
Elevation of windows in wells/ Well #1: 1/4"=1'0"
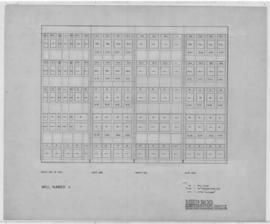
Elevation of windows in wells/ Well #4: 1/4"=1'0"
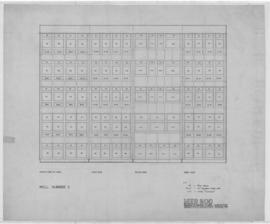
Elevation of windows in wells/ Well #2: 1/4"=1'0"
House brochure by Lanarkshire Builders Limited
House brochure by Lanarkshire Builders Limited
Classical drawings
Classical drawings
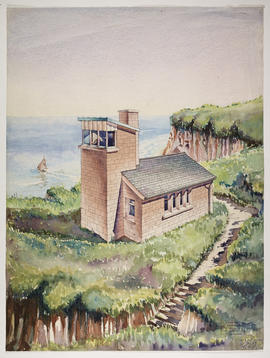
Building on cliffs
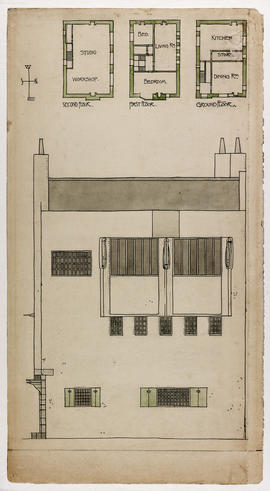
Design for an Artist's Town House and Studio: south elevation and plans
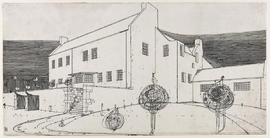
Design for Windyhill, Kilmacolm, perspective from south-west
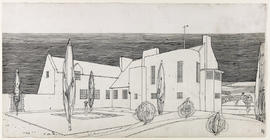
Design for Windyhill, Kilmacolm, perspective from north-east
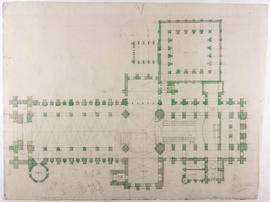
Design for Liverpool Cathedral: plan
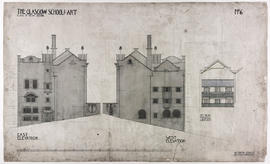
Design for Glasgow School of Art: east/west elevations
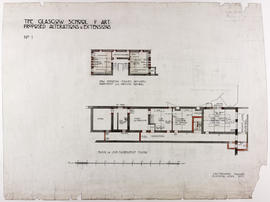
Design for Glasgow School of Art: plan of entresol level




























