Assumption House, Airdrie
Assumption House, Airdrie
Church of St Columba, East Kilbride
Church of St Columba, East Kilbride
Buck Rogers Burger Station, Queen Street
Buck Rogers Burger Station, Queen Street
St Kevin's Church, Bargeddie, Lanarkshire
St Kevin's Church, Bargeddie, Lanarkshire
St Bride's Roman Catholic Church, East Kilbride
St Bride's Roman Catholic Church, East Kilbride
St. Margaret's Church, Clydebank
St. Margaret's Church, Clydebank
St Mary of the Angels Church, Camelon, Falkirk
St Mary of the Angels Church, Camelon, Falkirk
King's Park Secondary School, Simshill
King's Park Secondary School, Simshill
St Joseph's Parish Hall, Grant Street, Helensburgh
St Joseph's Parish Hall, Grant Street, Helensburgh
St Andrew's Cathedral, Clyde Street, Glasgow
St Andrew's Cathedral, Clyde Street, Glasgow

(014) West elevation: 1/8"
Meister Der Innen-Kunst - Title Page from Portfolio of Prints
Meister Der Innen-Kunst - Title Page from Portfolio of Prints
Plate 1 Ground & First Floor Plans from Portfolio of Prints
Plate 1 Ground & First Floor Plans from Portfolio of Prints
Plate 2 East & West Elevations from Portfolio of Prints
Plate 2 East & West Elevations from Portfolio of Prints
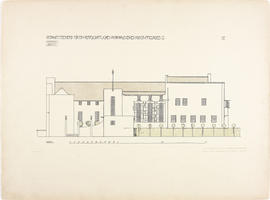
Plate 3 North Elevation from Portfolio of Prints
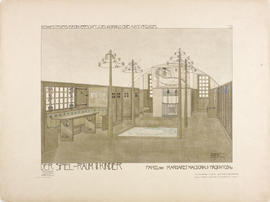
Plate 10 The Nursery from Portfolio of Prints
Plate 11 The Bedroom from Portfolio of Prints
Plate 11 The Bedroom from Portfolio of Prints
Plate 12 The Hall from Portfolio of Prints
Plate 12 The Hall from Portfolio of Prints
Plate 14 The Dining Room from Portfolio of Prints
Plate 14 The Dining Room from Portfolio of Prints
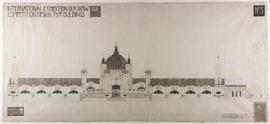
Design for the Grand Hall, Glasgow International Exhibition, 1901
A school for the "mentally handicapped": site analysis
A school for the "mentally handicapped": site analysis
A school for the "mentally handicapped": Initial studies
A school for the "mentally handicapped": Initial studies
A school for the "mentally handicapped": Upper floor plan, final design
A school for the "mentally handicapped": Upper floor plan, final design
A school for the "mentally handicapped": Street elevation, final design
A school for the "mentally handicapped": Street elevation, final design
A school for the "mentally handicapped": Entrance elevation, cross section, ridge detail, and detail section
A school for the "mentally handicapped": Entrance elevation, cross section, ridge detail, and detail section
Material related to Housing design/Project 2: Block no.2: corner pub, ground floor (upper level)
Material related to Housing design/Project 2: Block no.2: corner pub, ground floor (upper level)
Material related to thesis project
Material related to thesis project
A Roman catholic seminary & chaplaincy for Glasgow University: Site plan & elevation to University Avenue
A Roman catholic seminary & chaplaincy for Glasgow University: Site plan & elevation to University Avenue
A Roman catholic seminary & chaplaincy for Glasgow University: Ground floor
A Roman catholic seminary & chaplaincy for Glasgow University: Ground floor
A Roman catholic seminary & chaplaincy for Glasgow University: NW elevation to garden, and long section
A Roman catholic seminary & chaplaincy for Glasgow University: NW elevation to garden, and long section
Wellington Church at Glasgow University campus: Site plan
Wellington Church at Glasgow University campus: Site plan
Wellington Street U.P. Church: Plan of basement floor
Wellington Street U.P. Church: Plan of basement floor
Wellington Street U.P. Church: Plan of gallery floor
Wellington Street U.P. Church: Plan of gallery floor
Wellington Street U.P. Church: Elevation to Ann street
Wellington Street U.P. Church: Elevation to Ann street
Wellington Street U.P. Church: Section A-A
Wellington Street U.P. Church: Section A-A
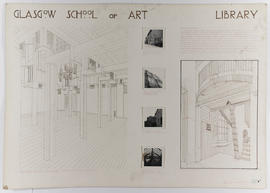
Drawing of The Glasgow School of Art Library
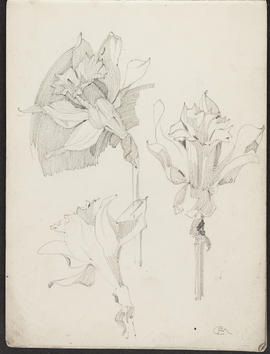
Mackintosh sketchbook (Page 5)
Architectural drawings
Architectural drawings
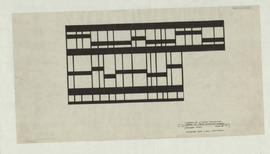
Detail of front entrance screen
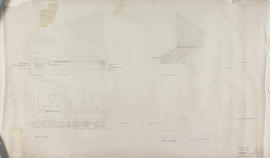
(009) Elevations
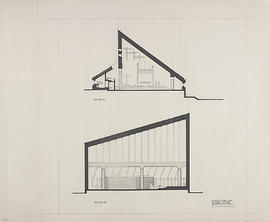
Section AA & section BB
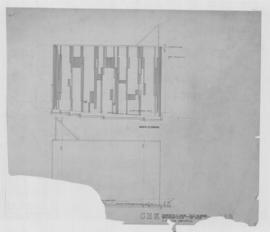
(13) Brickwork elevations
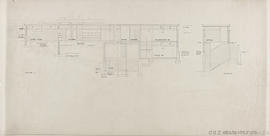
(23) Presb. sections
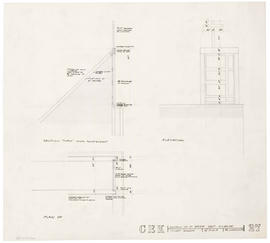
(27) Tower window
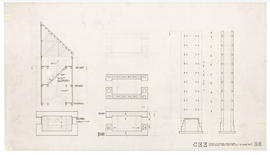
(35) Tower details prelim
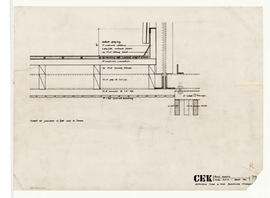
(79) Roof details
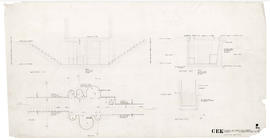
(84) Church & presb: tunnel
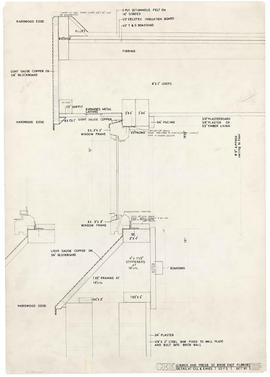
(113) Detail at cill & eaves.
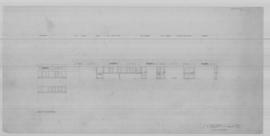
(98) West elev
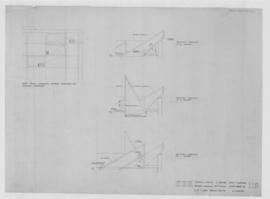
(112) Tower cladding


















