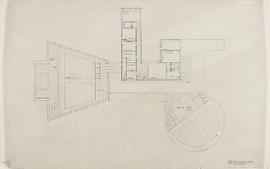
Proposed hall: key plan 1

(3) Gallery: 1/8" plan
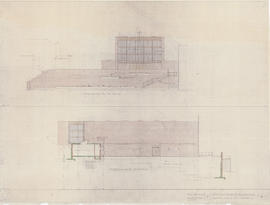
(4) West and north elevations: 1/8"
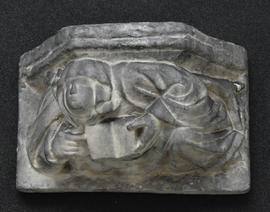
Plaster cast of capital with monk
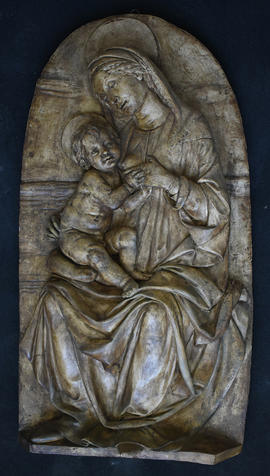
Plaster cast of Virgin and Child (Version 2)
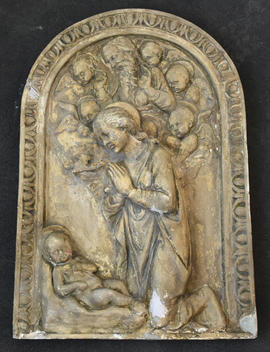
Plaster cast of Virgin adoring the Child, with God the Father and angels (Version 2)
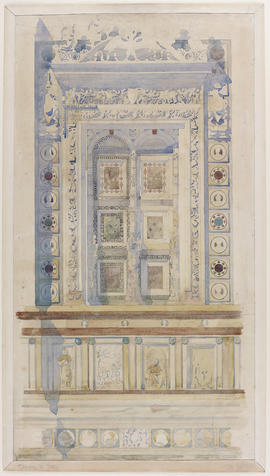
Blind Window, Certosa di Pavia
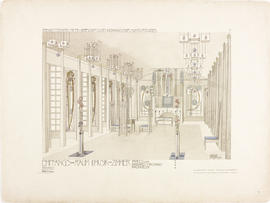
Plate 7 Reception Room and Music Room from Portfolio of Prints
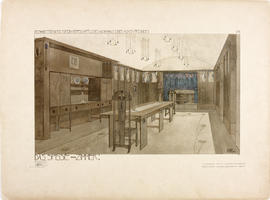
Plate 14 The Dining Room from Portfolio of Prints
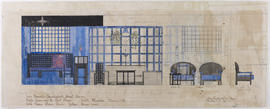
Design for The Dug-Out, Willow Tea Rooms, Glasgow
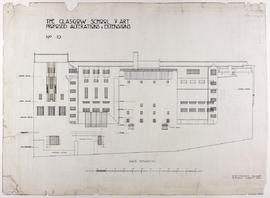
Design for Glasgow School of Art: back elevation
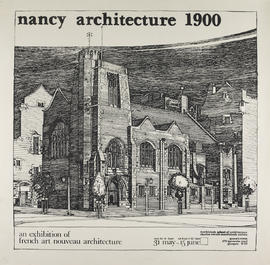
Poster for an exhibition entitled 'Nancy Architecture 1900'
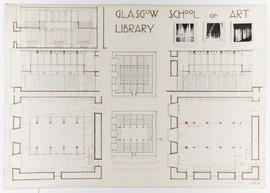
Drawing of The Glasgow School of Art Library
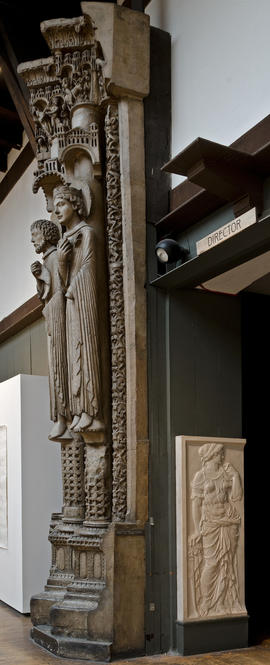
Plaster cast of King and Queen Column (Royal Portal Chartres Cathedral) (Version 1)
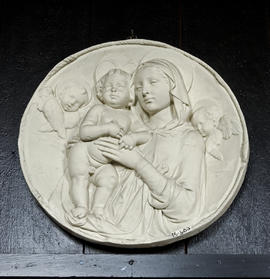
Plaster cast of Virgin and Child roundel (Version 1)
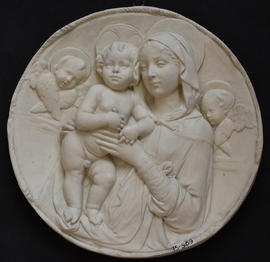
Plaster cast of Virgin and Child roundel (Version 2)
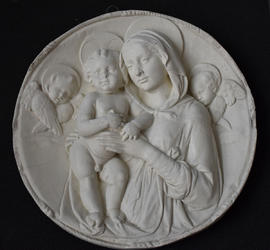
Plaster cast of Virgin and Child roundel (Version 1)
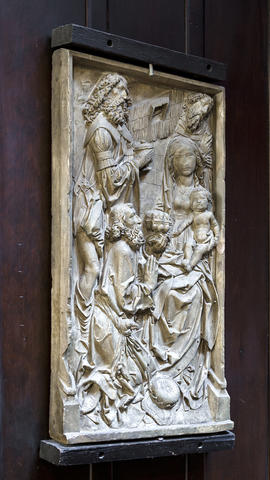
Plaster cast of relief altarpiece of Adoration of the Magi (Version 1)
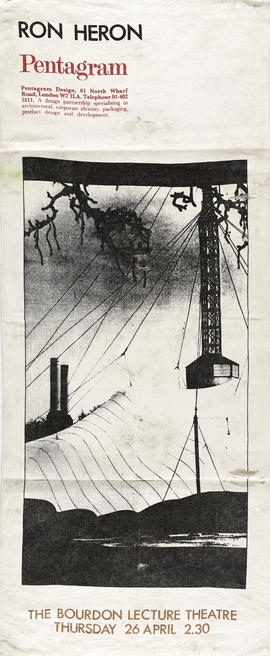
Poster for lecture 'Ron Heron Pentagram', Glasgow
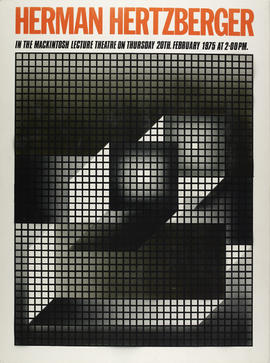
Poster for a lecture by Herman Hertzberger

(014) West elevation: 1/8"
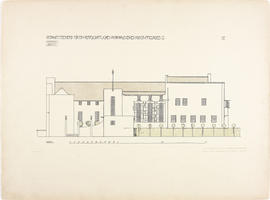
Plate 3 North Elevation from Portfolio of Prints
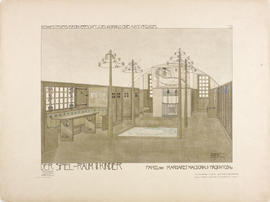
Plate 10 The Nursery from Portfolio of Prints
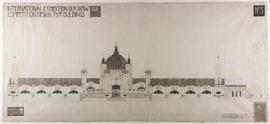
Design for the Grand Hall, Glasgow International Exhibition, 1901
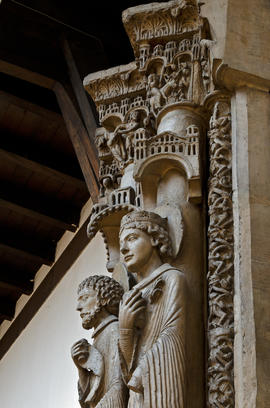
Plaster cast of King and Queen Column (Royal Portal Chartres Cathedral) (Version 2)
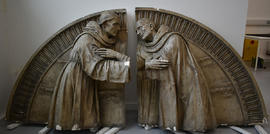
Plaster cast of the meeting of St Francis and St Dominic (Version 2)
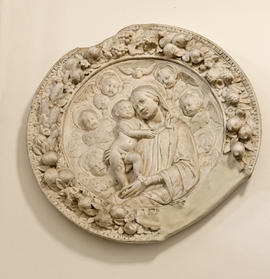
Plaster cast of Mother and Child (Version 1)
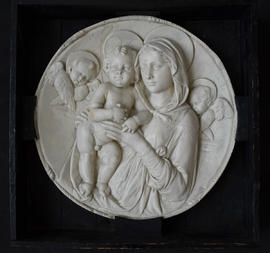
Plaster cast of Virgin and Child roundel (Version 1)
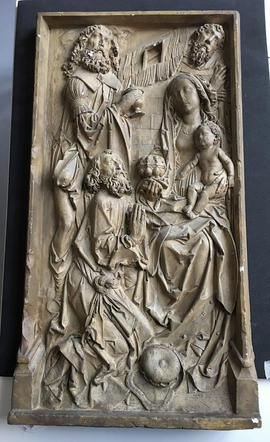
Plaster cast of relief altarpiece of Adoration of the Magi (Version 2)
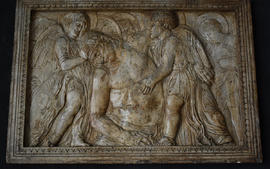
Plaster cast of the Dead Christ Tended by Angels (Version 2)
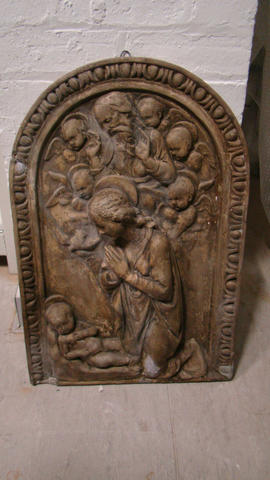
Plaster cast of Virgin adoring the Child, with God the Father and angels (Version 1)
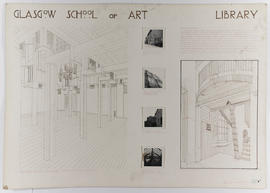
Drawing of The Glasgow School of Art Library
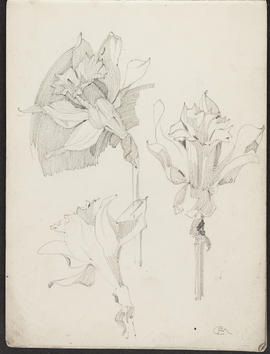
Mackintosh sketchbook (Page 5)
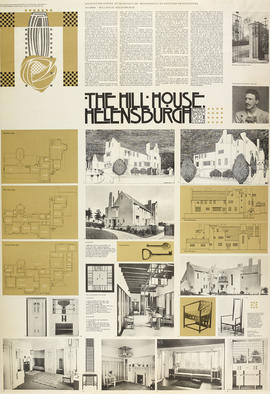
Broadsheet Poster of The Hill House, Helensburgh
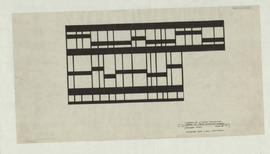
Detail of front entrance screen
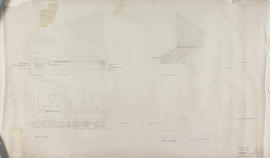
(009) Elevations
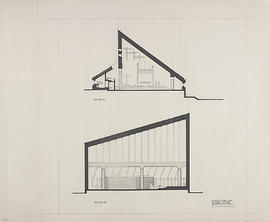
Section AA & section BB
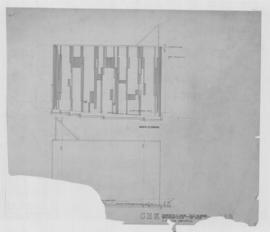
(13) Brickwork elevations
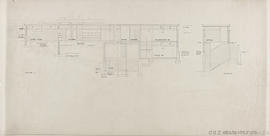
(23) Presb. sections
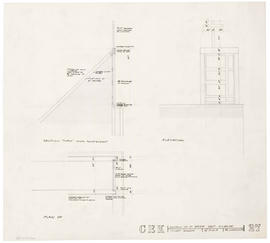
(27) Tower window
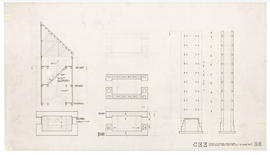
(35) Tower details prelim
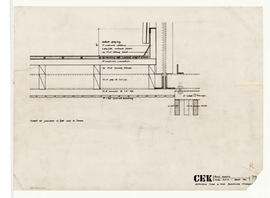
(79) Roof details
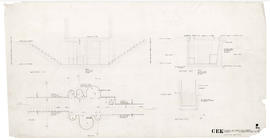
(84) Church & presb: tunnel
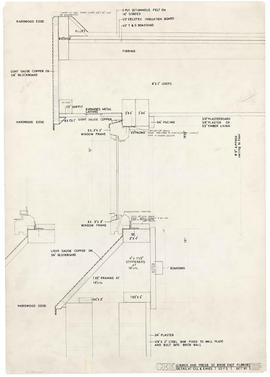
(113) Detail at cill & eaves.
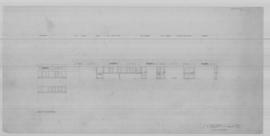
(98) West elev
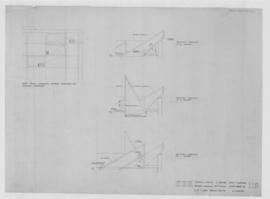
(112) Tower cladding
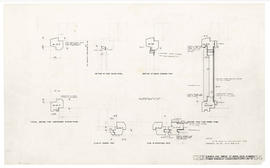
(114) Timber window at clerestorey
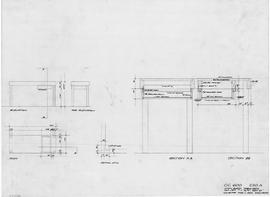
(220A) Table desk for SBR: 1" & 1/2FS
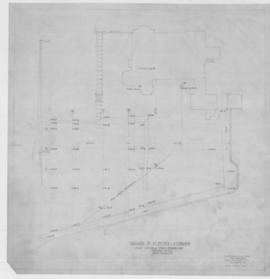
Plan showing road sewer & ground levels: 1/16=1ft
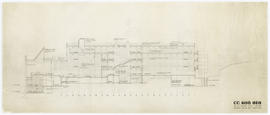
(010) 1/8" Key section A-A


















































