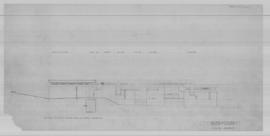
(95) Sectional elev of presb
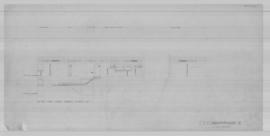
(96) Section thro cloaks to kitchen
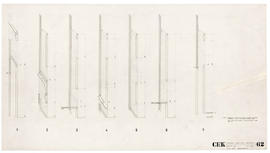
(62) East wall/ sections: 1/4"
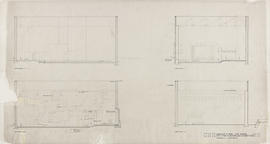
(57) Sects thro' church
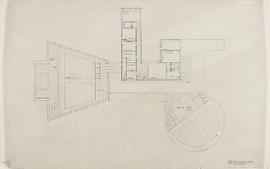
Proposed hall: key plan 1

(3) Gallery: 1/8" plan
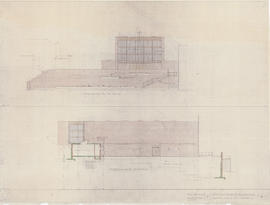
(4) West and north elevations: 1/8"
A school for the "mentally handicapped"
A school for the "mentally handicapped"
A school for the "mentally handicapped": Site plan and site section, final design
A school for the "mentally handicapped": Site plan and site section, final design
A school for the "mentally handicapped": Ground floor plan, final design
A school for the "mentally handicapped": Ground floor plan, final design
Material related to Housing design/Project 2
Material related to Housing design/Project 2
Material related to Housing design/Project 2: Site plan
Material related to Housing design/Project 2: Site plan
Material related to Housing design/Project 2: Block no.2: corner pub (1st, 2nd & 3rd floors)
Material related to Housing design/Project 2: Block no.2: corner pub (1st, 2nd & 3rd floors)
Material related to Housing design/Project 2: Block 4P: Ground plan, 1st/2nd plan, and section
Material related to Housing design/Project 2: Block 4P: Ground plan, 1st/2nd plan, and section
A Roman catholic seminary & chaplaincy for Glasgow University: SW elevation to University Avenue
A Roman catholic seminary & chaplaincy for Glasgow University: SW elevation to University Avenue
Museum of Modern Art, Oxford
Museum of Modern Art, Oxford
Bellshill Schools
Bellshill Schools
Our Lady's R.C. High School, Cumbernauld
Our Lady's R.C. High School, Cumbernauld
Hill House, Helensburgh
Hill House, Helensburgh
Records of the Glasgow 1999 Festival Co Ltd, Glasgow, Scotland
Records of the Glasgow 1999 Festival Co Ltd, Glasgow, Scotland
Apsley Hotel, Sauchiehall Street
Apsley Hotel, Sauchiehall Street
Black Cat Studios, Springfield Road, Parkhead, Glasgow
Black Cat Studios, Springfield Road, Parkhead, Glasgow
Presbytery for St Bernadette's, Carntyne, Glasgow
Presbytery for St Bernadette's, Carntyne, Glasgow
Our Lady of Lourdes, Cardonald
Our Lady of Lourdes, Cardonald
St Michael's Church, Linlithgow
St Michael's Church, Linlithgow
Commercial Development Buchanan Street, Glasgow
Commercial Development Buchanan Street, Glasgow
St Aidan's Church Hall, Coltness Road, Wishaw
St Aidan's Church Hall, Coltness Road, Wishaw
St Aldate's Development, Oxford
St Aldate's Development, Oxford
Notre Dame College, Bearsden
Notre Dame College, Bearsden
Housing, Maryhill, Glasgow
Housing, Maryhill, Glasgow
St David's Church, Meadowhead Road, Plains, Airdrie
St David's Church, Meadowhead Road, Plains, Airdrie
St Mary's Church Hall, Paisley
St Mary's Church Hall, Paisley
St Paul's Church & Presbytery, Shettleston
St Paul's Church & Presbytery, Shettleston
Round Riding Housing, Dumbarton
Round Riding Housing, Dumbarton
Glasgow School of Art, Renfrew St, Glasgow
Glasgow School of Art, Renfrew St, Glasgow
A school for the "mentally handicapped": Initial strategy
A school for the "mentally handicapped": Initial strategy
Material related to Housing/Project 2: Site plan-isometric
Material related to Housing/Project 2: Site plan-isometric
Material related to Housing design/Project 2: Block no.2: corner pub, fourth floor
Material related to Housing design/Project 2: Block no.2: corner pub, fourth floor
A Roman catholic seminary & chaplaincy for Glasgow University: Second, third, and fourth floors
A Roman catholic seminary & chaplaincy for Glasgow University: Second, third, and fourth floors
A Roman catholic seminary & chaplaincy for Glasgow University: Basement, Gallery, and fifth floors
A Roman catholic seminary & chaplaincy for Glasgow University: Basement, Gallery, and fifth floors
A Roman catholic seminary & chaplaincy for Glasgow University: SE elevation to Oakfield Avenue, and long section
A Roman catholic seminary & chaplaincy for Glasgow University: SE elevation to Oakfield Avenue, and long section
A Roman catholic seminary & chaplaincy for Glasgow University: NW elevation to garden, and long section
A Roman catholic seminary & chaplaincy for Glasgow University: NW elevation to garden, and long section
A Roman catholic seminary & chaplaincy for Glasgow University: Cross section
A Roman catholic seminary & chaplaincy for Glasgow University: Cross section
A Roman catholic seminary & chaplaincy for Glasgow University: NE elevation to Gibson Street
A Roman catholic seminary & chaplaincy for Glasgow University: NE elevation to Gibson Street
Wellington Street U.P. Church: Plan of area floor
Wellington Street U.P. Church: Plan of area floor
Wellington Street U.P. Church: Plan of attics and ceiling
Wellington Street U.P. Church: Plan of attics and ceiling
Proposals for approaches to the University front entrances: Drawing No.1
Proposals for approaches to the University front entrances: Drawing No.1
Wellington Street U.P. Church: Elevation to lane
Wellington Street U.P. Church: Elevation to lane
Wellington Street U.P. Church: Back elevation and sections
Wellington Street U.P. Church: Back elevation and sections
Wellington Street U.P. Church: Elevation to University Avenue
Wellington Street U.P. Church: Elevation to University Avenue







