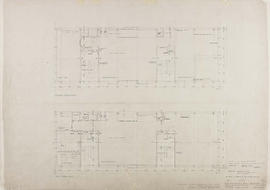Drawings & Plans: Kirktonholme Primary School, East Kilbride
Folder contains:
NUMBERED SET CONT'D:
- GKC/PSK/3/7/1: (82) stage store: 1/2" and 3/2" details
- GKC/PSK/3/7/2: (83) junior cloakroom heaters: 1" details
- GKC/PSK/3/7/3: (84) janitor's box-screen: 1" and 1/2 fs details
- GKC/PSK/3/7/4: (86) site plan: 1/32"
- GKC/PSK/3/7/5: (87) ducts: 1/4", 1/2" and 1" details
- GKC/PSK/3/7/6: (89) stair to assembly hall: 1" details in plan and section
- GKC/PSK/3/7/7: (91) smoke doors: 1" and 1/2 fs details
- GKC/PSK/3/7/8: (123) path layout: 1/8" plan
- GKC/PSK/3/7/9: (123) path layout: 1/8" plan
- GKC/PSK/3/7/10: (201) stage stair railing: 1" and 1/2 fs details
*Not available / given
Drawings & Plans: Parkgrove Terrace Improvement, Glasgow
Folder contains:
- GKC/PTL/3/2/1: (3) revised plan of proposals: 1:200
- GKC/PTL/3/2/2: (3) revised plan of proposals, with annotated details of flats: 1:200
- GKC/PTL/3/2/3: (5) locality plan (1:1250) and plan as existing (1:200)
- GKC/PTL/3/2/4: (6) block plan as proposed: 1:200
- GKC/PTL/3/2/5: (7) cross section through backcourt: 1:100
- GKC/PTL/3/2/6: (8) bin shelter: 1:20 details
- GKC/PTL/3/2/7: (10) detail plan, showing positions of clothes poles and wall hooks [first of two parts, originally taped together]: 1:200
- GKC/PTL/3/2/7: (10) detail plan, showing positions of clothes poles and wall hooks [second of two parts, originally taped together]: 1:200
- GKC/PTL/3/2/9: (11) bin shelter roofing: 1:5 details
*Not available / given
Drawings & Plans: Parkgrove Terrace Improvement, Glasgow
Folder contains:
planning application drawings: [originally stapled together in the following order]:
- GKC/PTL/3/3/1: list of residents
- GKC/PTL/3/3/2: (7) cross section through backcourt: 1:100
- GKC/PTL/3/3/3: (8) bin shelter: 1:20 details
- GKC/PTL/3/3/4: (5) locality plan (1:1250) and plan as existing (1:200)
- GKC/PTL/3/3/5: (6) block plan as proposed: 1:200
*Not available / given
(8) bin shelter: 1:20 details
PLANNING APPLICATION DRAWINGS
Originally stapled together in the order of the reference numbers sequence
Drawings & Plans: St Andrews Cathedral, Clyde Street, Glasgow
Folder contains: PRESBYTERY cont'd
- GKC/RCCP/3/2/1: ground floor, second floor, and roof plans, showing proposed alterations (superceded): 1/8"
- GKC/RCCP/3/2/2: ground floor plan
- GKC/RCCP/3/2/3: ground floor plan
- GKC/RCCP/3/2/4: first floor plan
- GKC/RCCP/3/2/5: lower mezzanine floor plan
- GKC/RCCP/3/2/6: upper mezzanine floor plan
- GKC/RCCP/3/2/7: existing and proposed sections and elevations: 1/8"
- GKC/RCCP/3/2/8: section
- GKC/RCCP/3/2/9: elevation, existing: 1/8"
- GKC/RCCP/3/2/10: elevation, proposed: 1/8"
Tube contains:
- GKC/RCCP/3/2/11 [duplicate]: ground floor, first floor, second floor and roof plans, showing proposed alterations
Drawings & Plans: St Andrews Cathedral, Clyde Street, Glasgow
Folder contains:
PLANNING APPLICATION DRAWINGS cont'd
- GKC/RCCP/3/4/1: existing floor plans: 1/8"
- GKC/RCCP/3/4/2: floor plans, proposed alterations: 1/8"
- GKC/RCCP/3/4/3: existing and proposed sections and elevations: 1/8"
SACRISTY, NUMBERED
- GKC/RCCP/3/4/4: (010) plan, sections, and elevations showing proposed reinstatement of sacristy: 1/4"
- GKC/RCCP/3/4/5: (011) fitments, plans and elevations: 3/2"
- GKC/RCCP/3/4/6: (012) fitments, sections: 3/2"
- GKC/RCCP/3/4/7: (013) fitments, detail plans: 1/2 fs
- GKC/RCCP/3/4/8: (014) fitments, detail sections: 1/2 fs
- GKC/RCCP/3/4/9: (015) general arrangement of drawers and shelving,. plans and elevation: 1/2"
- GKC/RCCP/3/4/10: (016) south wall timber framing, details: 1/2" and 1/2 fs
Drawings & Plans: BOAC Offices, Buchanan St, Glasgow
Folder contains:
- GKC/SBU/3/11/1: (90A) third floor folding door/ plan, section & elevation: 1/4FS & 3/8"-1'0"
- GKC/SBU/3/11/2: section at intermediate landings: 1/4FS
- GKC/SBU/3/11/3: (150) doors to cashier's room & store
- GKC/SBU/3/11/4: (135) plan, details, fitment/ cashier's room: 1/4FS
- GKC/SBU/3/11/5: fibre glass panels/ shop
- GKC/SBU/3/11/6: (68A) roof housing/ FAI: 3/4"
- GKC/SBU/3/11/7: (162) framing/ telephone equipment room: 1/2" & 1/4FS
- GKC/SBU/3/11/8: (131) wallboard layout on ceiling/shop: 1/4"
- GKC/SBU/3/11/9: (170) additional TCU in BOA room: 1/2"-1foot
- GKC/SBU/3/11/10: (76) first & second floor cupboard/ plan & elevation: 3/8"
- GKC/SBU/3/11/11: (87) lift/ sections & details: 1/2"-1'0" & 1/8FS
*Not available / given
Drawings & Plans: BOAC Offices, Buchanan St, Glasgow
Folder contains:
- GKC/SBU/3/12/1: (009) details of dividing wall to stair/ ground floor
- GKC/SBU/3/12/2: heating duct ground floor: 1/4" & 1/2"
- GKC/SBU/3/12/3: (74A) door frames/ plan details: 1/2FS
- GKC/SBU/3/12/4: (98B) details/balustrade stair: 1/4FS & 1"
- GKC/SBU/3/12/5: (69) roof tank supports/plan & section: 3/4"
- GKC/SBU/3/12/6: porch Mitchell Lane/ sections: 1/8FS
- GKC/SBU/3/12/7: (006b) basement & ground floor plans (proposed)
- GKC/SBU/3/12/8: (002) section to first floor
- GKC/SBU/3/12/9: (52) elevation from adjoining site: 1/8"
- GKC/SBU/3/12/10: ceiling/ lighting details: FS
*Not available / given

