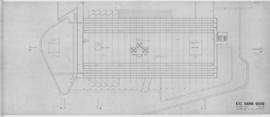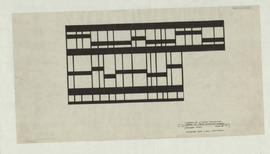Drawings & Plans: Stantonbury 6 Housing, Milton Keynes
Drawings & Plans: Stantonbury 6 Housing, Milton Keynes

(014) West elevation: 1/8"
Drawings & Plans: Bonar Hall, University of Dundee
Drawings & Plans: Bonar Hall, University of Dundee
Colour perspective, labelled 'Gourock Swimming Pool, view looking from the road'
Colour perspective, labelled 'Gourock Swimming Pool, view looking from the road'
Drawings & Plans: Theatre Complex, for 1959 Rowand Anderson Studentship
Drawings & Plans: Theatre Complex, for 1959 Rowand Anderson Studentship
(1) ground floor: 1:50 plan
(1) ground floor: 1:50 plan
Records of Gillespie, Kidd and Coia Architects
Records of Gillespie, Kidd and Coia Architects

(006) 1/8" Roof plan
Drawings & Plans: St Paul's Church, Glenrothes
Drawings & Plans: St Paul's Church, Glenrothes
Details of crosses for laying foundation stone ceremony [Jun 1957]
Details of crosses for laying foundation stone ceremony [Jun 1957]
Front elevation of high altar, and section through candlestick: 3/2" and fs
Front elevation of high altar, and section through candlestick: 3/2" and fs
Plan, sections, and elevation
Plan, sections, and elevation
Sedillia: 1/2".
Sedillia: 1/2".
Plan, sections, and elevation
Plan, sections, and elevation
(21) Joinerwork/external: details tower window
(21) Joinerwork/external: details tower window
Plan/sects & elev: 1/8" to 1'0"
Plan/sects & elev: 1/8" to 1'0"
(25) Joinerwork/external: details tower roof
(25) Joinerwork/external: details tower roof
(20) Joinerwork/external: window details
(20) Joinerwork/external: window details
(10) Brickwork elevations
(10) Brickwork elevations
(9) Church foundation slab & floor sect
(9) Church foundation slab & floor sect
Details of door to garage: 1/2"
Details of door to garage: 1/2"
(32) Church & presb plumberwork: drainage plan
(32) Church & presb plumberwork: drainage plan
Plan, sections, and elevation
Plan, sections, and elevation
Plan and sections
Plan and sections
(23) Link joinerwork/external: link roof details
(23) Link joinerwork/external: link roof details
(26) Church & presb joinerwork: details of trofdek roof
(26) Church & presb joinerwork: details of trofdek roof
(11) Plans & 1" details
(11) Plans & 1" details
Details shelf brackets
Details shelf brackets
Amended drawing of link roof on confessionals
Amended drawing of link roof on confessionals
Details of confessionals
Details of confessionals
Presb tiling
Presb tiling
(1) Details of R.C. columns supporting castellated roof beams
(1) Details of R.C. columns supporting castellated roof beams
(3) Elevations
(3) Elevations
(5A) Plan/section and detail
(5A) Plan/section and detail
(8) Elevation & 1" details
(8) Elevation & 1" details
Proposed hall: elevations & sections
Proposed hall: elevations & sections
Drawings & Plans: St Paul's Church, Glenrothes
Drawings & Plans: St Paul's Church, Glenrothes
Drawings & Plans: St Paul's Church, Glenrothes
Drawings & Plans: St Paul's Church, Glenrothes
Church fittings
Church fittings
Details of sanctuary window
Details of sanctuary window

Detail of front entrance screen
Baptistery font details
Baptistery font details
Pulpit
Pulpit
Proposed altar in blaxter stone
Proposed altar in blaxter stone
Details collection boxes
Details collection boxes
Credence table & sedillia
Credence table & sedillia
Builderwork: details of window at a lower level to pps bathroom only
Builderwork: details of window at a lower level to pps bathroom only
Door details
Door details
Window details
Window details
Shelf brackets
Shelf brackets



