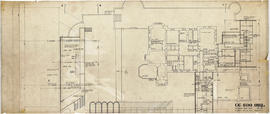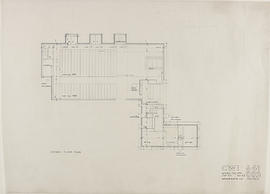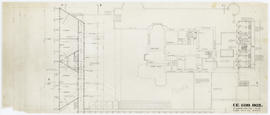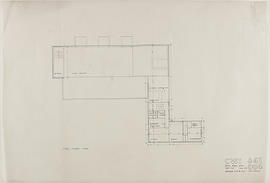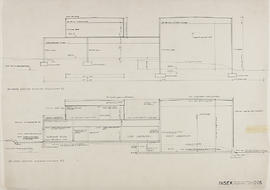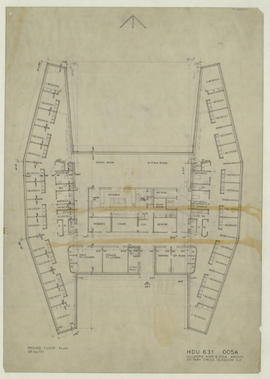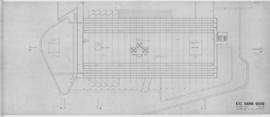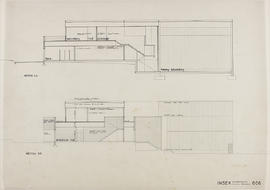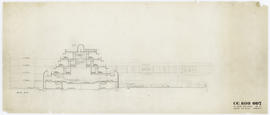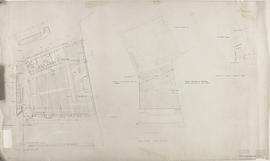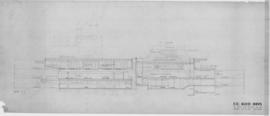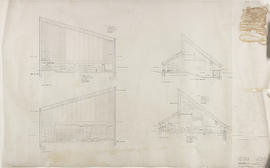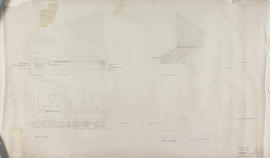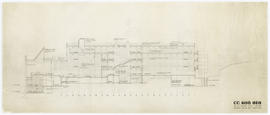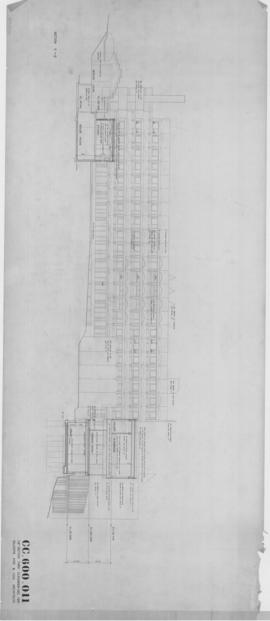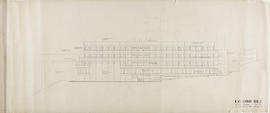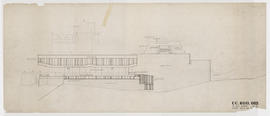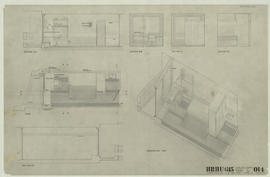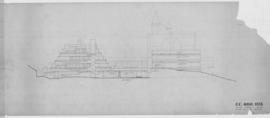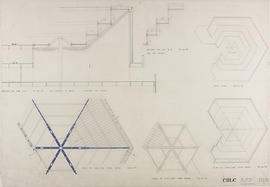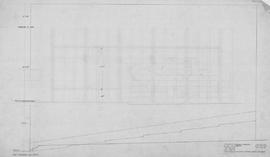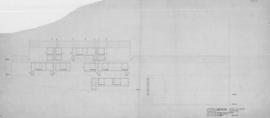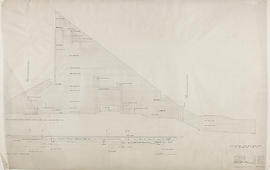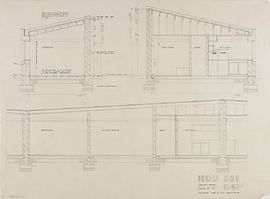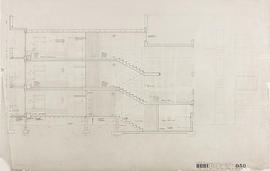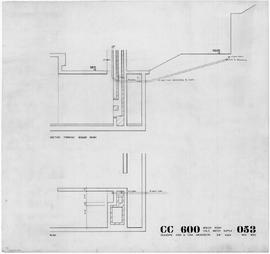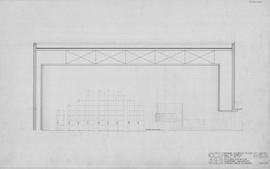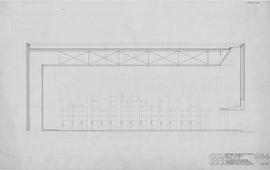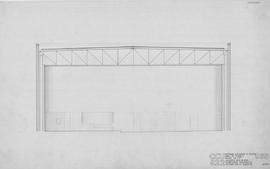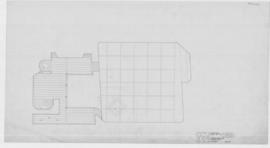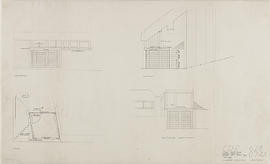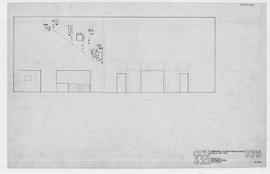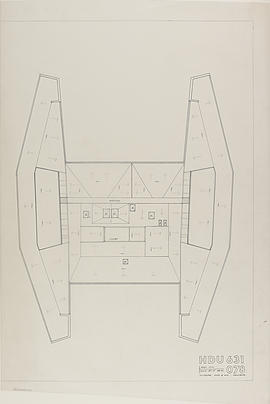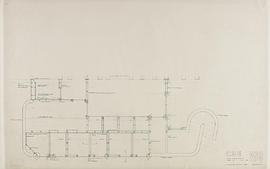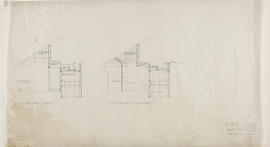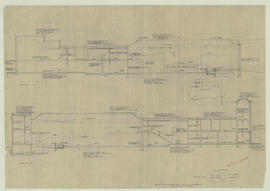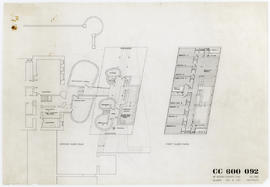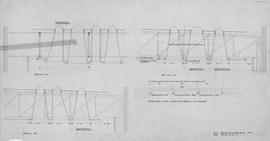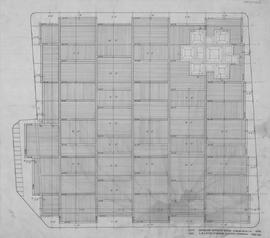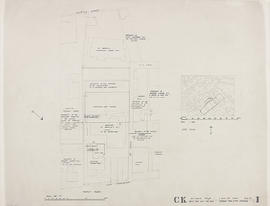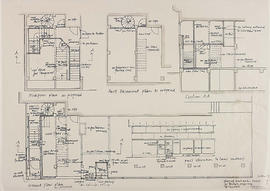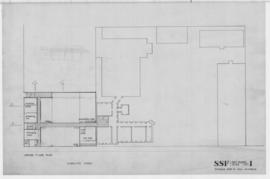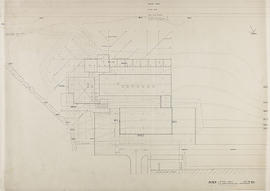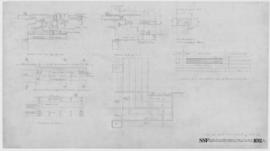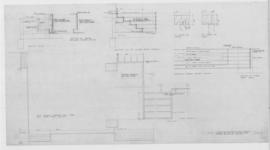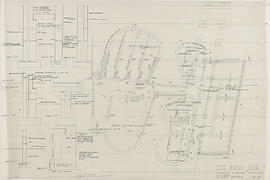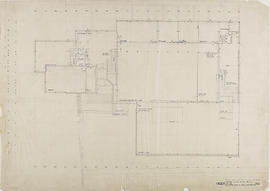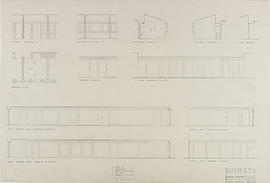- GKC/CC/3/1/11
- Item
- 1958-1966
Narrow your results by:
- All
- Records of The Glasgow School of Art, Glasgow, Scotland, 19624 results
- Art, Design and Architecture collection, 6954 results
- Mackintosh Art, Design and Architecture Collection, 735 results
- Textiles and papers of Fraser Taylor, GSA student and designer with The Cloth, 585 results
- Plaster Casts, 471 results
- The Duncan Brown Photographic Collection, 306 results
- Textile work by GSA students and staff, 298 results
- Records and textiles of the Needlework Development Scheme, 297 results
- Papers of Kath Whyte, Head of Embroidery at Glasgow School of Art, Scotland, 226 results
- Records of Gillespie, Kidd and Coia Architects, 224 results
- All
- *Not available / given, 1002 results
- Mackintosh, Charles Rennie, 384 results
- Brown, Duncan, 306 results
- Miller, Archibald E Haswell, 285 results
- Not available / given, 220 results
- Beveridge, Thomas Johnston, 147 results
- Miller, Josephine Haswell, 142 results
- Hill, David Octavius, 138 results
- Adamson, Robert, 138 results
- Bourdon, Eugene, 102 results
- All
- The Glasgow School of Art, 920 results
- Mackintosh, Charles Rennie, 612 results
- Mackintosh, Margaret Macdonald, 187 results
- MacNair, Frances Macdonald, 174 results
- MacNair, James Herbert, 173 results
- Newbery, Francis Henry, 14 results
- The Glasgow School of Art Club, 11 results
- Dunn, Patrick Smith, 8 results
- Scottish Arts Council, 7 results
- Glasgow Print Studio, 7 results

