Edinburgh Prints
Edinburgh Prints
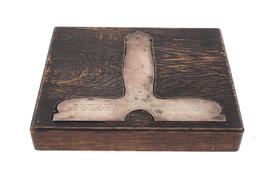
Silver plummet, gift to James Fleming (Version 2)
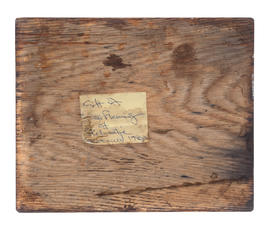
Silver plummet, gift to James Fleming (Version 3)
Campus competition folder
Campus competition folder
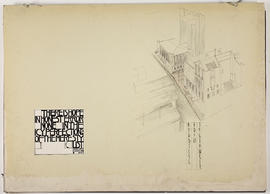
Campus competition folder (Version 3)
Edinburgh
Edinburgh

Newbery Building sign
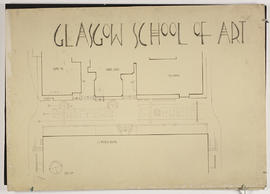
Campus competition folder (Version 4)
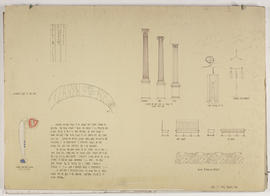
Campus competition folder (Version 5)
Silver plummet, gift to James Fleming
Silver plummet, gift to James Fleming
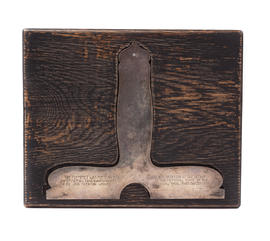
Silver plummet, gift to James Fleming (Version 1)
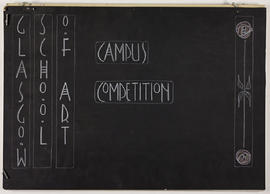
Campus competition folder (Version 1)
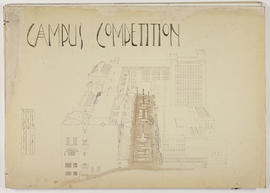
Campus competition folder (Version 2)
Edinburgh
Edinburgh
Print of the Mackintosh Building
Print of the Mackintosh Building
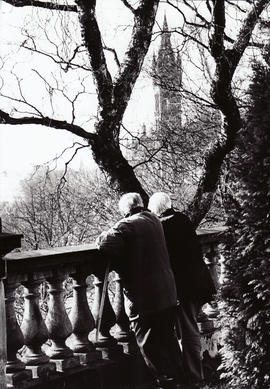
Glasgow University from Kelvingrove
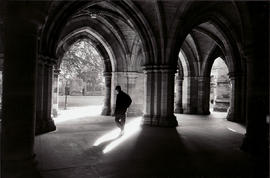
Glasgow University
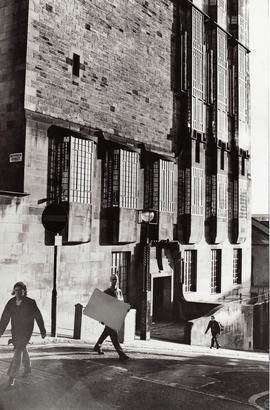
Glasgow School of Art, West Elevation
New College, Morris Garage Site, Oxford
New College, Morris Garage Site, Oxford
Convent and Church, Bearsden
Convent and Church, Bearsden
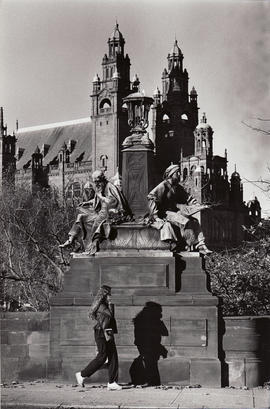
Kelvin Way, Glasgow
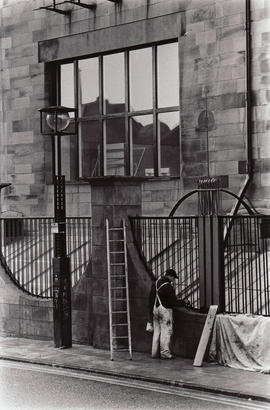
Glasgow School of Art, North Elevation, Glasgow
St Peter's College, Cardross
St Peter's College, Cardross
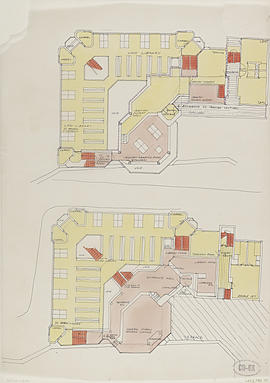
LKS1 library plan
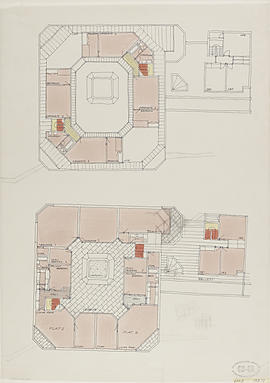
LKS2 library plan

(A2.44) first floor plan
Bonar Hall, University of Dundee
Bonar Hall, University of Dundee
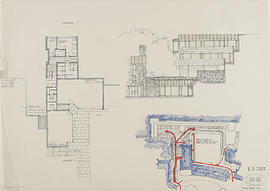
(K9) phase 2: 1/8"
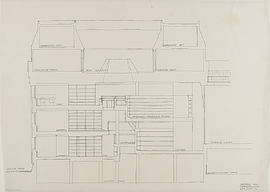
Section AA/ library & lounge

Holywell site redevelopment / sections: 1"=8'0"
John Ogilvie Hall/R.C. Preparatory School, Langside
John Ogilvie Hall/R.C. Preparatory School, Langside
St Francis Convent School, Merrylee, Glasgow
St Francis Convent School, Merrylee, Glasgow

(A2.42) basement plan
Wadham College, Oxford
Wadham College, Oxford

(A2.41) block & locality plan: 1"=16'0"
King's Park Secondary School, Simshill
King's Park Secondary School, Simshill

(014) West elevation: 1/8"
A school for the "mentally handicapped": site analysis
A school for the "mentally handicapped": site analysis
A school for the "mentally handicapped": Initial studies
A school for the "mentally handicapped": Initial studies
A school for the "mentally handicapped": Upper floor plan, final design
A school for the "mentally handicapped": Upper floor plan, final design
A school for the "mentally handicapped": Street elevation, final design
A school for the "mentally handicapped": Street elevation, final design
A school for the "mentally handicapped": Entrance elevation, cross section, ridge detail, and detail section
A school for the "mentally handicapped": Entrance elevation, cross section, ridge detail, and detail section
Material related to thesis project
Material related to thesis project
A Roman catholic seminary & chaplaincy for Glasgow University: Site plan & elevation to University Avenue
A Roman catholic seminary & chaplaincy for Glasgow University: Site plan & elevation to University Avenue
A Roman catholic seminary & chaplaincy for Glasgow University: Ground floor
A Roman catholic seminary & chaplaincy for Glasgow University: Ground floor
A Roman catholic seminary & chaplaincy for Glasgow University: NW elevation to garden, and long section
A Roman catholic seminary & chaplaincy for Glasgow University: NW elevation to garden, and long section
Wellington Church at Glasgow University campus: Site plan
Wellington Church at Glasgow University campus: Site plan
Wellington Street U.P. Church: Section A-A
Wellington Street U.P. Church: Section A-A
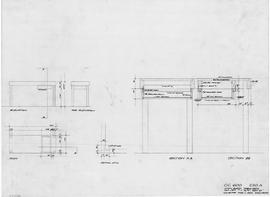
(220A) Table desk for SBR: 1" & 1/2FS
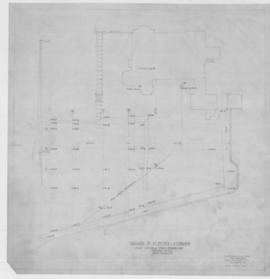
Plan showing road sewer & ground levels: 1/16=1ft

























