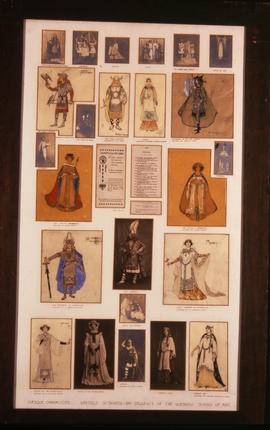
Costume designs
Folio of calligraphy
Folio of calligraphy

(5) Site plan

(G17) R.C. frame

(P8) Practical teaching block: elevations

(A3) Assembly & gym block
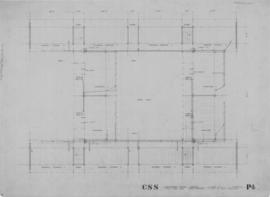
(P4) First floor plan: water services
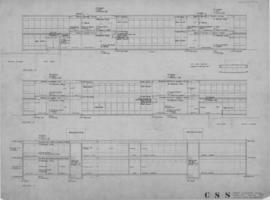
(P7) Practical teaching block: sections

(9) Janitors' houses

(6) Heating chamber
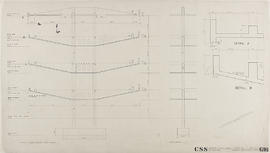
(G16) R.C. structure
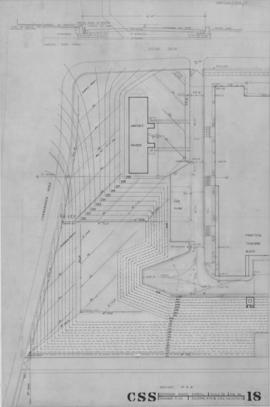
(18) Drainage plan

(P6) Practical teaching block: section & elevation
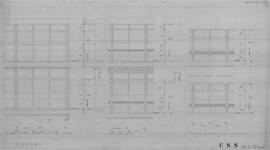
Windows: general & practical teaching blocks

(G3A) General teaching block: revised second floor plan

(G10) General teaching block: cross section

(P3) Ground floor plan: water services
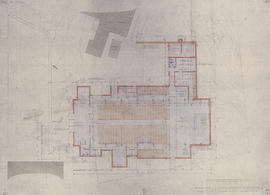
(2) Ground floor: 1/8" plan
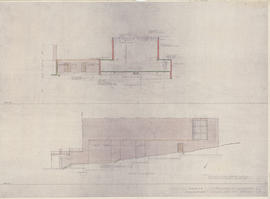
(5) Section A-A, and south elevation: 1/8"
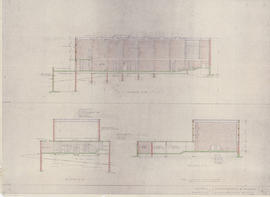
(6) Sections B-B, C-C, and D-D: 1/8"

(3) Gallery: 1/8" plan
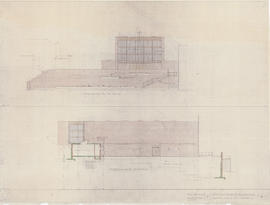
(4) West and north elevations: 1/8"
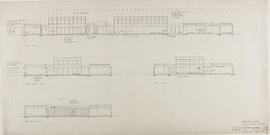
(10R) Sections/revised: 1/8"

(1R2) Site plan: 1-500
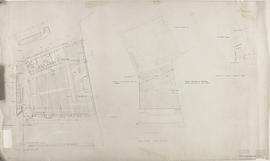
(007) Plans
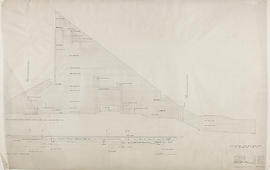
(036) Elev plan: north gable wall
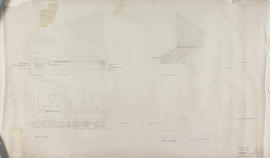
(009) Elevations
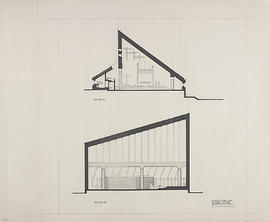
Section AA & section BB
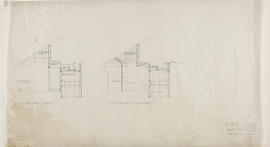
(081) Sects: sacristy & conf
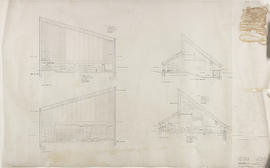
(008) Sections
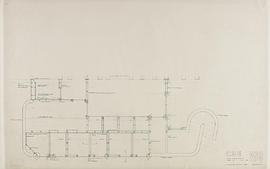
(079) Plan sacristy & conf
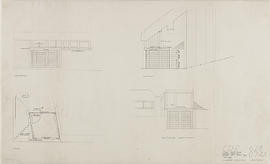
(074A) Porch main: plans, sects & elev

(5R) Layout elevations: 1/4"-1'0"
Sheet 2, The Glasgow School of Art, South Elevation
Sheet 2, The Glasgow School of Art, South Elevation
Sheet 4, The Glasgow School of Art, Floor Plans
Sheet 4, The Glasgow School of Art, Floor Plans
Sheet 5, The Glasgow School of Art, Wrought Iron Features
Sheet 5, The Glasgow School of Art, Wrought Iron Features
Typical day activities
Typical day activities
Space requirements
Space requirements
Elevations
Elevations
Sheet 1, The Glasgow School of Art, North Elevation
Sheet 1, The Glasgow School of Art, North Elevation
Sheet 6, The Glasgow School of Art, Wrought Iron Features
Sheet 6, The Glasgow School of Art, Wrought Iron Features
Papers on technical data
Papers on technical data
Design criteria: "The eight proposals"
Design criteria: "The eight proposals"
Activity resources
Activity resources
Sheet 3, The Glasgow School of Art, West and East Elevations
Sheet 3, The Glasgow School of Art, West and East Elevations
Plan and elevations as existing of the proposed study bedroom
Plan and elevations as existing of the proposed study bedroom
Axonometric view 1
Axonometric view 1
Axonometric view 2
Axonometric view 2
Elevations
Elevations
Proposed plan and axonometric view 3
Proposed plan and axonometric view 3
































