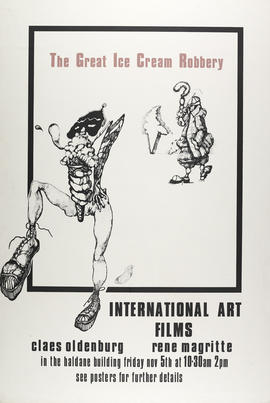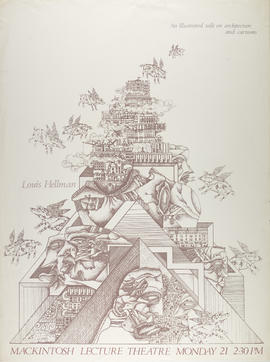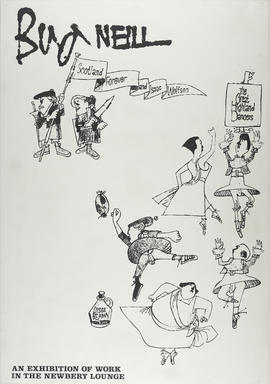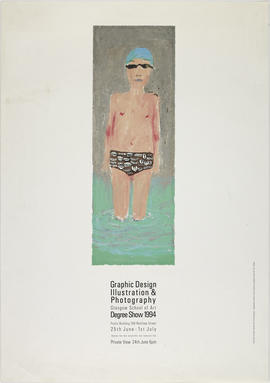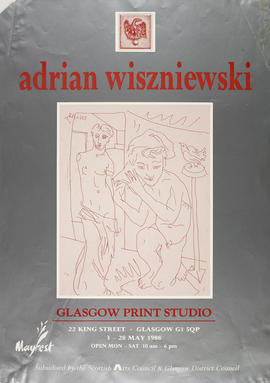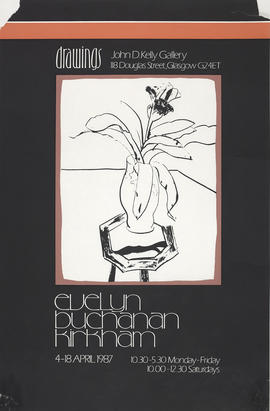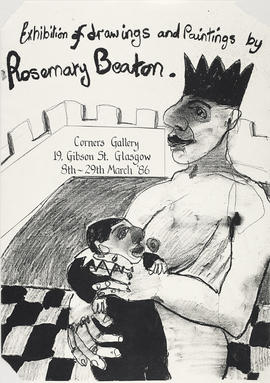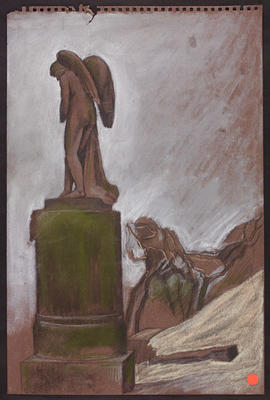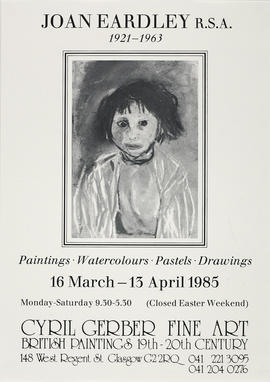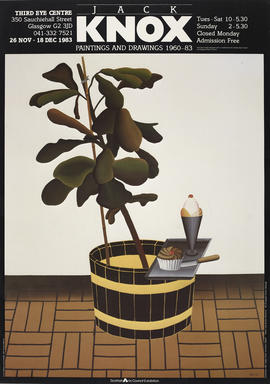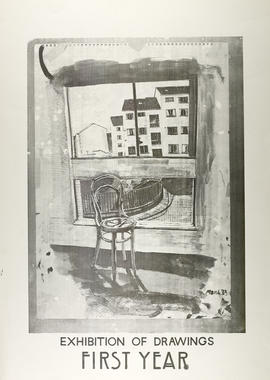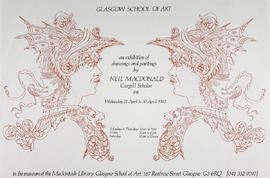Records relating to Dugald Cameron
- DC 091
- Collection
- c1960-2013
This collection comprises predominantly student work undertaken by Dugald Cameron whilst studying at The Glasgow School of Art between 1957-1963.
In addition it contains the following publications:
- Dugald Cameron Industrial Designer
- No. 602 (City of Glasgow) Squadron Royal Auxiliary Air Force
- From the Karoo to the Kelvin
- Personal Passions (exhibition catalogue)
Please note that this material is not yet fully catalogued and therefore some items may not be accessible to researchers.
Cameron, Dugald

