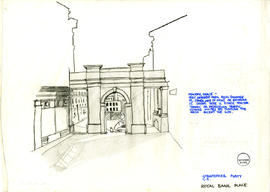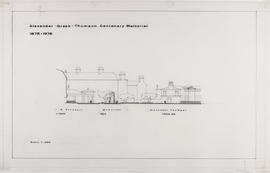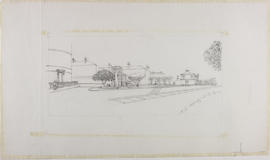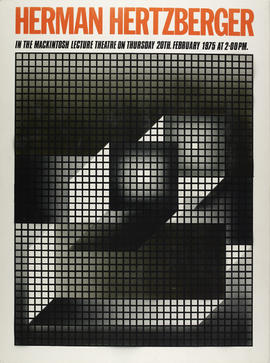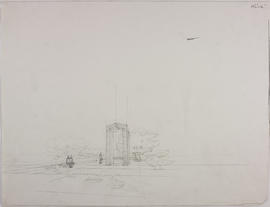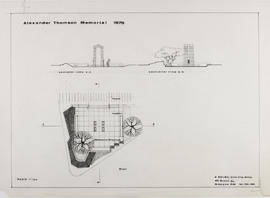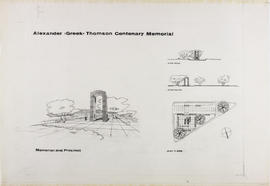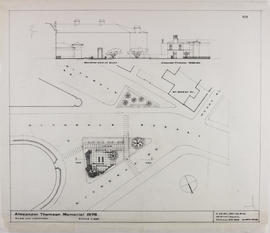A poster design on tracing paper for an exhibition of work by four local students architects from the Mackintosh School of Architecture. The poster has the title of "Inclined to Design", held at The Arts Guild, Campbell Street, Greenock, from 9th to 20th September (mentioned with no year). Designed by: Alan Fullarton, Brain Hendry, Christopher Platt, and Richard Robb. The exhibition is built on the idea that the architectural drawings become paintings and sculptures rather than just as end products for buildings, following London and New York architectural drawings sold as paintings. The main theme of the poster is centred around an arch, and a pendant hanging in the centre of the arch (from a drawing by David MacAuley), screen-printing by Colin Johnstone. The poster is rolled, and is in two pieces of tracing paper attached together by tape.

